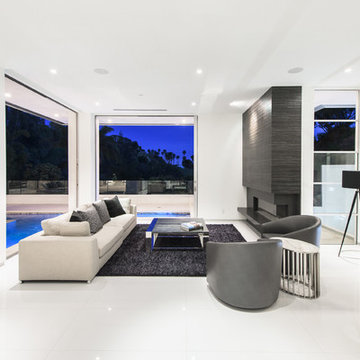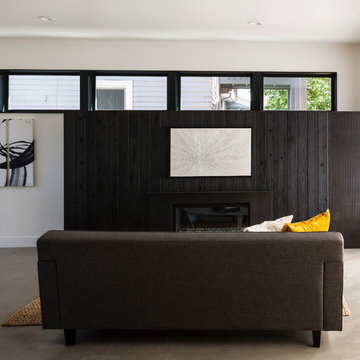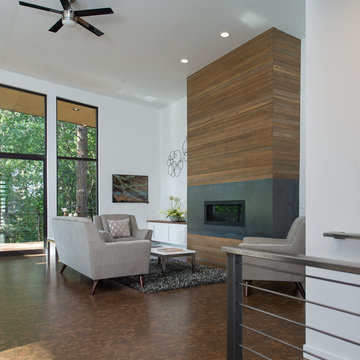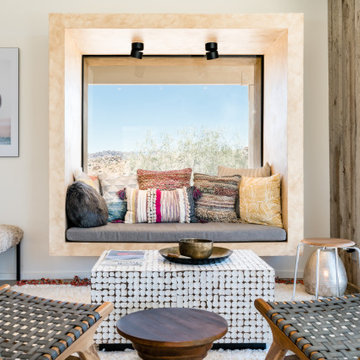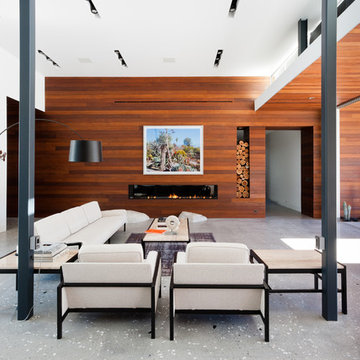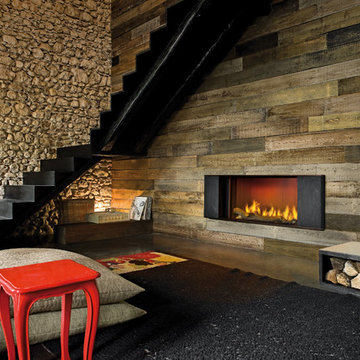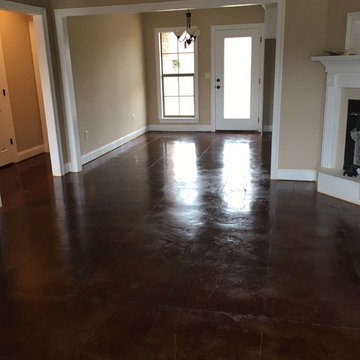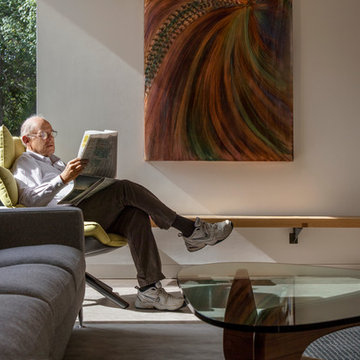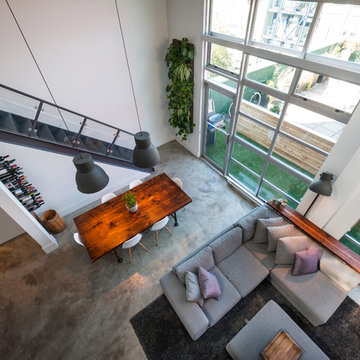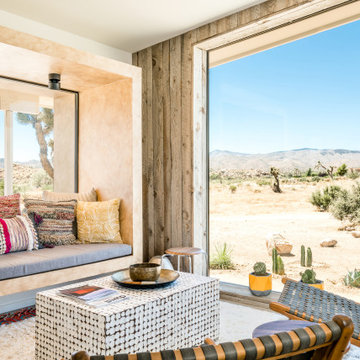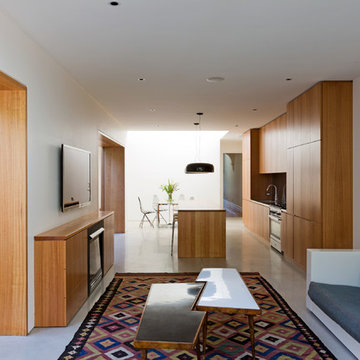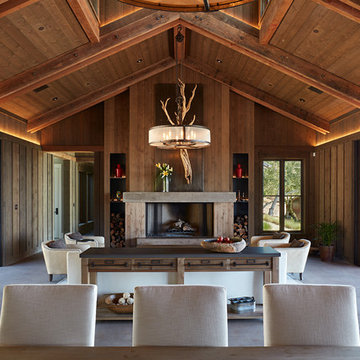223 Billeder af dagligstue med betongulv og pejseindramning i træ
Sorteret efter:
Budget
Sorter efter:Populær i dag
21 - 40 af 223 billeder
Item 1 ud af 3

San Francisco loft contemporary living room, which mixes a mid-century modern sofa with Moroccan influences in a patterned ottoman used as a coffee table, and teardrop-shaped brass pendant lamps. Full height gold curtains filter sunlight into the space and a yellow and green patterned rug anchors the living area in front of a wall-mounted TV over a mid-century sideboard used as media storage.

Here we have the main lounge featuring a built-in gas fireplace, floating cabinetry and a bespoke ply grid feature wall.

Looking down from the mid-level entry, into the living room, the view and a little of the dining room. The dominant theme is the overwhelming strength of the steel beam work. The holes add a sense of whimsy, like aircraft hanger or art deco styling. The ceiling is lit by led strips on top of the steel beam grid.
Photos by Dominque Verdier
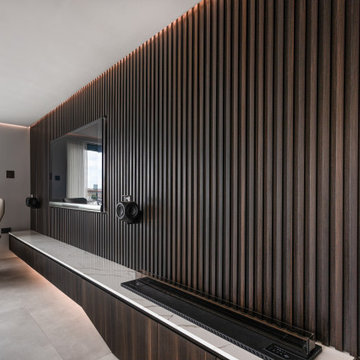
Custom-made Livingroom wall with vertical paneling to keep attention on the TV and make a room look higher.
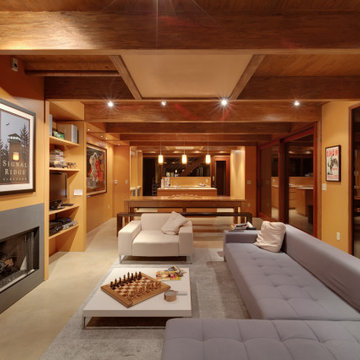
In early 2002 Vetter Denk Architects undertook the challenge to create a highly designed affordable home. Working within the constraints of a narrow lake site, the Aperture House utilizes a regimented four-foot grid and factory prefabricated panels. Construction was completed on the home in the Fall of 2002.
The Aperture House derives its name from the expansive walls of glass at each end framing specific outdoor views – much like the aperture of a camera. It was featured in the March 2003 issue of Milwaukee Magazine and received a 2003 Honor Award from the Wisconsin Chapter of the AIA. Vetter Denk Architects is pleased to present the Aperture House – an award-winning home of refined elegance at an affordable price.
Overview
Moose Lake
Size
2 bedrooms, 3 bathrooms, recreation room
Completion Date
2004
Services
Architecture, Interior Design, Landscape Architecture

Indoor-Outdoor fireplace features side-reveal detail for hidden storage - Architect: HAUS | Architecture For Modern Lifestyles - Builder: WERK | Building Modern - Photo: HAUS
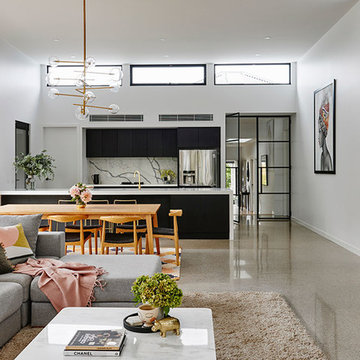
Builder: First Earth Constructions
Photographer: Nikole Ramsay
Stylist: Emma O'Meara
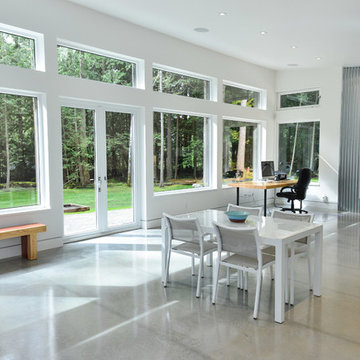
This modern open concept rancher has an abundance of light and brings the amazing wood surrounding in. The polished concrete gray floors reflect the light.
223 Billeder af dagligstue med betongulv og pejseindramning i træ
2
