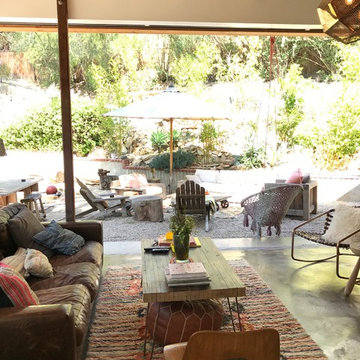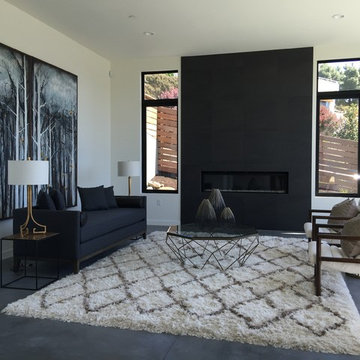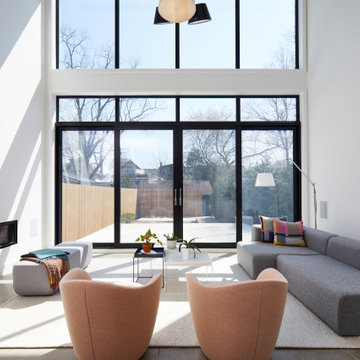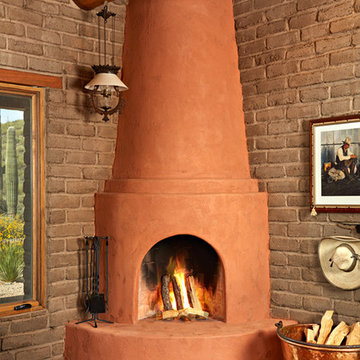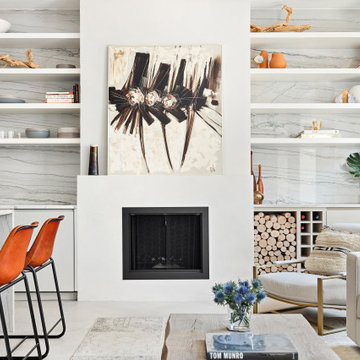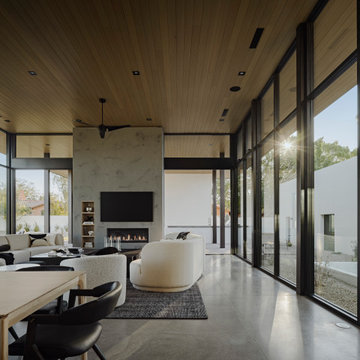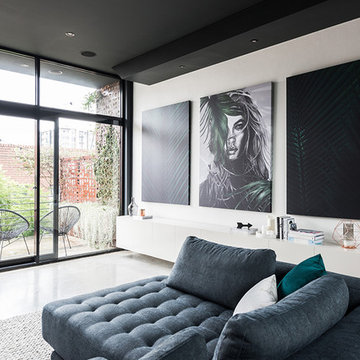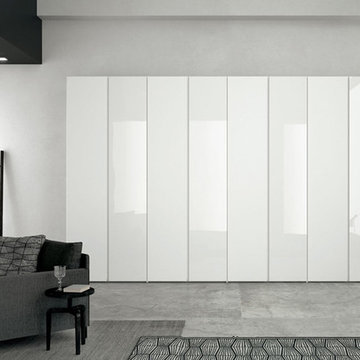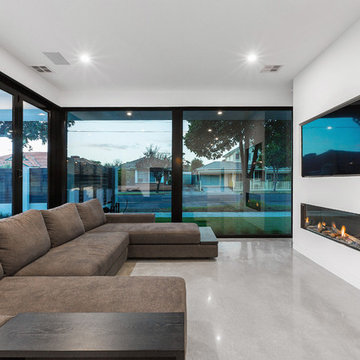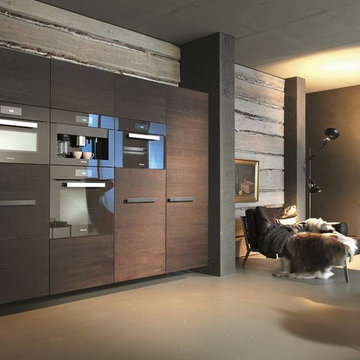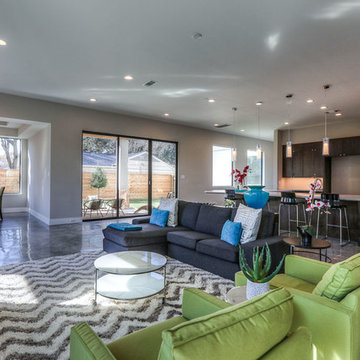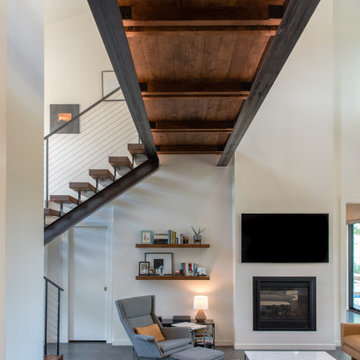630 Billeder af dagligstue med betongulv og pudset pejseindramning
Sorteret efter:
Budget
Sorter efter:Populær i dag
121 - 140 af 630 billeder
Item 1 ud af 3
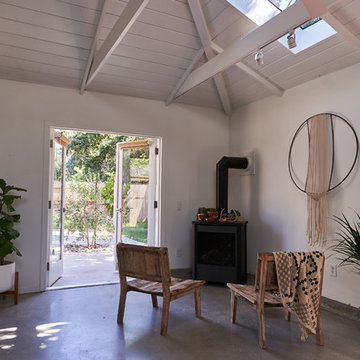
The studio has an open plan layout with natural light filtering the space with skylights and french doors to the outside. The bedroom is open to the living area with sliding barn doors. There's plenty of storage above bedroom loft.
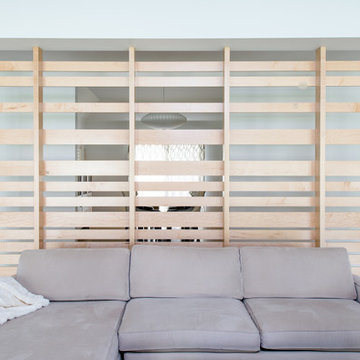
A custom maple slatted wall creates a sense of enclosure at the new great room, while still allowing for continuity and light at the living and dining areas.
photo by Jimmy Cheng Photography

Offener Wohn-, Essbereich mit Tunnelkamin. Großzügige Glasfassade mit Alulamellen als Sicht- und Sonnenschutz.
Fließender Übergang zwischen Innen- und Außenbereich.
Betonboden und Decke in Sichtbeton.
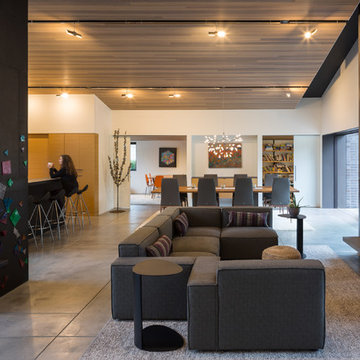
Sliding doors are open to reveal the den and playroom.
Photo by Lara Swimmer
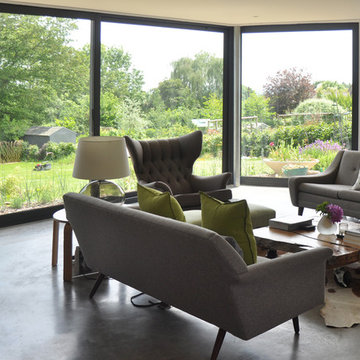
An existing 1960’s property was completely modernised. The new zinc-clad bay windows have been orientated to optimise daylight and views across the stunning countryside whilst maintaining privacy. A beautiful polished concrete floor unites the entire ground floor.
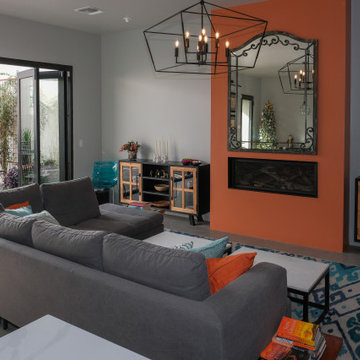
The orange wall surrounding the gas fireplace picks up the orange decorative accents and brings zing to this great room. The overall effect is a look that is modern without being austere.
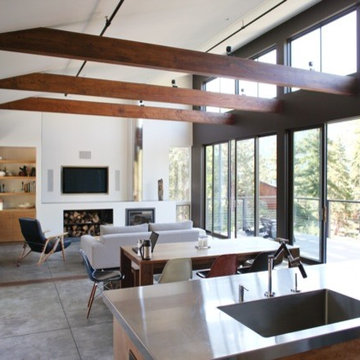
The main living space, with open beamed ceilings is a loft-like room that has the kitchen, dining, and living room. A custom fireplace, television, and bookshelf wall framed by blackened plate steel is the centerpiece of the living room.
Photographer: Bryan Southwick
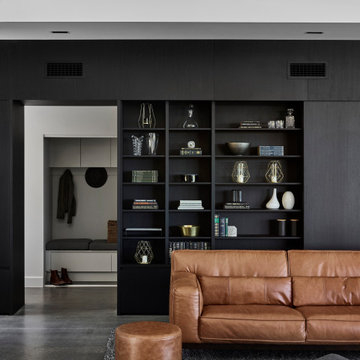
Polished concrete floors and expansive floor to ceiling joinery frames the interior of this generous lounge room. The mud room off the entry can be seen in the distance, usually concealed behind sliding doors.
630 Billeder af dagligstue med betongulv og pudset pejseindramning
7
