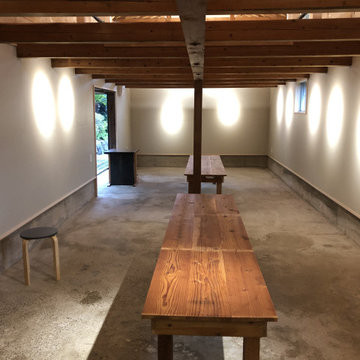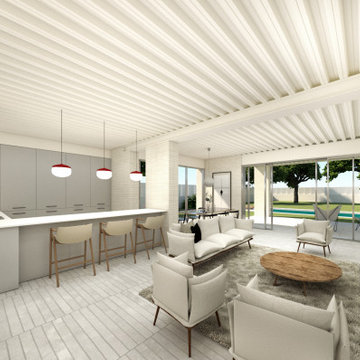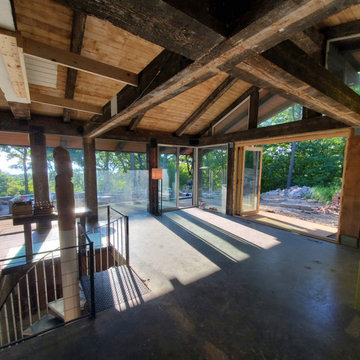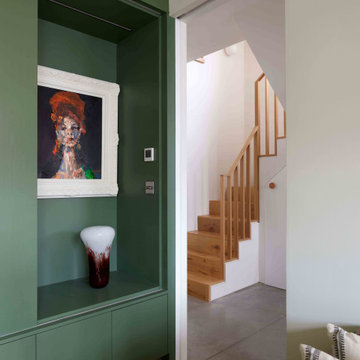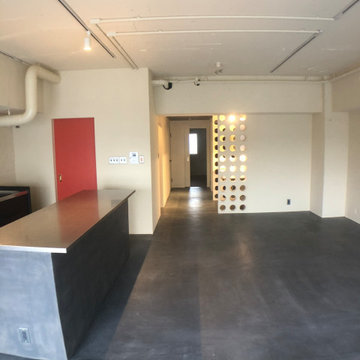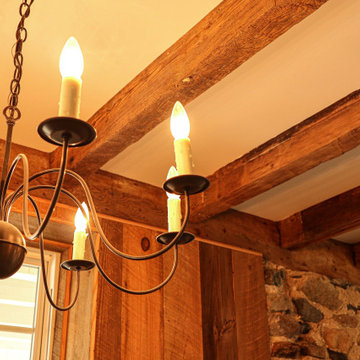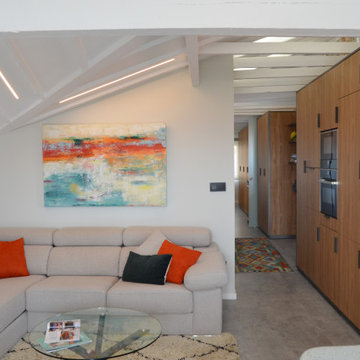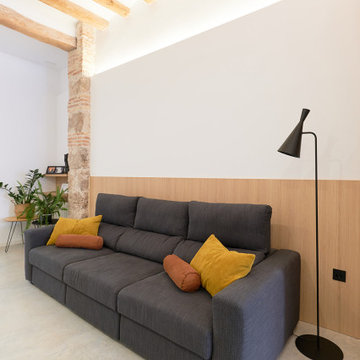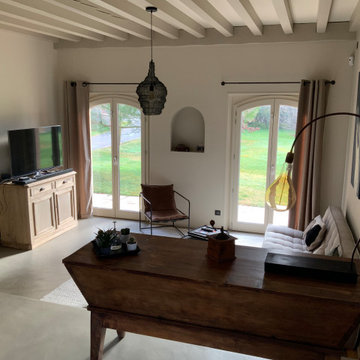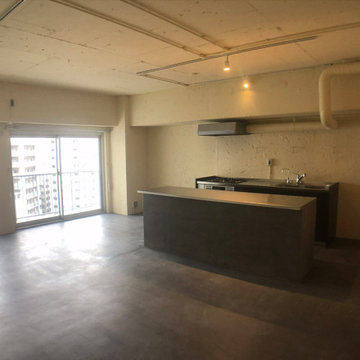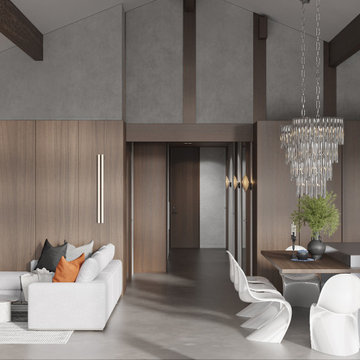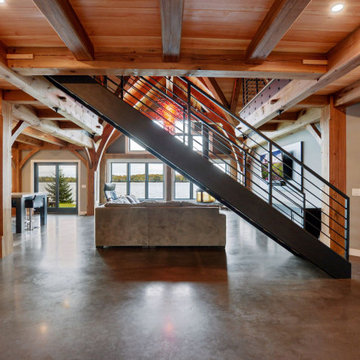427 Billeder af dagligstue med betongulv og synligt bjælkeloft
Sorteret efter:
Budget
Sorter efter:Populær i dag
141 - 160 af 427 billeder
Item 1 ud af 3
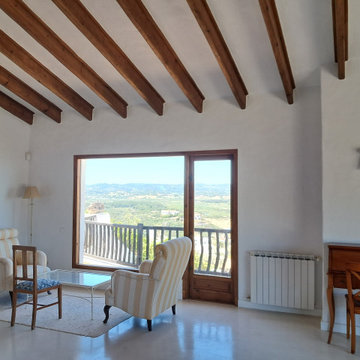
Reforma y adecuación de salón. realización del suelo de microcemento, adecuación y reparado de carpintería y lijado, saneado y teñido de vigas techo y carpintería.
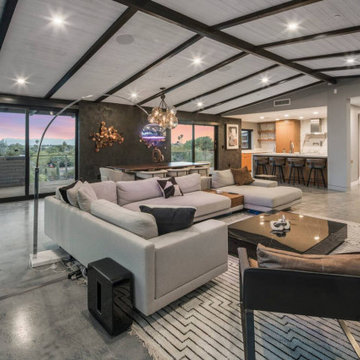
Frank Lloyd Wright's Apprentice house design. Selection of luxury furnishings, and a color palette for the house to achieve a cohesive feel throughout the space.
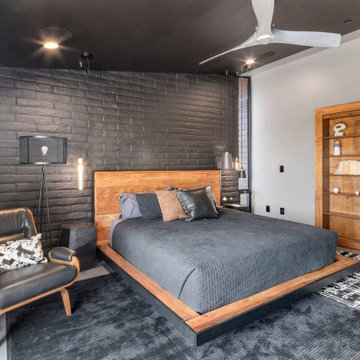
Frank Lloyd Wright's Apprentice house design. Selection of luxury furnishings, and a color palette for the house to achieve a cohesive feel throughout the space.
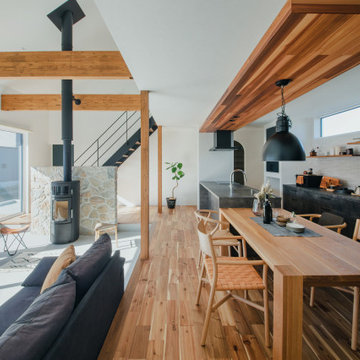
10帖の広さを確保した土間リビングは、吹き抜けと化粧梁、鉄骨階段で開放感を与えます。
インテリアのアクセントにもなる薪ストーブの遮熱壁には岩肌の粗々しさと色の美しさが陰影を生む、ロックフェイスで仕上げ、ワンランク上の空間に。
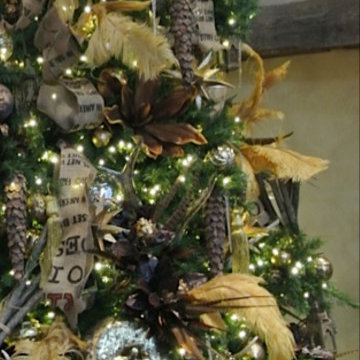
Christmas holiday design for an amazing animal conservation ranch in Texas. Our goal was to deliver a holiday scheme indicative of rustic Texas. For year 2012 our look was to design with a color palette of forest green, rust, brown, cream and gold pulling from the use of natural elements, often found on the ranch, such as pheasant and ostrich feathers, deer sheds, lichen covered branches, beautiful vintage fowl and small critter taxidermy, massive pine comes, silver birch branches etc.. mixed with vintage wood skis, copper bladed ice skates, rustic lanterns, etc..
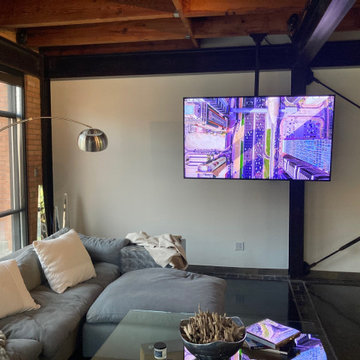
Installed exposed conduit and ceiling mounted telescoping tv mount to make the viewing experience flexible in this large space.

北海道足寄郡足寄町に立つ農業法人(足寄町のひだまりファームさん)所有の施設になります。 地域材であるカラマツ無垢材を構造材に、意匠材にはタモ無垢材を併用することで、カラマツの素朴さとタモ材の上品さを持った居心地の良い空間を目指しています。 また、この物件では、椅子づくりワークショップや、螺湾フキを使った蝦夷和紙づくりワークショップなどを開催し、職人さんとオーナーさんを結ぶことで、より建物に愛着をもってもらえるような体験も企画しました。店舗になるため、周囲への事前の周知や知名度の向上などは、よりよいファンづくりにも貢献します。施工には、木造建築を得意とする足寄町の木村建設さまをはじめ、製材は瀬上製材所、家具製作は札幌の家具デザインユニット621さん、壁材のフキ和紙製作は蝦夷和紙工房紙びよりさん、煉瓦は江別市の米澤煉瓦さんなど、北海道の本物志向の職人さんと顔の見える関係をつくることで建物の質を高めています。 今回の物件は飲食スペースを併設していますので、実際にご利用できます。 また、建築面積のサイズが25坪前後と、住宅のサイズに近いものになっております。 地産地消の家づくりや店舗づくりにご興味ある方や、HOUSE&HOUSE一級建築士事務所をお考えの方は、 是非一度体験していただけますと、私たちの提案する空間を体感していただけると思います。

The clients called me on the recommendation from a neighbor of mine who had met them at a conference and learned of their need for an architect. They contacted me and after meeting to discuss their project they invited me to visit their site, not far from White Salmon in Washington State.
Initially, the couple discussed building a ‘Weekend’ retreat on their 20± acres of land. Their site was in the foothills of a range of mountains that offered views of both Mt. Adams to the North and Mt. Hood to the South. They wanted to develop a place that was ‘cabin-like’ but with a degree of refinement to it and take advantage of the primary views to the north, south and west. They also wanted to have a strong connection to their immediate outdoors.
Before long my clients came to the conclusion that they no longer perceived this as simply a weekend retreat but were now interested in making this their primary residence. With this new focus we concentrated on keeping the refined cabin approach but needed to add some additional functions and square feet to the original program.
They wanted to downsize from their current 3,500± SF city residence to a more modest 2,000 – 2,500 SF space. They desired a singular open Living, Dining and Kitchen area but needed to have a separate room for their television and upright piano. They were empty nesters and wanted only two bedrooms and decided that they would have two ‘Master’ bedrooms, one on the lower floor and the other on the upper floor (they planned to build additional ‘Guest’ cabins to accommodate others in the near future). The original scheme for the weekend retreat was only one floor with the second bedroom tucked away on the north side of the house next to the breezeway opposite of the carport.
Another consideration that we had to resolve was that the particular location that was deemed the best building site had diametrically opposed advantages and disadvantages. The views and primary solar orientations were also the source of the prevailing winds, out of the Southwest.
The resolve was to provide a semi-circular low-profile earth berm on the south/southwest side of the structure to serve as a wind-foil directing the strongest breezes up and over the structure. Because our selected site was in a saddle of land that then sloped off to the south/southwest the combination of the earth berm and the sloping hill would effectively created a ‘nestled’ form allowing the winds rushing up the hillside to shoot over most of the house. This allowed me to keep the favorable orientation to both the views and sun without being completely compromised by the winds.
427 Billeder af dagligstue med betongulv og synligt bjælkeloft
8
