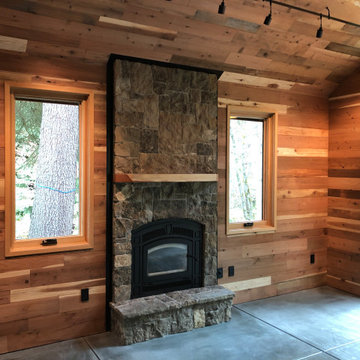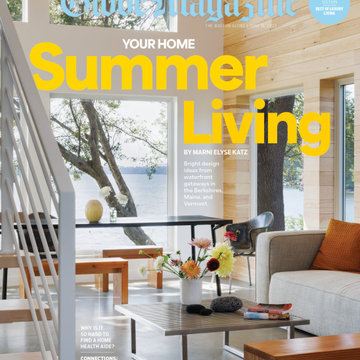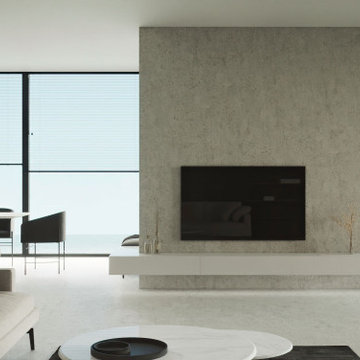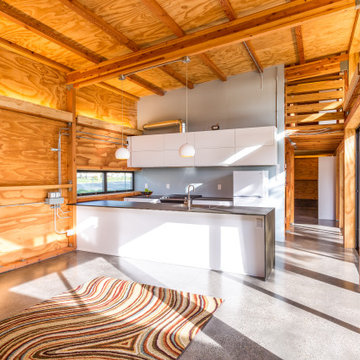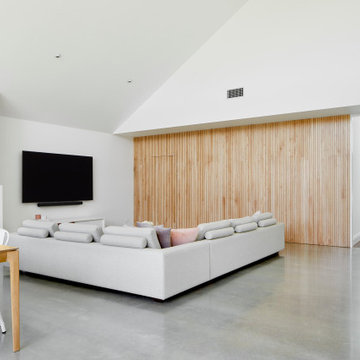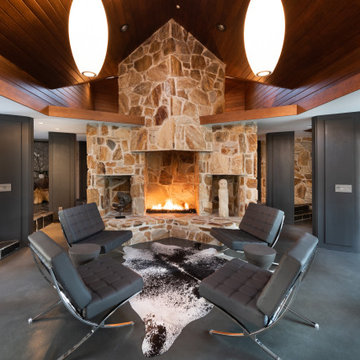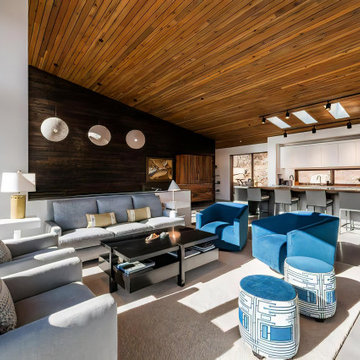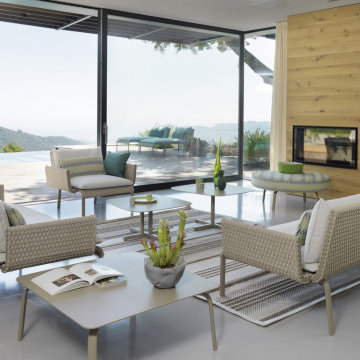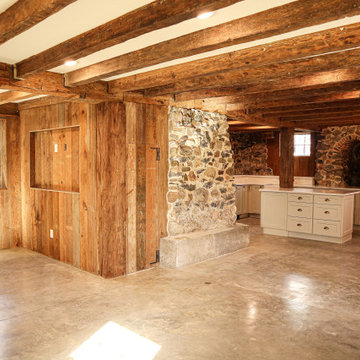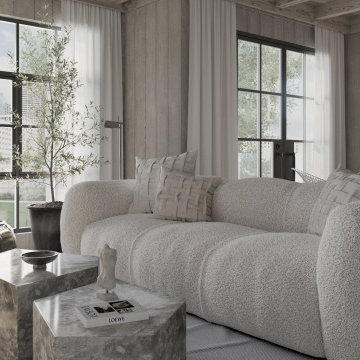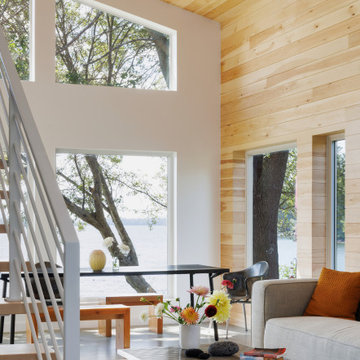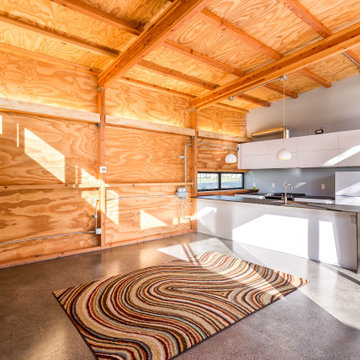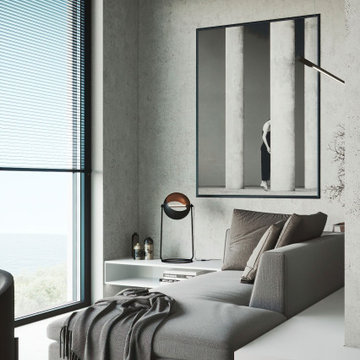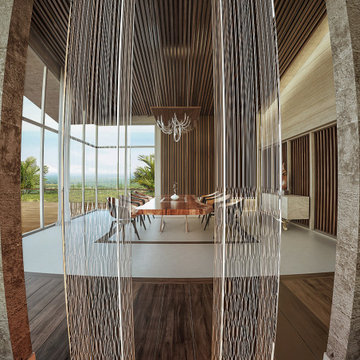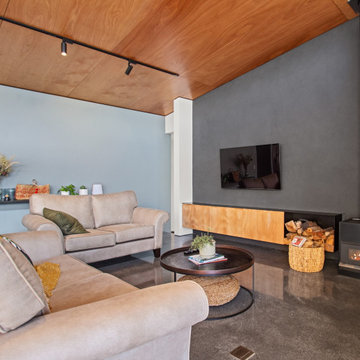204 Billeder af dagligstue med betongulv og trævæg
Sorteret efter:
Budget
Sorter efter:Populær i dag
81 - 100 af 204 billeder
Item 1 ud af 3
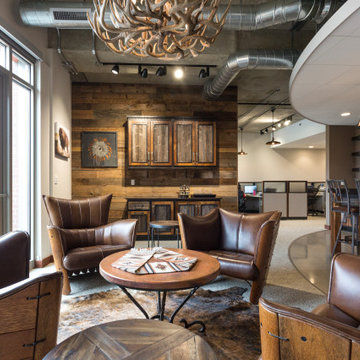
A sitting area with hand tied palmwood and leather chairs with our reclaimed barnwood Silverado cabinets in the background. Copper coffee table and hair on hide area rug.
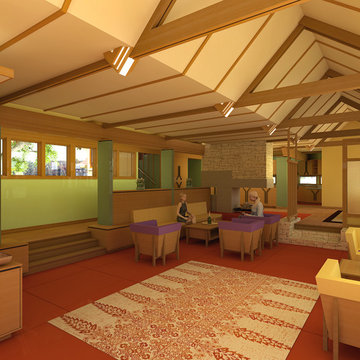
The Oliver/Fox residence was a home and shop that was designed for a young professional couple, he a furniture designer/maker, she in the Health care services, and their two young daughters.
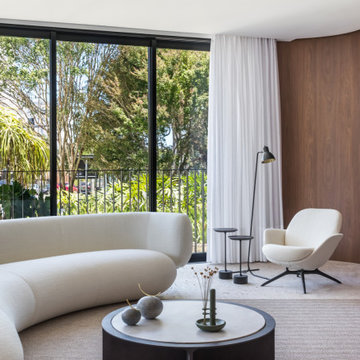
The connection to the outside was really the key factor in the design process of this reception room. We kept the seating area light and minimal and used organic shapes to create a soft harmony with the existing architecture of the building. An abundance of natural daylight and the views onto the greenery coming in from the exterior are the focal point.
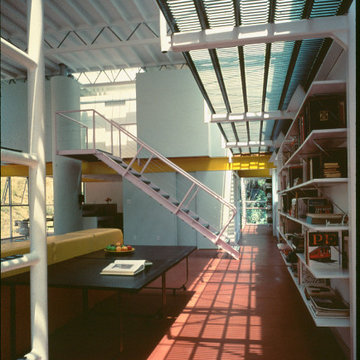
The project is for two single family dwellings for close friends who wish to live cooperatively rather than in more typical LA isolation. The site slopes up steeply to the west from the street such that the two houses are cut deeply into the hill for basements and garages. The main levels are reached through a shared central exterior stair. Entry is from the common landing overlooking the street. The stair can also be taken directly up into the garden. While to two houses have the same structure and materials, the uniqueness of each families structure and interest is expressed in fundamentally different plan arrangements and different interior finishes such that each house has its own character internally. This is possible because the basic loft like structure frames two story spaces within which are placed bedrooms as mezzanines. Both buildings are relatively closed to the street and open to the garden side where overhanging balconies and canvas shade the glass walls. The skylights that run continuously along the street balance the light through the interior especially in the two story living room and studio spaces.

The living room features floor to ceiling windows, opening the space to the surrounding forest.
204 Billeder af dagligstue med betongulv og trævæg
5
