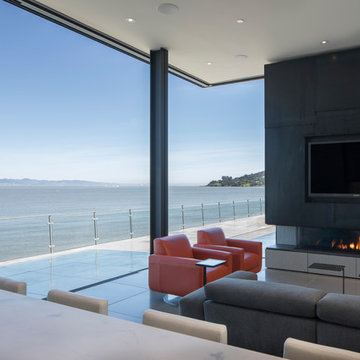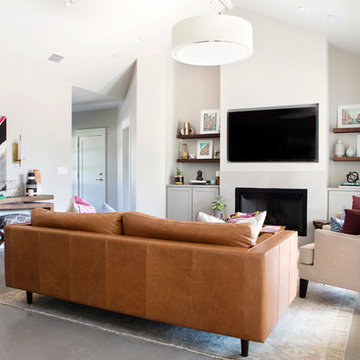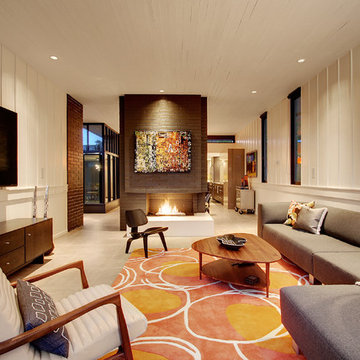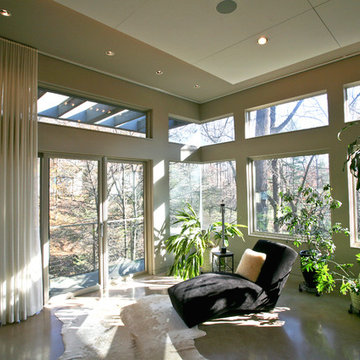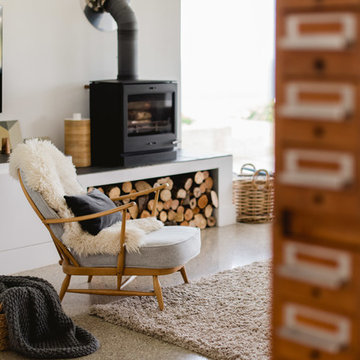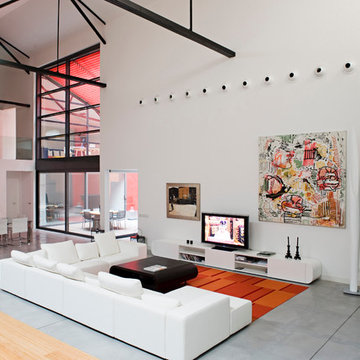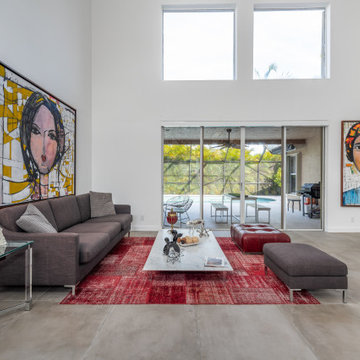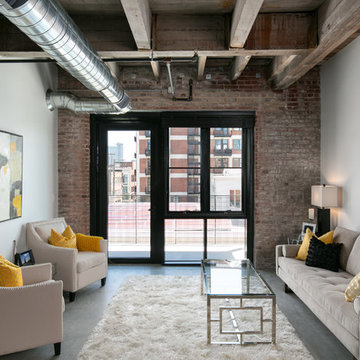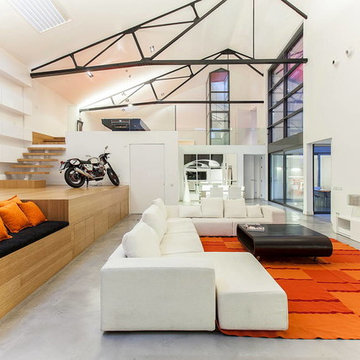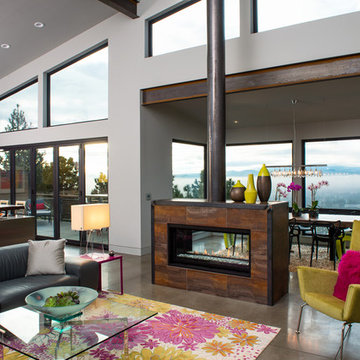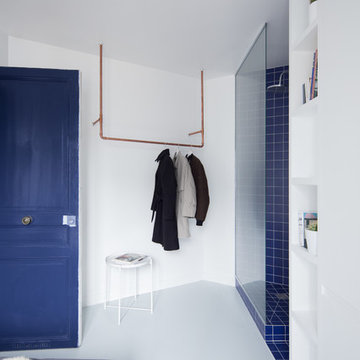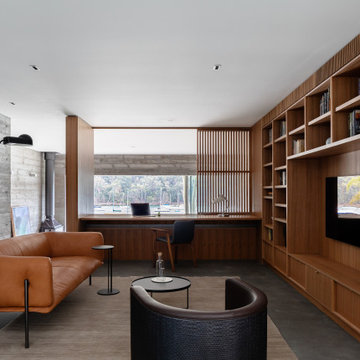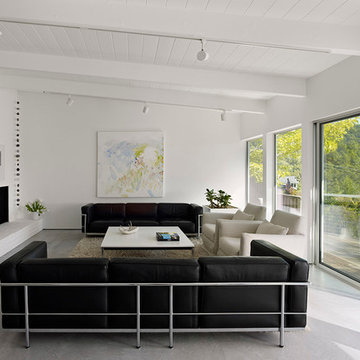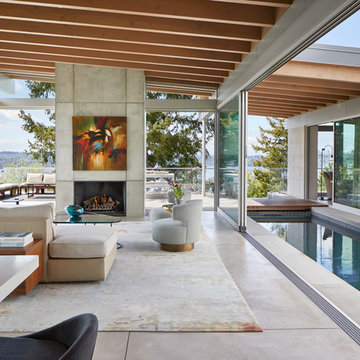961 Billeder af dagligstue med betongulv
Sorteret efter:
Budget
Sorter efter:Populær i dag
61 - 80 af 961 billeder
Item 1 ud af 3
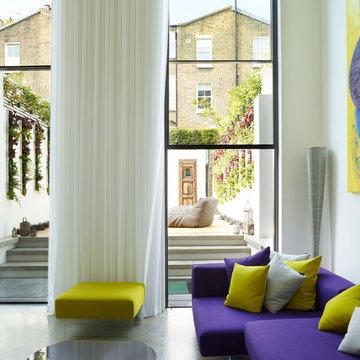
The double-height living room features aligning twin tall openings on opposite sides. On one side, these openings house structural glass electric 'guillotine' windows by Vitrocsa, which provide views of and easy access to the rear garden.
Photographer: Rachael Smith

A conversion of an industrial unit, the ceiling was left unfinished, along with exposed columns and beams. The newly polished concrete floor adds sparkle, and is softened by a oversized rug for the lounging sofa. Large movable poufs create a dynamic space suited for transition from family afternoons to cocktails with friends.
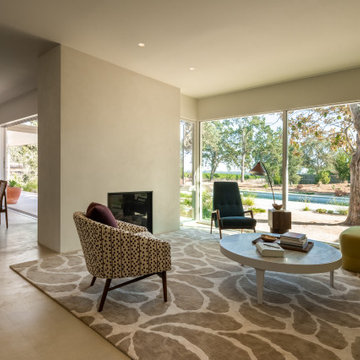
part of existing covered patio co-opted to create a more defined living room within the open concept.
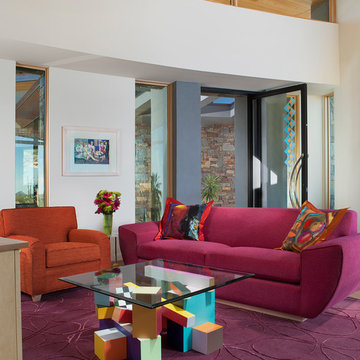
This detached Casita (Guest House) carries our client's love of color to her guest quarters. As in the main house, the entry door is accented with dichroic glass and the ceilings are wood, carrying through to the exterior overhangs.

In some ways, this room is so inviting it makes you think OMG I want to be in that room, and at the same time, it seems so perfect you almost don’t want to disturb it. So is this room for show or for function? “It’s both,” MaRae Simone says. Even though it’s so beautiful, sexy and perfect, it’s still designed to be livable and functional. The sofa comes with an extra dose of comfort. You’ll also notice from this room that MaRae loves to layer. Put rugs on top of rugs. Throws on top of throws. “I love the layering effect,” MaRae says.
MaRae Simone Interiors, Marc Mauldin Photography
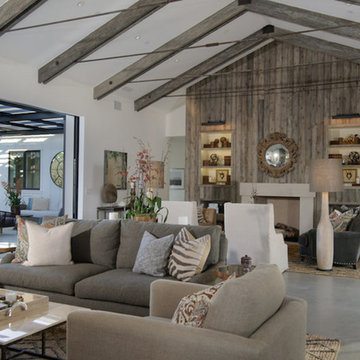
Barn wood clad fireplace with exposed rafters and collar ties
961 Billeder af dagligstue med betongulv
4
