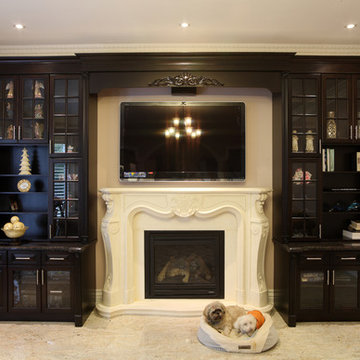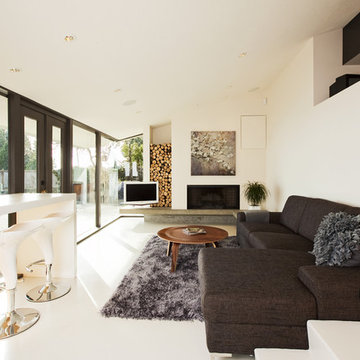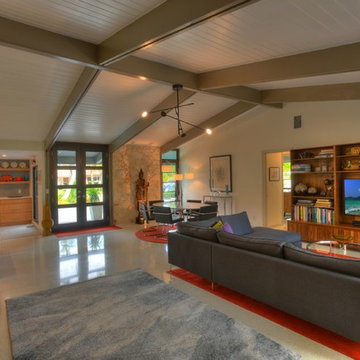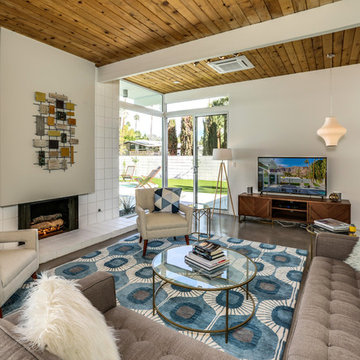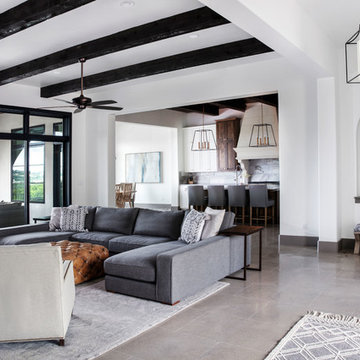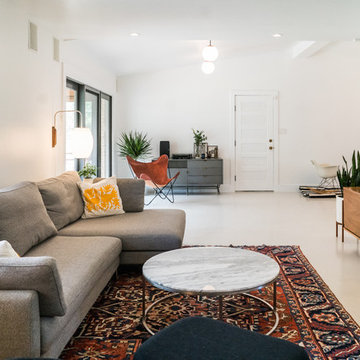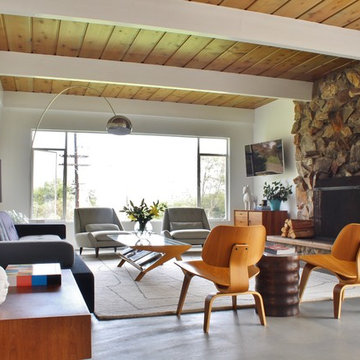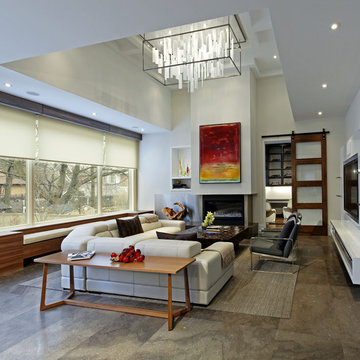4.948 Billeder af dagligstue med betongulv
Sorteret efter:
Budget
Sorter efter:Populær i dag
141 - 160 af 4.948 billeder
Item 1 ud af 3

Composition #328 is an arrangement made up of a tv unit, fireplace, bookshelves and cabinets. The structure is finished in matt bianco candido lacquer. Glass doors are also finished in bianco candido lacquer. A bioethanol fireplace is finished in Silver Shine stone. On the opposite wall the Style sideboard has doors shown in coordinating Silver Shine stone with a frame in bianco candido lacquer.

The public area is split into 4 overlapping spaces, centrally separated by the kitchen. Here is a view of the lounge and hearth.

Colors here are black, white, woods, & green. The chesterfield couch adds a touch of sophistication , while the patterned black & white rug maintain an element of fun to the room. Large lamps always a plus.
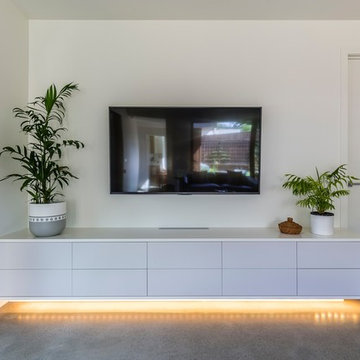
Entertainment unit with LED strip lighting feature. Consists of four drawers and three doors, doors made to match appearance of drawers. Cable management for AV equipment throughout. Plinth set back to make the unit appear floating which is accentuated by lighting strip.
Size: 3.2m wide x 0.6 high x 0.5m deep
Materials: 25mm surround painted 2 pack Dulux Whisper White with 30% gloss finish. Door and drawer fronts painted Dulux Taupe White 1/2 strength with 30% gloss finish.

New in 2024 Cedar Log Home By Big Twig Homes. The log home is a Katahdin Cedar Log Home material package. This is a rental log home that is just a few minutes walk from Maine Street in Hendersonville, NC. This log home is also at the start of the new Ecusta bike trail that connects Hendersonville, NC, to Brevard, NC.
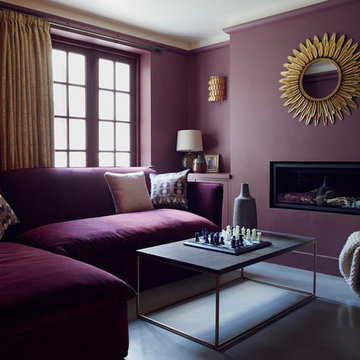
The basement of this large family terrace home was dimly lit and mostly unused. The client wanted to transform it into a sumptuous hideaway, where they could escape from family life and chores and watch films, play board games or just cosy up!
PHOTOGRAPHY BY CARMEL KING
4.948 Billeder af dagligstue med betongulv
8
