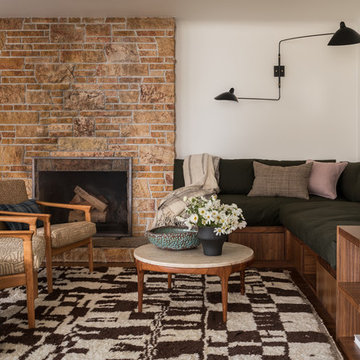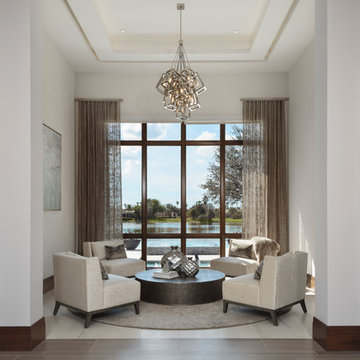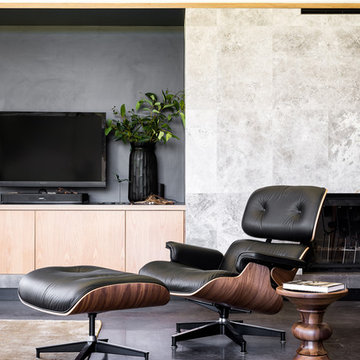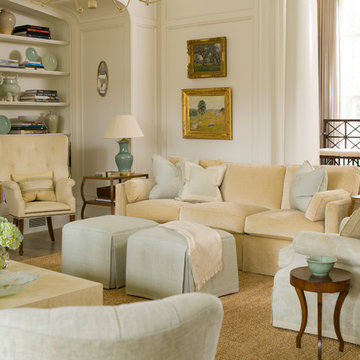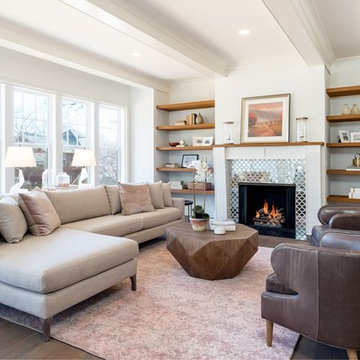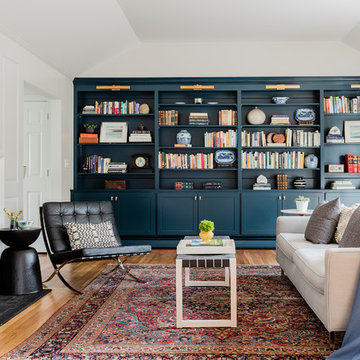216.421 Billeder af dagligstue med blå vægge og hvide vægge
Sorteret efter:
Budget
Sorter efter:Populær i dag
141 - 160 af 216.421 billeder
Item 1 ud af 3

Lavish Transitional living room with soaring white geometric (octagonal) coffered ceiling and panel molding. The room is accented by black architectural glazing and door trim. The second floor landing/balcony, with glass railing, provides a great view of the two story book-matched marble ribbon fireplace.
Architect: Hierarchy Architecture + Design, PLLC
Interior Designer: JSE Interior Designs
Builder: True North
Photographer: Adam Kane Macchia
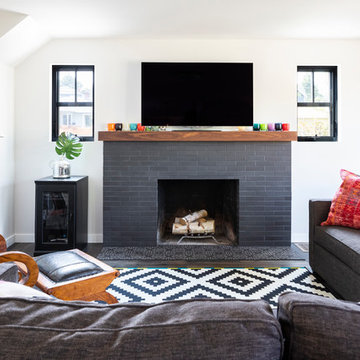
Remodeled fireplace gives living room a fresh focal point with patterned tile and a beautiful walnut mantle © Cindy Apple Photography
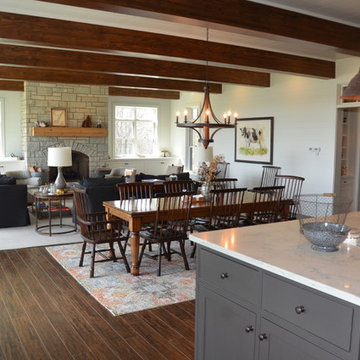
The view from your kitchen as you enjoy the open concept living space. Photo by: Tom Birmingham
216.421 Billeder af dagligstue med blå vægge og hvide vægge
8



