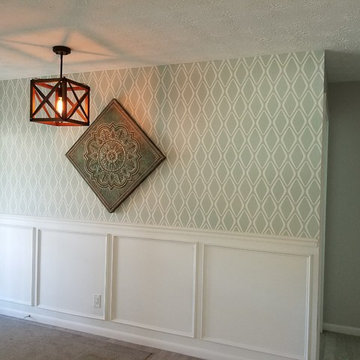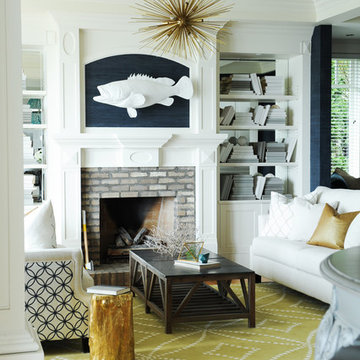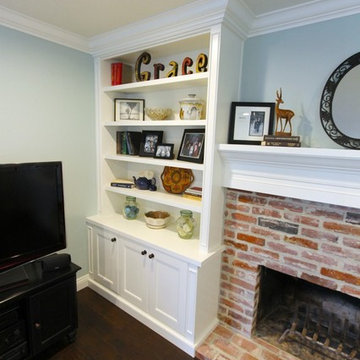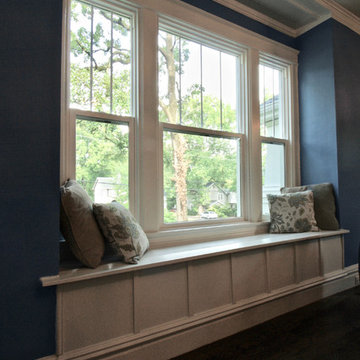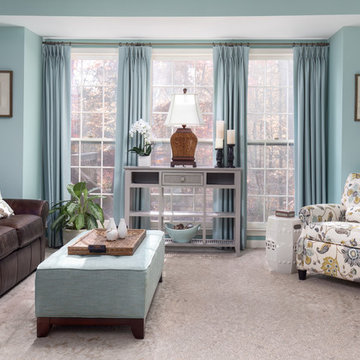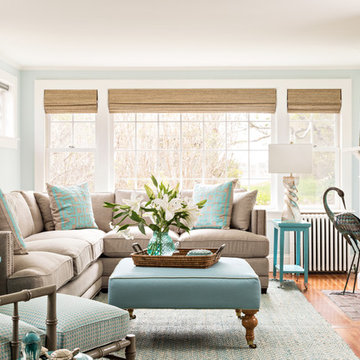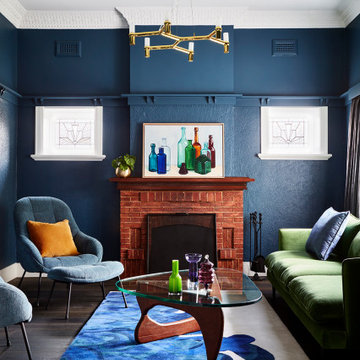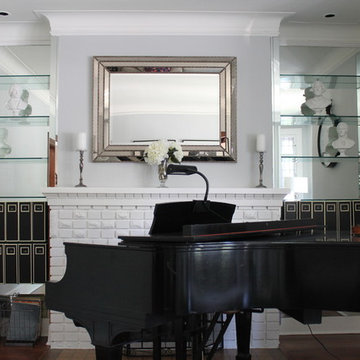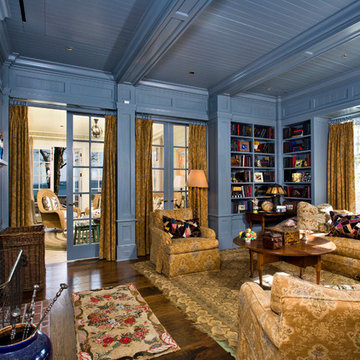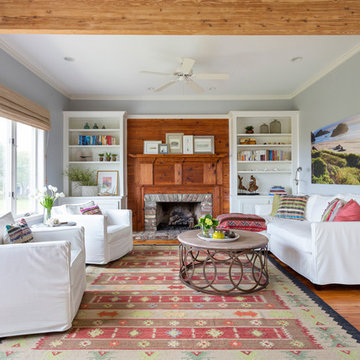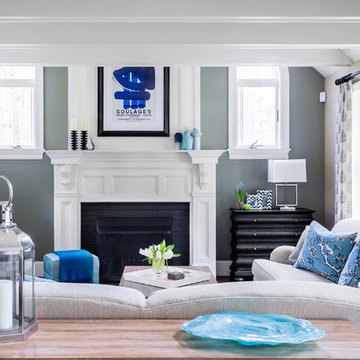829 Billeder af dagligstue med blå vægge og muret pejseindramning
Sorteret efter:
Budget
Sorter efter:Populær i dag
101 - 120 af 829 billeder
Item 1 ud af 3
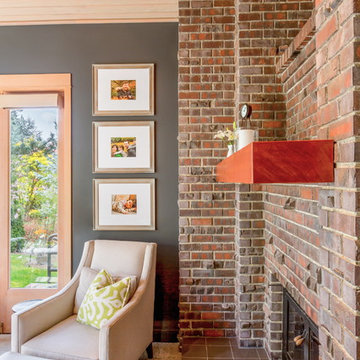
This great room is stunning!
Tall wood windows and doors, exposed trusses and the private view make the room a perfect blank canvas.
The room was lacking contrast, lighting, window treatments and functional furniture to make the space usable by the entire family.
By creating custom furniture we maximized seating while keeping the furniture scale within proportion for the room.
New carpet, beautiful herringbone fabric wallpaper and a very long console to house the children's toys rounds out this spectacular room.
Photo Credit: Holland Photography - Cory Holland - hollandphotography.biz
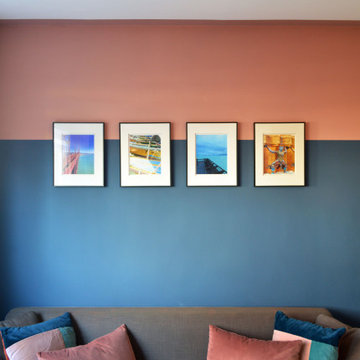
Living room update. Brief was to create an relaxing adult oasis that was cosy and warm, mainly for evening use.
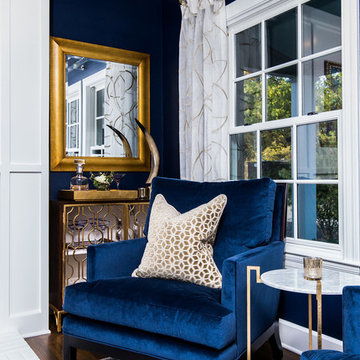
Builder: Oliver Custom Homes
Architect: Witt Architecture Office
Photographer: Casey Chapman Ross
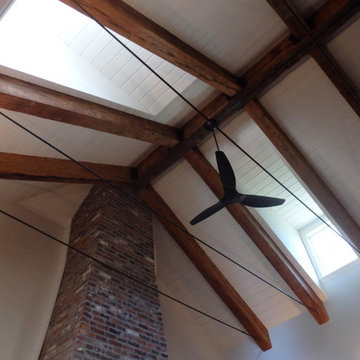
Ceilings were changed from raw natural cypress to a soft whitewash, leaving wood grain visible and natural bleed from knots and darker grains. Beams left exposed, with the wall color changing to lighter and broaden the entire area.
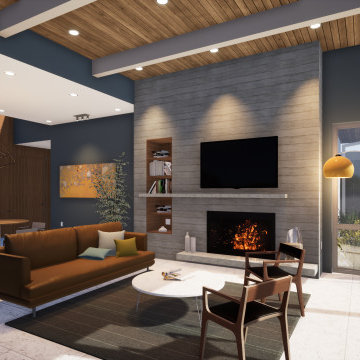
The large living/dining room opens to the pool and outdoor entertainment area through a large set of sliding pocket doors. The walnut wall leads from the entry into the main space of the house and conceals the laundry room and garage door. A built-in bar faces the backyard and adds to the entertainment potential for the house.
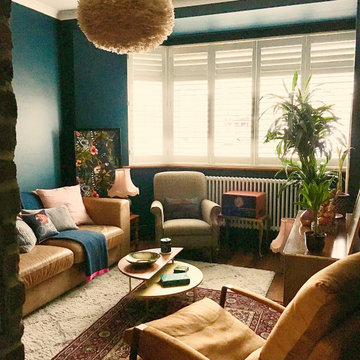
A subtle blend of textures against a dark backdrop creates a warm, cosy and inviting living room... leather, tweed, feathers, wood, brass, brick...
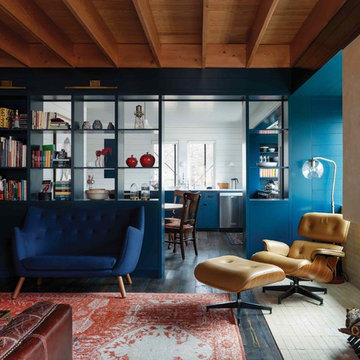
Cozy living room features open corner fireplace with plaster hood. Painted ship-lap siding and exposed ceiling frame completes the space. Open book shelves lead into kitchen.
Floor boards are stained Fir.
Photo by Whit Preston
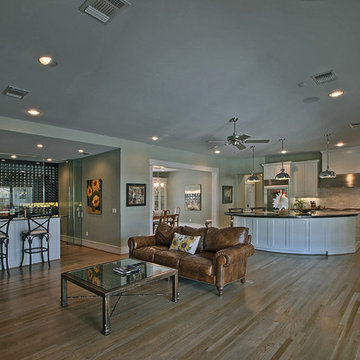
Renovations of this home opened up the space and give the home a more freely flowing layout. Photo by Sam Stanton.

Living room with woodburner in feature wall, porcelain floor tiles, brass astral pendant light, iron and scaffold board shelving unit, scaffold pole and leather tub chairs, box wall uplights and home automation system
829 Billeder af dagligstue med blå vægge og muret pejseindramning
6
