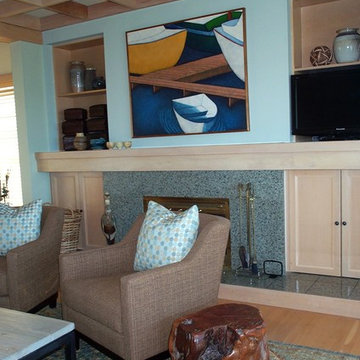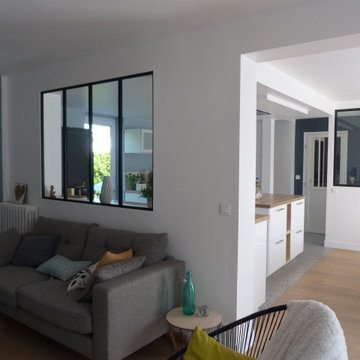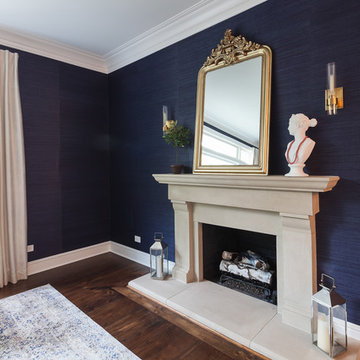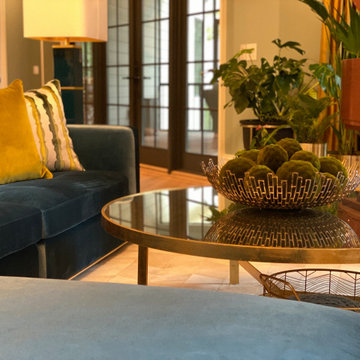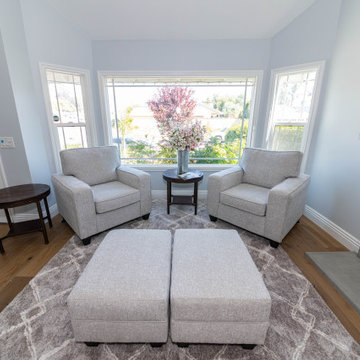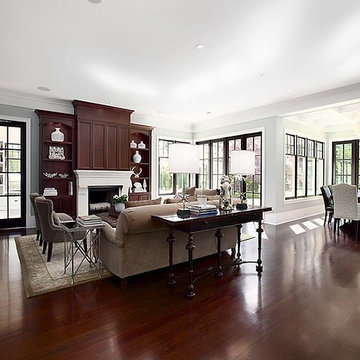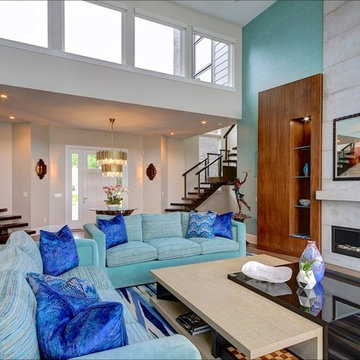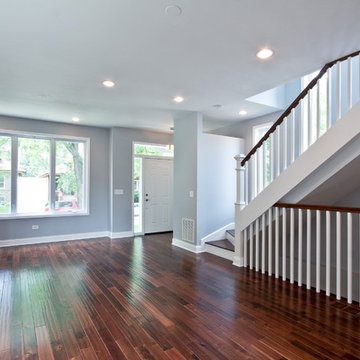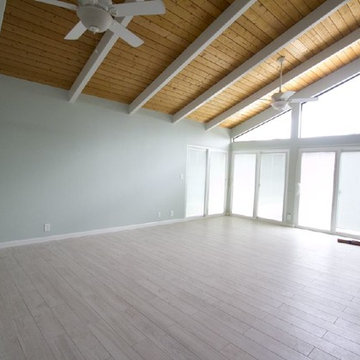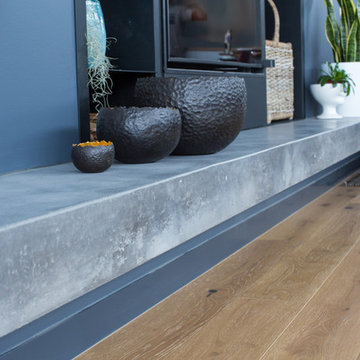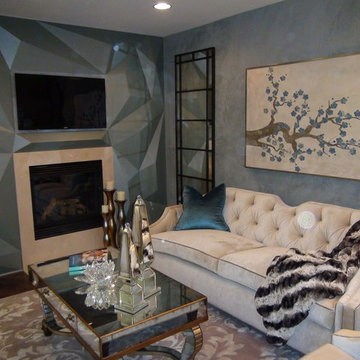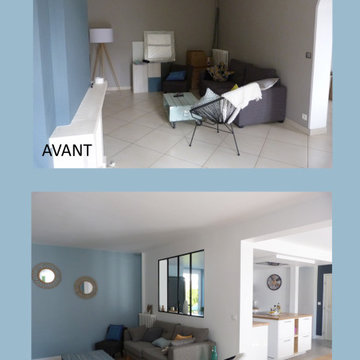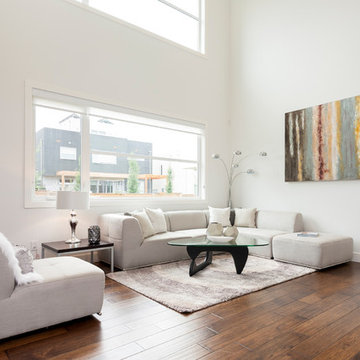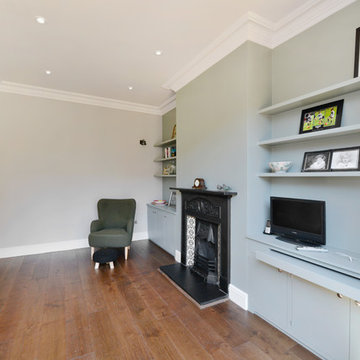177 Billeder af dagligstue med blå vægge og pejseindramning i beton
Sorteret efter:
Budget
Sorter efter:Populær i dag
61 - 80 af 177 billeder
Item 1 ud af 3
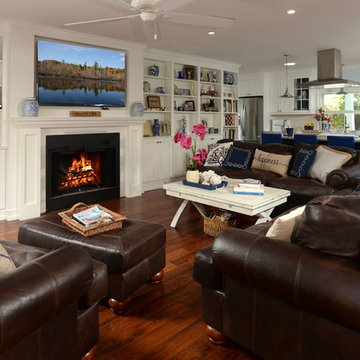
The interior walls of the living room, dining room and kitchen were removed to create the open concept shown. New wood floors, custom cabinets and quartz countertops were installed along with new appliances. The contractor/owner's existing furnishings and blue and white accessories were used to complete the project.
Rob Downey Photography
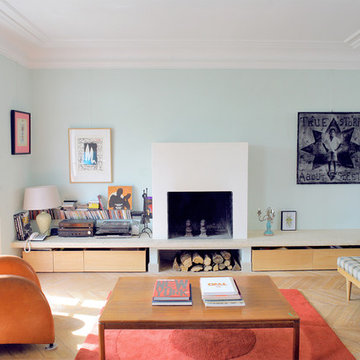
Des rangements sur roulettes en contreplaqué de pin ont été dessinés pour rendre les espaces en dessous de la cheminée fonctionnels et visuellement sobres.
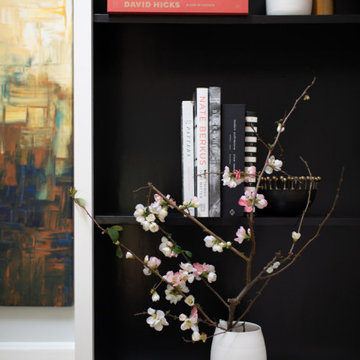
This smart home was designed by our Oakland studio with bright color, striking artwork, and sleek furniture.
---
Designed by Oakland interior design studio Joy Street Design. Serving Alameda, Berkeley, Orinda, Walnut Creek, Piedmont, and San Francisco.
For more about Joy Street Design, click here:
https://www.joystreetdesign.com/
To learn more about this project, click here:
https://www.joystreetdesign.com/portfolio/oakland-urban-tree-house
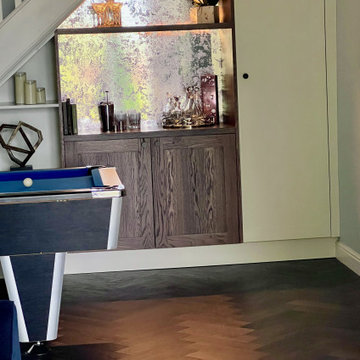
An entertaining space with pool table under stair storage and bar, as well as comfy sofas for snuggling up around the fire.
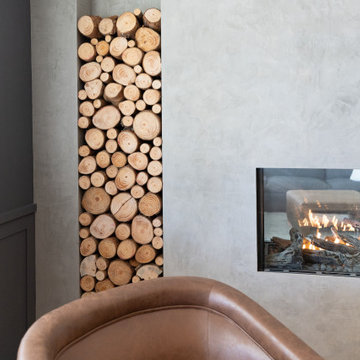
In this full service residential remodel project, we left no stone, or room, unturned. We created a beautiful open concept living/dining/kitchen by removing a structural wall and existing fireplace. This home features a breathtaking three sided fireplace that becomes the focal point when entering the home. It creates division with transparency between the living room and the cigar room that we added. Our clients wanted a home that reflected their vision and a space to hold the memories of their growing family. We transformed a contemporary space into our clients dream of a transitional, open concept home.
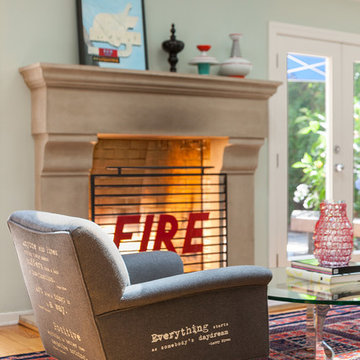
Close up of Wordy Chair, with Philip Nimmo "Fuocco" fire screen in background. Ronald Schmitt aluminum cocktail table.
177 Billeder af dagligstue med blå vægge og pejseindramning i beton
4
