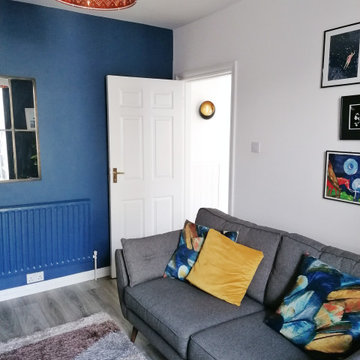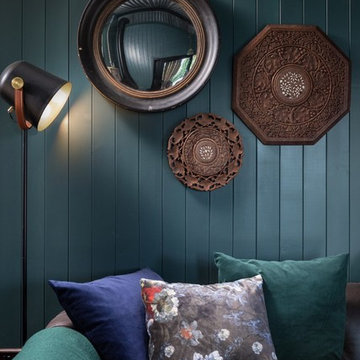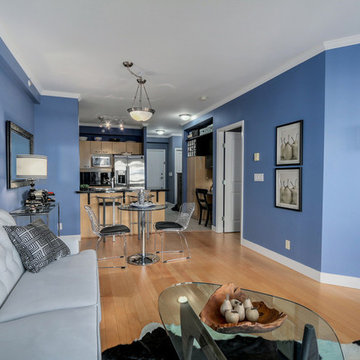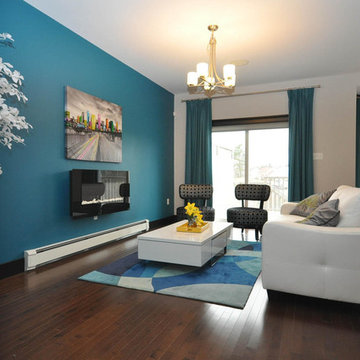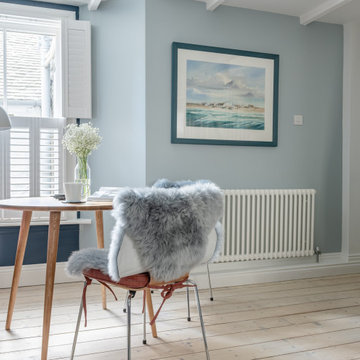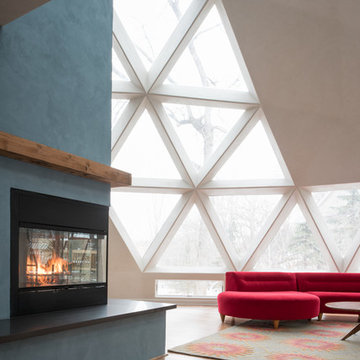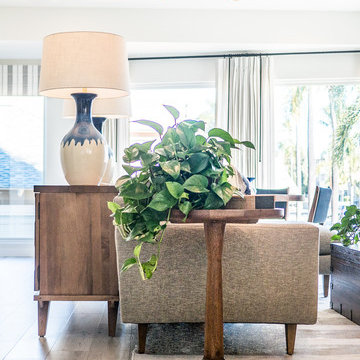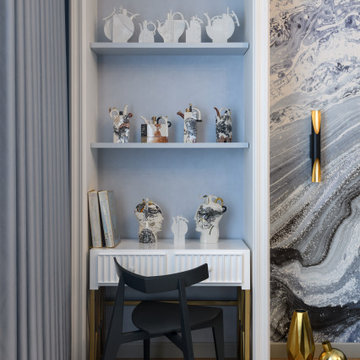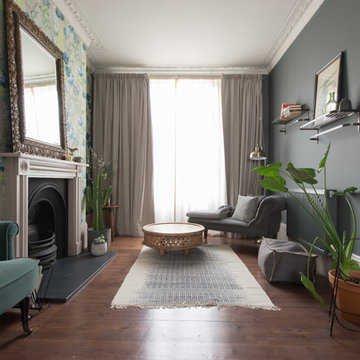408 Billeder af dagligstue med blå vægge og pejseindramning i metal
Sorteret efter:
Budget
Sorter efter:Populær i dag
121 - 140 af 408 billeder
Item 1 ud af 3
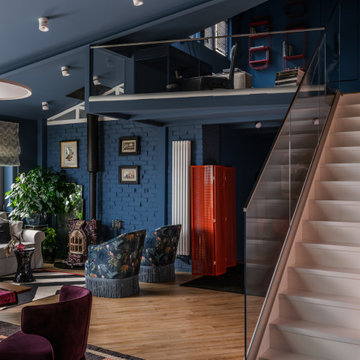
Артистическая квартира площадью 110 м2 в Краснодаре.
Интерьер квартиры дизайнеров Ярослава и Елены Алдошиных реализовывался ровно 9 месяцев. Пространство проектировалось для двух человек, которые ведут активный образ жизни, находятся в постоянном творческом поиске, любят путешествия и принимать гостей. А еще дизайнеры большое количество времени работают дома, создавая свои проекты.
Основная задача - создать современное, эстетичное, креативное пространство, которое вдохновляет на творческие поиски. За основу выбраны яркие смелые цветовые и фактурные сочетания.
Изначально дизайнеры искали жилье с нестандартными исходными данными и их выбор пал на квартиру площадью 110 м2 с антресолью - «вторым уровнем» и террасой, расположенную на последнем этаже дома.
Планировка изначально была удачной и подверглась минимальным изменениям, таким как перенос дверных проемов и незначительным корректировкам по стенам.
Основным плюсом исходной планировки была кухня-гостиная с высоким скошенным потолком, высотой пять метров в самой высокой точке. Так же из этой зоны имеется выход на террасу с видом на город. Окна помещения и сама терраса выходят на западную сторону, что позволяет практически каждый день наблюдать прекрасные закаты. В зоне гостиной мы отвели место для дровяного камина и вывели все нужные коммуникации, соблюдая все правила для согласования установки, это возможно благодаря тому, что квартира располагается на последнем этаже дома.
Особое помещение квартиры - антресоль - светлое пространство с большим количеством окон и хорошим видом на город. Так же в квартире имеется спальня площадью 20 м2 и миниатюрная ванная комната миниатюрных размеров 5 м2, но с высоким потолком 4 метра.
Пространство под лестницей мы преобразовали в масштабную систему хранения в которой предусмотрено хранение одежды, стиральная и сушильная машина, кладовая, место для робота-пылесоса. Дизайн кухонной мебели полностью спроектирован нами, он состоит из высоких пеналов с одной стороны и длинной рабочей зоной без верхних фасадов, только над варочной поверхностью спроектирован шкаф-вытяжка.
Зону отдыха в гостиной мы собрали вокруг антикварного Французского камина, привезенного из Голландии. Одним из важных решений была установка прозрачной перегородки во всю стену между гостиной и террасой, это позволило визуально продлить пространство гостиной на открытую террасу и наоборот впустить озеленение террасы в пространство гостиной.
Местами мы оставили открытой грубую кирпичную кладку, выкрасив ее матовой краской. Спальня общей площадью 20 кв.м имеет скошенный потолок так же, как и кухня-гостиная, где вместили все необходимое: кровать, два шкафа для хранения вещей, туалетный столик.
На втором этаже располагается кабинет со всем необходимым дизайнеру, а так же большая гардеробная комната.
В ванной комнате мы установили отдельностоящую ванну, а так же спроектировали специальную конструкцию кронштейнов шторок для удобства пользования душем. По периметру ванной над керамической плиткой использовали обои, которые мы впоследствии покрыли матовым лаком, не изменившим их по цвету, но защищающим от капель воды и пара.
Для нас было очень важно наполнить интерьер предметами искусства, для этого мы выбрали работы Сергея Яшина, которые очень близки нам по духу.
В качестве основного оттенка был выбран глубокий синий оттенок в который мы выкрасили не только стены, но и потолок. Палитра была выбрана не случайно, на передний план выходят оттенки пыльно-розового и лососевого цвета, а пространства за ними и над ними окутывает глубокий синий, который будто растворяет, погружая в тени стены вокруг и визуально стирает границы помещений, особенно в вечернее время. На этом же цветовом эффекте построен интерьер спальни и кабинета.
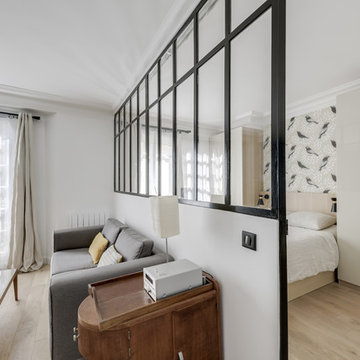
LE PROJET
Un petit appartement avec un séjour et une chambre étroite et sombre, nécessitant de nombreux rangements dont bibliothèque et dressing.
NOTRE SOLUTION
Pour gagner en espace et lumière dans les deux pièces à vivre, nous avons supprimé la cloison fermée entre le séjour de 11m2 et la chambre de même dimension.
Une nouvelle cloison basse avec verrière, décalée vers la chambre, permet d’optimiser l’espace dans le séjour et gagner en lumière côté chambre.
L’ancien parquet, de mauvaise qualité, est remplacé par un parquet en chêne massif clair avec de larges lattes, ce qui éclaircit encore les espaces.
Côté chambre, une tête de lit sur-mesure en bois clair avec appliques encastrées est installée entre deux dressings aux portes laquées beige.
Pour permettre de ranger les nombreux livres ainsi que des chaussures en partie basse, une grande bibliothèque sur mesure est installée dans le couloir.
LE STYLE
Une thématique sur les oiseaux est présente sur ce projet avec un très beau papier-peint dans le couloir en vis-à vis de la bibliothèque.
Celui-ci permet de créer une ambiance feutrée dans l’entrée, avec un bleu profond sur la bibliothèque et des boiseries anthracites, comme la verrière et les appareillages électriques.
Des suspensions en laiton sont installées dans le couloir pour un éclairage très intime et feutré. Cela contribue à accentuer le contraste avec la pièce à vivre très lumineuse.
Dans la chambre, on retrouve des oiseaux sur un papier-peint graphique placé au dessus de la tête de lit.
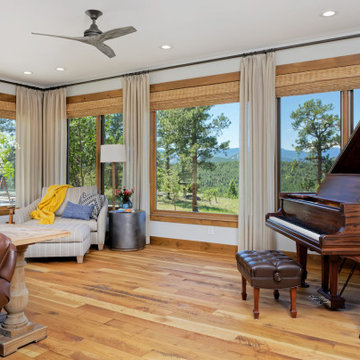
The first thing you notice about this property is the stunning views of the mountains, and our clients wanted to showcase this. We selected pieces that complement and highlight the scenery. Our clients were in love with their brown leather couches, so we knew we wanted to keep them from the beginning. This was the focal point for the selections in the living room, and we were able to create a cohesive, rustic, mountain-chic space. The home office was another critical part of the project as both clients work from home. We repurposed a handmade table that was made by the client’s family and used it as a double-sided desk. We painted the fireplace in a gorgeous green accent to make it pop.
Finding the balance between statement pieces and statement views made this project a unique and incredibly rewarding experience.
Project designed by Montecito interior designer Margarita Bravo. She serves Montecito as well as surrounding areas such as Hope Ranch, Summerland, Santa Barbara, Isla Vista, Mission Canyon, Carpinteria, Goleta, Ojai, Los Olivos, and Solvang.
---
For more about MARGARITA BRAVO, click here: https://www.margaritabravo.com/
To learn more about this project, click here: https://www.margaritabravo.com/portfolio/mountain-chic-modern-rustic-home-denver/
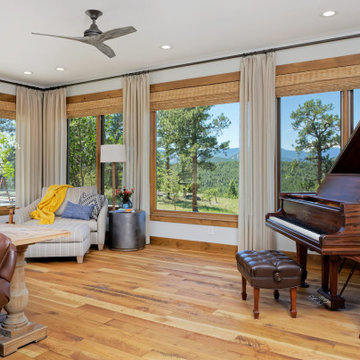
Our Denver studio designed this home to reflect the stunning mountains that it is surrounded by. See how we did it.
---
Project designed by Denver, Colorado interior designer Margarita Bravo. She serves Denver as well as surrounding areas such as Cherry Hills Village, Englewood, Greenwood Village, and Bow Mar.
For more about MARGARITA BRAVO, click here: https://www.margaritabravo.com/
To learn more about this project, click here: https://www.margaritabravo.com/portfolio/mountain-chic-modern-rustic-home-denver/
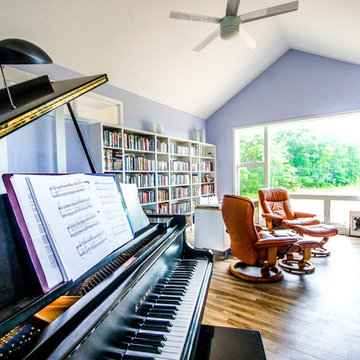
The home office of this musical composer is located just off of the main living room, which allows the client to connect visually and audibly to family and friends. A large window grouping on the end wall helps to connect to nature.
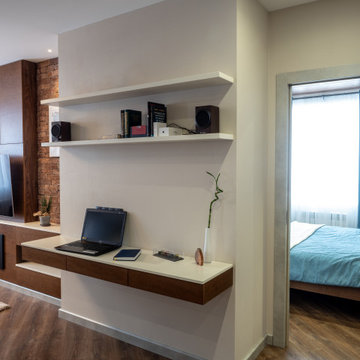
Гостиная с био-камином, местом для чтения и рабочей зоной. Гостиная зонируется с кухней поворотными рейками с подсветкой. Рабочая зона организована на столе-консоле. ТВ-зона функциональная, с местом для хранения.
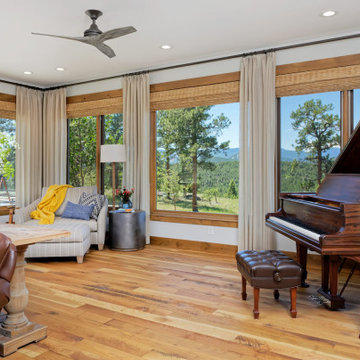
The first thing you notice about this property is the stunning views of the mountains, and our clients wanted to showcase this. We selected pieces that complement and highlight the scenery. Our clients were in love with their brown leather couches, so we knew we wanted to keep them from the beginning. This was the focal point for the selections in the living room, and we were able to create a cohesive, rustic, mountain-chic space. The home office was another critical part of the project as both clients work from home. We repurposed a handmade table that was made by the client’s family and used it as a double-sided desk. We painted the fireplace in a gorgeous green accent to make it pop.
Finding the balance between statement pieces and statement views made this project a unique and incredibly rewarding experience.
---
Project designed by Miami interior designer Margarita Bravo. She serves Miami as well as surrounding areas such as Coconut Grove, Key Biscayne, Miami Beach, North Miami Beach, and Hallandale Beach.
For more about MARGARITA BRAVO, click here: https://www.margaritabravo.com/
To learn more about this project, click here: https://www.margaritabravo.com/portfolio/mountain-chic-modern-rustic-home-denver/
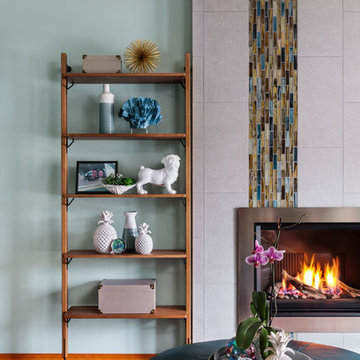
Based on other life priorities, not all of our work with clients happens at once. When we first met, we pulled up their carpet and installed hardy laminate flooring, along with new baseboards, interior doors and painting. A year later we cosmetically remodeled the kitchen installing new countertops, painting the cabinets and installing new fittings, hardware and a backsplash. Then a few years later the big game changer for the interior came when we updated their furnishings in the living room and family room, and remodeled their living room fireplace.
For more about Angela Todd Studios, click here: https://www.angelatoddstudios.com/
To learn more about this project, click here: https://www.angelatoddstudios.com/portfolio/cooper-mountain-jewel/
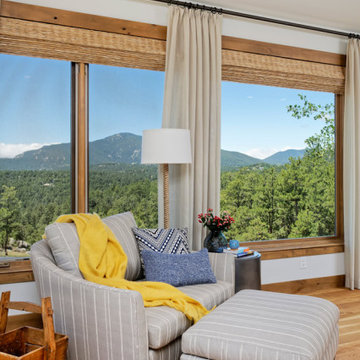
The first thing you notice about this property is the stunning views of the mountains, and our clients wanted to showcase this. We selected pieces that complement and highlight the scenery. Our clients were in love with their brown leather couches, so we knew we wanted to keep them from the beginning. This was the focal point for the selections in the living room, and we were able to create a cohesive, rustic, mountain-chic space. The home office was another critical part of the project as both clients work from home. We repurposed a handmade table that was made by the client’s family and used it as a double-sided desk. We painted the fireplace in a gorgeous green accent to make it pop.
Finding the balance between statement pieces and statement views made this project a unique and incredibly rewarding experience.
Project designed by Montecito interior designer Margarita Bravo. She serves Montecito as well as surrounding areas such as Hope Ranch, Summerland, Santa Barbara, Isla Vista, Mission Canyon, Carpinteria, Goleta, Ojai, Los Olivos, and Solvang.
---
For more about MARGARITA BRAVO, click here: https://www.margaritabravo.com/
To learn more about this project, click here: https://www.margaritabravo.com/portfolio/mountain-chic-modern-rustic-home-denver/
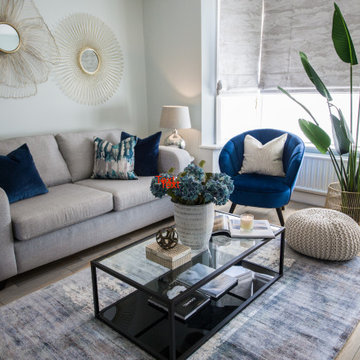
modern family home transformed to a smart, bright and fun living space for a young family.
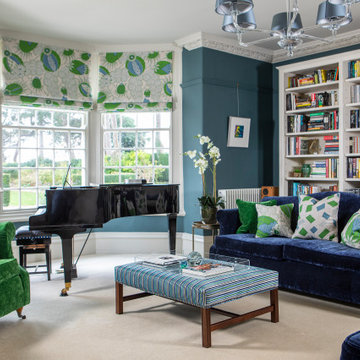
The brief for this beautiful drawing room in a North Yorkshire Georgian country house was to update the décor to give the room a more contemporary feel that was still in keeping with the age and style of the property. The room has the most beautiful bones with original cornicing intact but hadn’t been decorated for 20 years and needed a little TLC
408 Billeder af dagligstue med blå vægge og pejseindramning i metal
7
