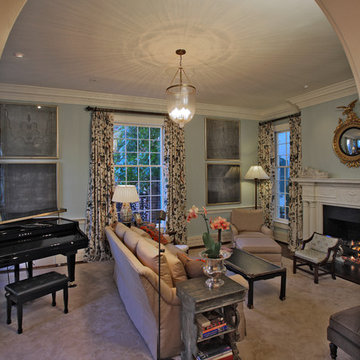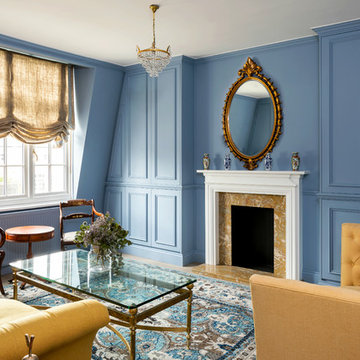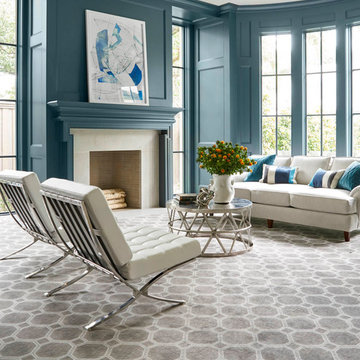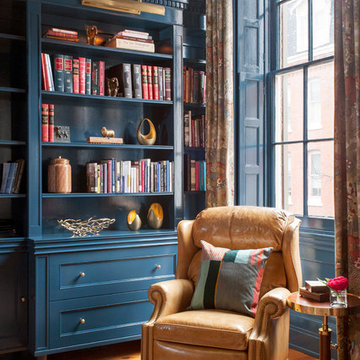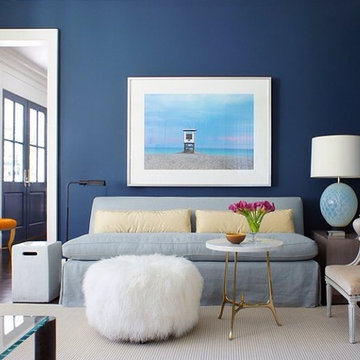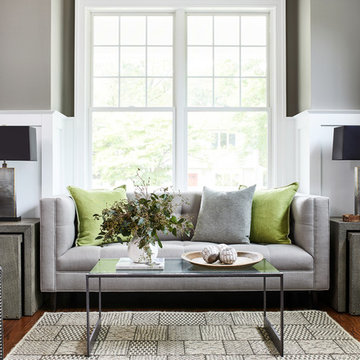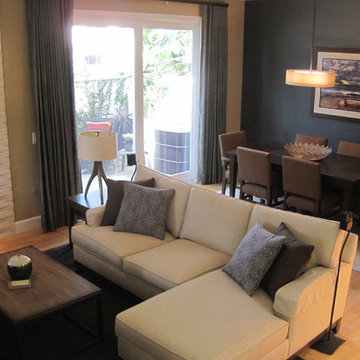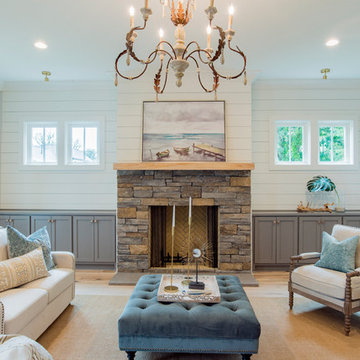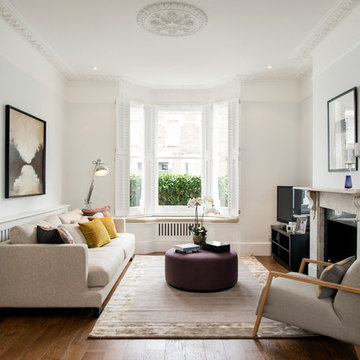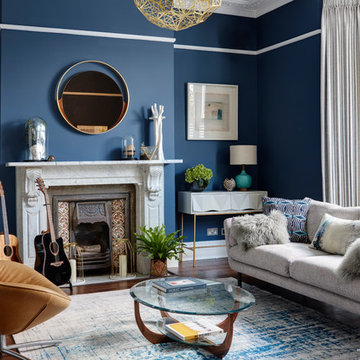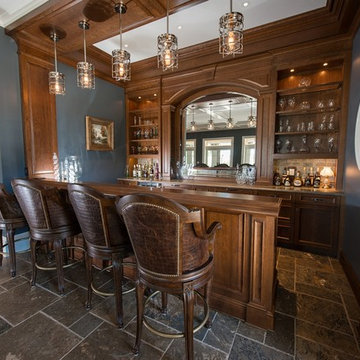3.025 Billeder af dagligstue med blå vægge og pejseindramning i sten
Sorteret efter:
Budget
Sorter efter:Populær i dag
161 - 180 af 3.025 billeder
Item 1 ud af 3
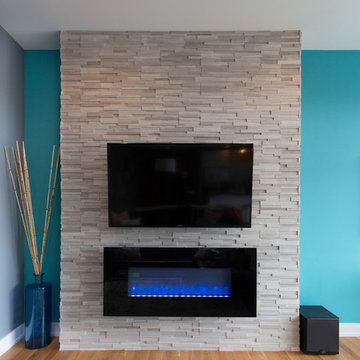
This open-concept living room features a floor-to-ceiling fireplace made of real stone, a flat screen TV, a chandelier over the dining table replaced a ceiling fan, and a charcoal-colored tile kitchen backsplash to contrast with the crisp white cabinets for a sleek modern look.
Project designed by Skokie renovation firm, Chi Renovation & Design. They serve the Chicagoland area, and it's surrounding suburbs, with an emphasis on the North Side and North Shore. You'll find their work from the Loop through Lincoln Park, Skokie, Evanston, Wilmette, and all of the way up to Lake Forest.

Previously used as an office, this space had an awkwardly placed window to the left of the fireplace. By removing the window and building a bookcase to match the existing, the room feels balanced and symmetrical. Panel molding was added (by the homeowner!) and the walls were lacquered a deep navy. Bold modern green lounge chairs and a trio of crystal pendants make this cozy lounge next level. A console with upholstered ottomans keeps cocktails at the ready while adding two additional seats. Cornflower blue drapery frame the french doors and layer another shade of blue. Silk floral pillows have a handpainted quality to them and establish the palette. Hanging the birch tree pieces from chain add a layer of drama to the room.
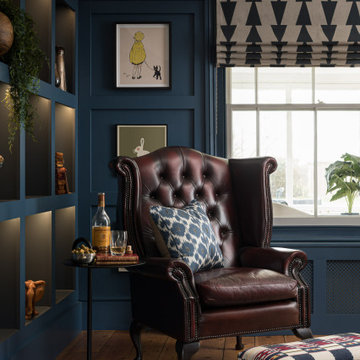
Family TV room/ snug with bespoke shelving to minimise the impact of the TV in the space. Bright pops of colour
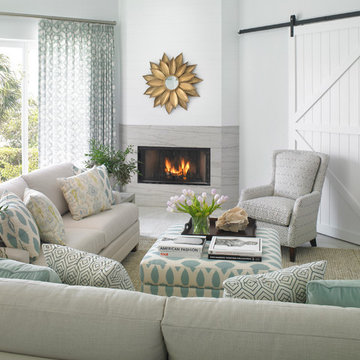
Elegance awaits! Fire, palm trees and lots of seating. White and bright, aqua accents mixed with neutral tones. A home to relax and catch up on your favorite novel. Design by Krista Watterworth Alterman. Photos by Troy Campbell. Krista Watterworth Design Studio, Palm Beach Gardens, Florida.
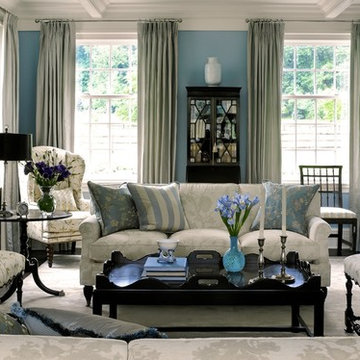
The palette of the living room has two or three hues of blue and ivory. The room's furniture is upholstered with floral patterns.
Photographed by Michel Arnaud
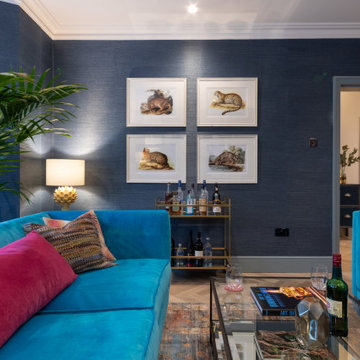
THE COMPLETE RENOVATION OF A LARGE DETACHED FAMILY HOME
This project was a labour of love from start to finish and we think it shows. We worked closely with the architect and contractor to create the interiors of this stunning house in Richmond, West London. The existing house was just crying out for a new lease of life, it was so incredibly tired and dated. An interior designer’s dream.
A new rear extension was designed to house the vast kitchen diner. Below that in the basement – a cinema, games room and bar. In addition, the drawing room, entrance hall, stairwell master bedroom and en-suite also came under our remit. We took all these areas on plan and articulated our concepts to the client in 3D. Then we implemented the whole thing for them. So Timothy James Interiors were responsible for curating or custom-designing everything you see in these photos
OUR FULL INTERIOR DESIGN SERVICE INCLUDING PROJECT COORDINATION AND IMPLEMENTATION
Our brief for this interior design project was to create a ‘private members club feel’. Precedents included Soho House and Firmdale Hotels. This is very much our niche so it’s little wonder we were appointed. Cosy but luxurious interiors with eye-catching artwork, bright fabrics and eclectic furnishings.
The scope of services for this project included both the interior design and the interior architecture. This included lighting plan , kitchen and bathroom designs, bespoke joinery drawings and a design for a stained glass window.
This project also included the full implementation of the designs we had conceived. We liaised closely with appointed contractor and the trades to ensure the work was carried out in line with the designs. We ordered all of the interior finishes and had them delivered to the relevant specialists. Furniture, soft furnishings and accessories were ordered alongside the site works. When the house was finished we conducted a full installation of the furnishings, artwork and finishing touches.
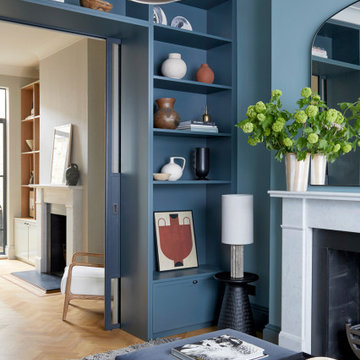
We divided this through reception to make 2 useful spaces. Sliding crittall doors allow the spaces to be closed off from one another whilst still allowing light through. We designed the joinery to wrap around the doors to house curated objects and books. Tonal paint is used on the walls and in a deeper shade for the woodwork for a cosy and cohesive feel.
The back room previously served as a corridor and lacked function and is now a calm home study (see other photos).

La bibliothèque existante a été mise en valeur par une patine rouge laque sur l'extérieur tandis que les fonds et les tablettes sont peintes en noir mat.
Patine par Virginie Bastié.
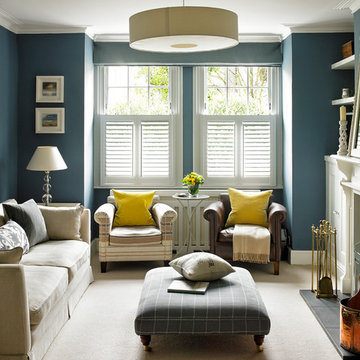
Photo by Nick Smith www.nsphotography.co.uk
Designer: Grove Interiors
3.025 Billeder af dagligstue med blå vægge og pejseindramning i sten
9
