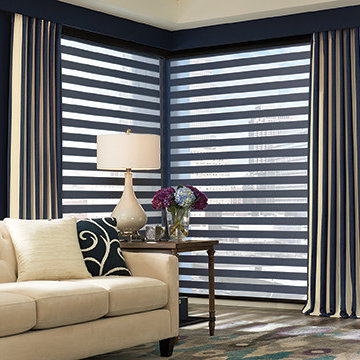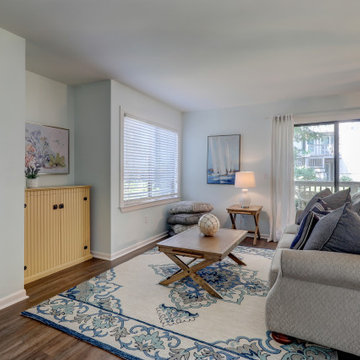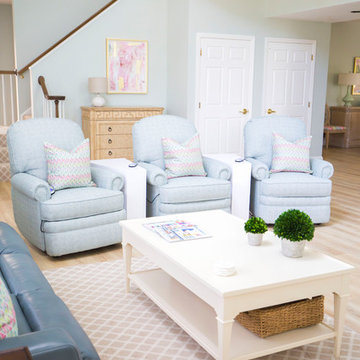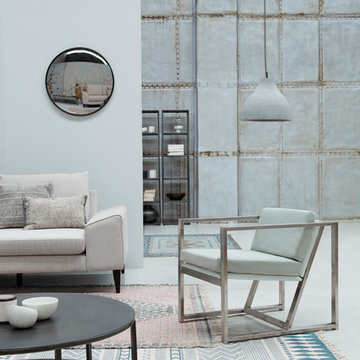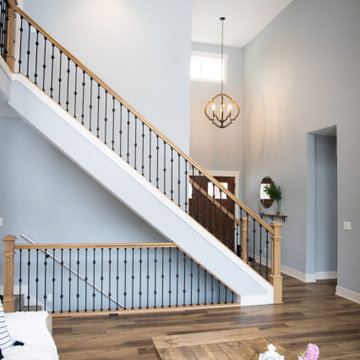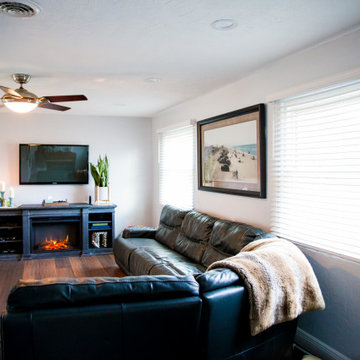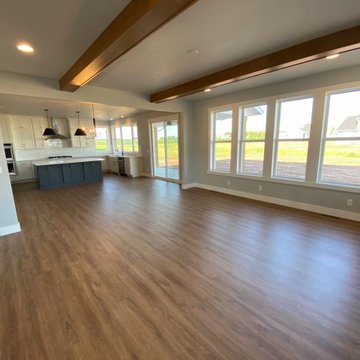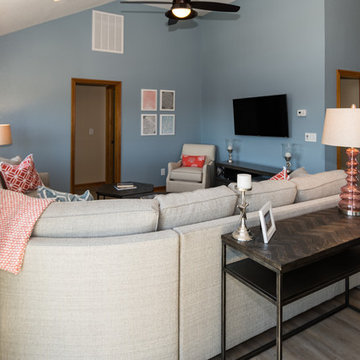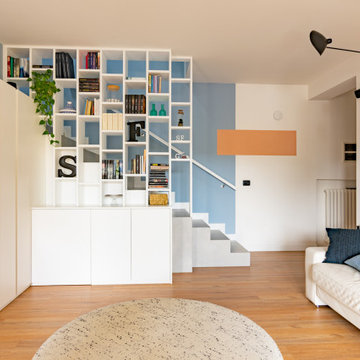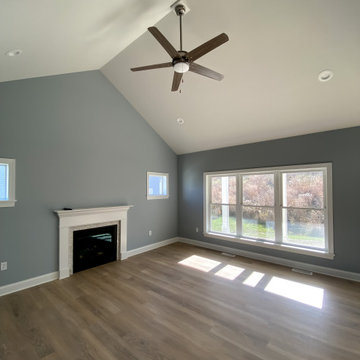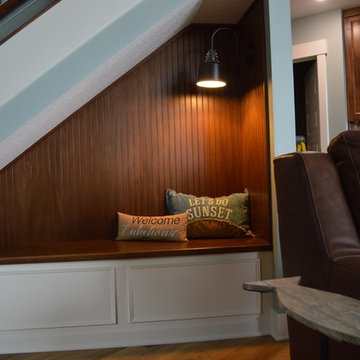383 Billeder af dagligstue med blå vægge og vinylgulv
Sorteret efter:
Budget
Sorter efter:Populær i dag
161 - 180 af 383 billeder
Item 1 ud af 3
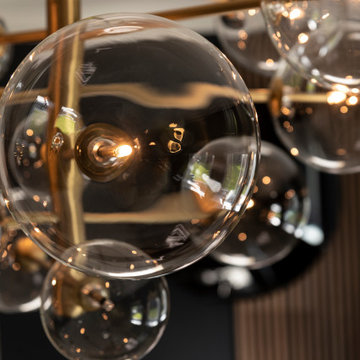
High-end residential project. Before re-designing this living room we worked with the client to establish any flaws of the space, deciding the little natural light needed to be considered.
Instead of trying to make the space brighter by choosing white or pale colours, which would result in an unlit, dingy, off-white room, we embraced it, adding a bold, dark colour to create an intimate, homely atmosphere.
The decor holds a subtle nod to art deco with a modern twist, such as the glass globe chandeliers accompanied by the deep accent colours of gold and not to mention the olive green @boconcept_manchester sofa.
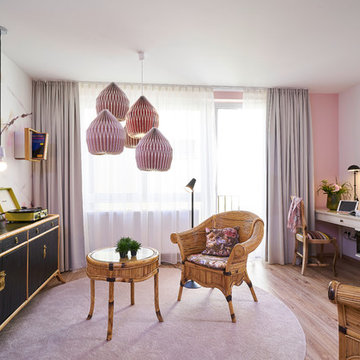
RECHTE: Alexander Herrman und Ute Günther; Fotograf: Christian Burmester
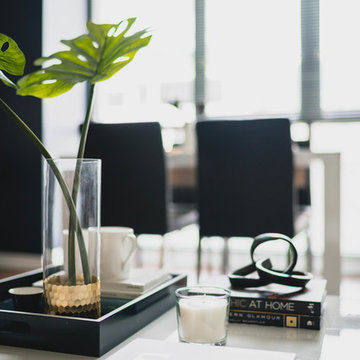
Designing and staging luxury loft properties in a large city like Los Angeles is an art unto itself. Here in this space (one of three unique lofts) we designed a space that would appeal to the elegant professional.
Our mission: Give these small spaces BIG CITY impact, a trending modern elegance, and a warm, "home" feeling.
We utilized the company's brand color scheme as inspiration to create three dynamic and unique spaces.
Photography by Riley Jamison.
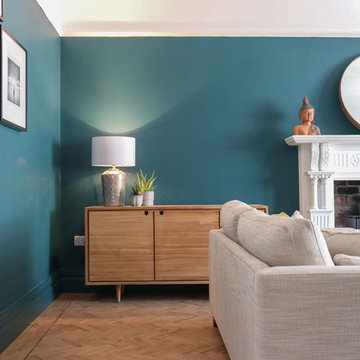
Eclectic living room in a Victorian property with a large bay window, high ceilings, log burner fire, herringbone flooring and a gallery wall. Bold blue paint colour and iron chandelier.
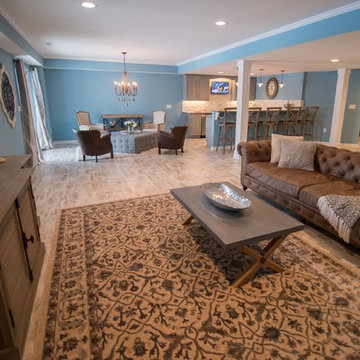
Paint: SW 6500 Open Seas
Flooring: Armstrong L3100
Cabinets: Tori Sterling Maple in Tidal Mist
Backsplash: Glacier Ledgerstone
Countertop: Granite
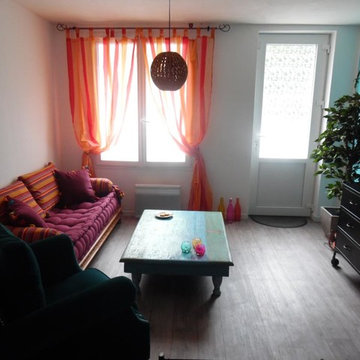
Cette maison de pêcheur de 55m² a été entièrement rénovée. Ouverture et optimisation de l'espace au rez de chaussée en créant un espace salon et une cuisine ouverte. A l'étage une chambre et une salle d'eau avec WC.
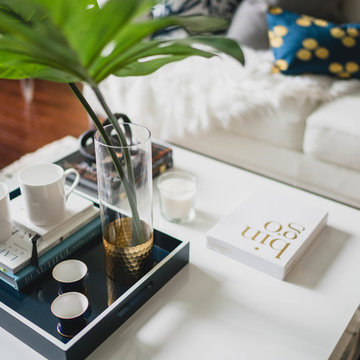
Designing and staging luxury loft properties in a large city like Los Angeles is an art unto itself. Here in this space (one of three unique lofts) we designed a space that would appeal to the elegant professional.
Our mission: Give these small spaces BIG CITY impact, a trending modern elegance, and a warm, "home" feeling.
We utilized the company's brand color scheme as inspiration to create three dynamic and unique spaces.
Photography by Riley Jamison.
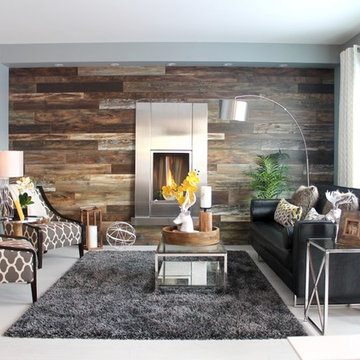
Beautifully done rustic-elegance living area featuring a unique statement wood-look wall.
Photography by Alexa Derpack.
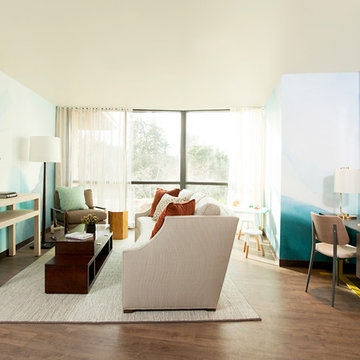
This sitting room was designed to reduce stress and support healing for families and their children with critical illnesses. We used neutral textures, bright blues and aquas, and muted reds to create a sense of home, of safety, and of hope. We referenced water, animals, and nature - universal themes. The star of the room is the Black Crow Studios custom mural watercolor wallpaper.
The furniture and fabrics are all durable and comfortable, and include: custom Kravet pierced sheer drapery, Kravet chrome lounge chair and narrow coffee table, custom curved back sofa, a J.D. Staron wool loop rug, floor lamp and desk lamp from Circa Lighting, floral photography art by Kari Herer, kids table and raffia console from Serena & Lily, and beautiful Italian desk from Modern Resale.
We are honored that Melinda Mandell Interior Design was selected to participate in “Where Hope Has a Home” at the Stanford Ronald McDonald House.
We believe in creating safe, nurturing, and healing spaces for all families!
383 Billeder af dagligstue med blå vægge og vinylgulv
9
