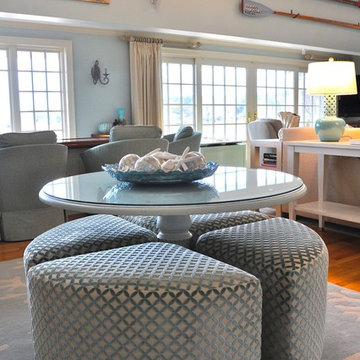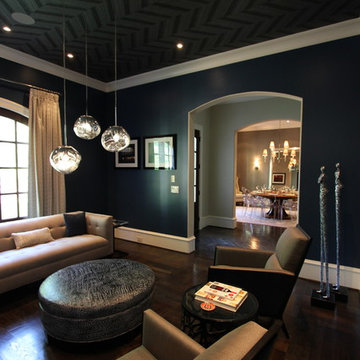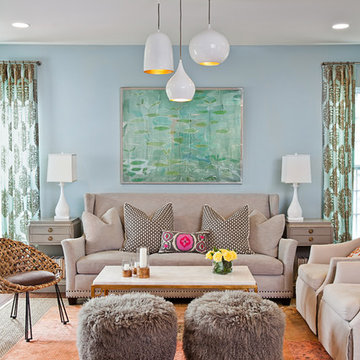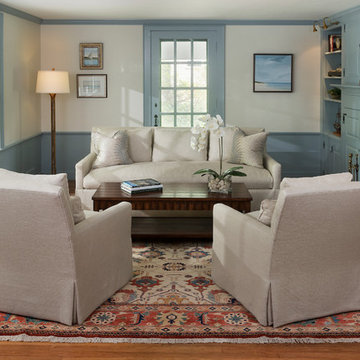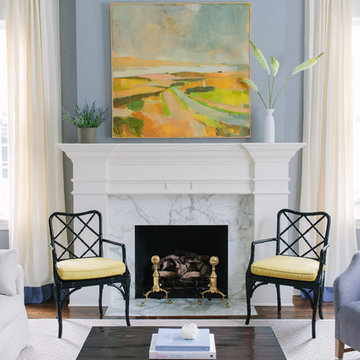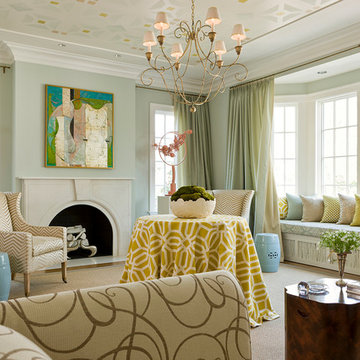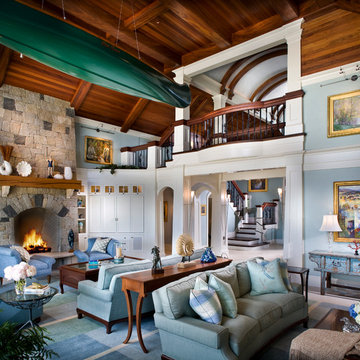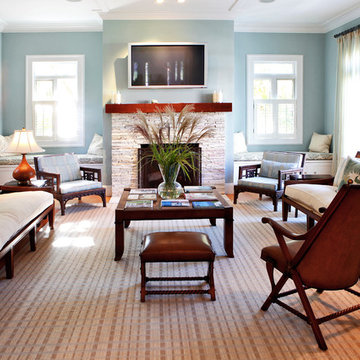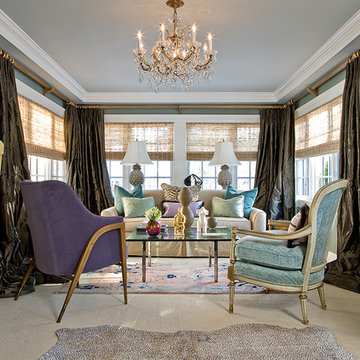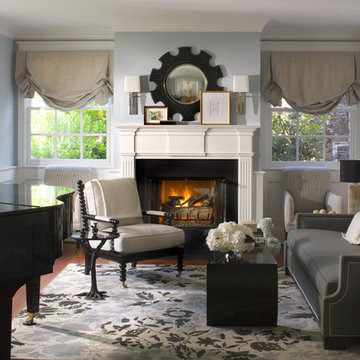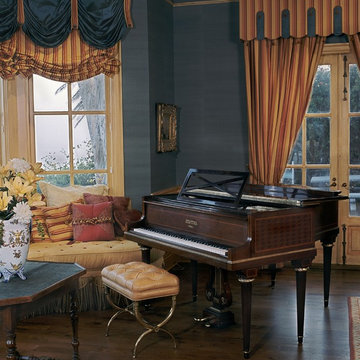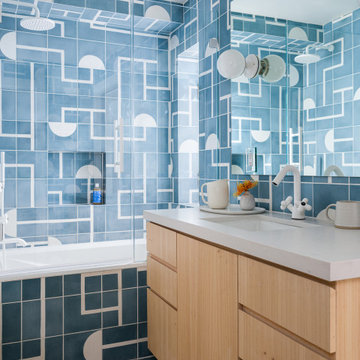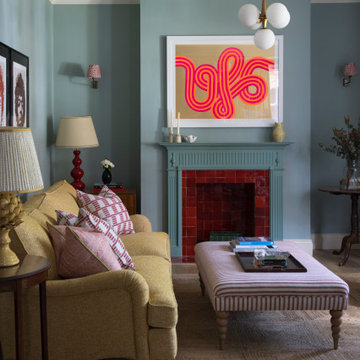20.524 Billeder af dagligstue med blå vægge
Sorteret efter:
Budget
Sorter efter:Populær i dag
1361 - 1380 af 20.524 billeder
Item 1 ud af 2
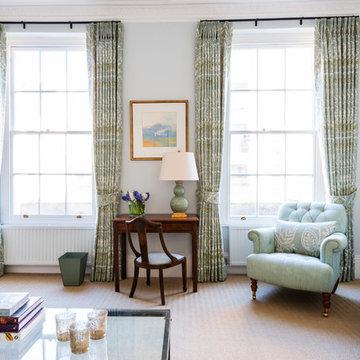
Duck-egg and pale blue living room scheme - a large sofa along the back wall (to the right of the shot) in a soft pale blue linen. This London townhouse benefits from beautiful original mouldings around the high ceilings, and a stunning marble fireplace surround. We modernised the room a little by fitting sisal herringbone carpet; keeping it both fresh and a bit more casual. Styling the bookcases was such a part of decorating this room, as was choosing all the fun but soft fabrics; including all the cushions on that sofa. I love this little antique desk and chair in the desk space between the two high sash windows. We covered the desk chair's seat in a Romo linen (the same as one of the sofas) - in a pale dusty blue colour. The curtains are more duck-egg green in colour, and such a fun but soft pattern. The celadon gourd lamp ties it all together. I also love a bit of embroidery in my fabrics, which we get with that cushion you can see on the armchair.
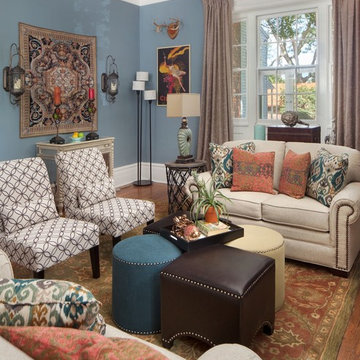
Design by Barbara Petinella at Decorating Den Interiors. Photos by Daniel Jackson
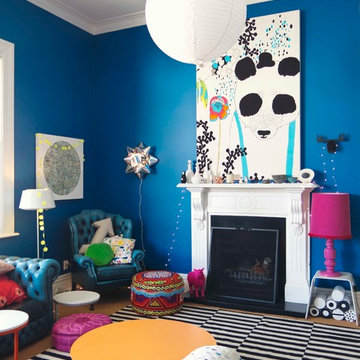
Blenheim Residence renovation for a family of 4 in an 1906 Villa. Colour and fun dominate each of the families spaces, complimented by a sense of fun and a sense of humour.
Designed by Alex Fulton of Alex Fulton Design
Photography: Julia Atkinson, Studio Home
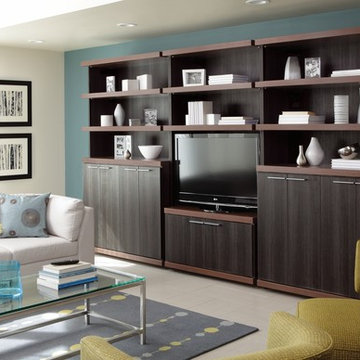
A blend of cabinets and shelving keeps focal points on display while cleanly concealing wires to keep the family room looking organized. Explore the possibilities with an entertainment center featuring seemingly endless shelves made with Forterra.
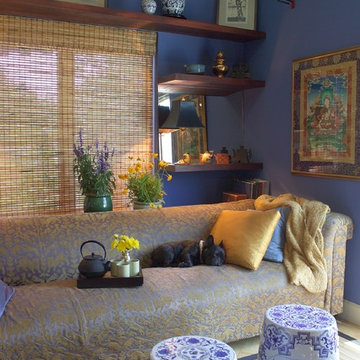
Asia-inspired. In this family room, bamboo blinds soften the light and take on an Asian feel when paired with ceramic Chinese garden stools and Far East artwork.
The Asian theme of this sitting area and office is carried with bamboo, ceramic garden benches and collected pieces
Asia-inspired. In this family room, bamboo blinds soften the light and take on an Asian feel when paired with ceramic Chinese garden stools and Far East artwork.
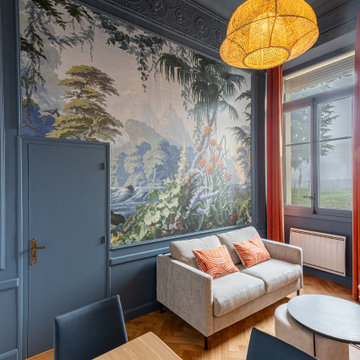
Mission : aménager, décorer et personnaliser une pièce à vivre et une chambre dans un petit appartement avec une hauteur sous plafond de 4,60 m.
Description: redonner ses lettres de noblesse à cet appartement dans un ancien palace d’Aix-les-Bains et optimiser la hauteur sous plafond de 4,60 m de haut et créer une séparation pour les pièces en enfilade.
Prestation Bleu Cerise : gestion complète du projet, en passant par la création des aménagements sur-mesure, le suivi de chantier et les fournitures. Une prestation complète clé en main.
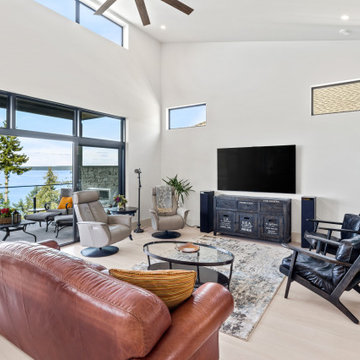
This is a contemporary style oceanfront home located on Ocean Bank is a contemporary style oceanfront home located in Chemainus, BC. We broke ground on this home in March 2021. Situated on a sloped lot, Ocean Bank includes 3,086 sq.ft. of finished space over two floors.
The main floor features 11′ ceilings throughout. However, the ceiling vaults to 16′ in the Great Room. Large doors and windows take in the amazing ocean view.
The Kitchen in this custom home is truly a beautiful work of art. The 10′ island is topped with beautiful marble from Vancouver Island. A panel fridge and matching freezer, a large butler’s pantry, and Wolf range are other desirable features of this Kitchen. Also on the main floor, the double-sided gas fireplace that separates the Living and Dining Rooms is lined with gorgeous tile slabs. The glass and steel stairwell railings were custom made on site.
20.524 Billeder af dagligstue med blå vægge
69
