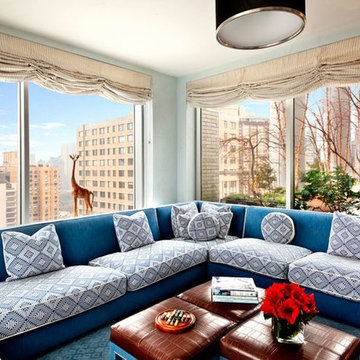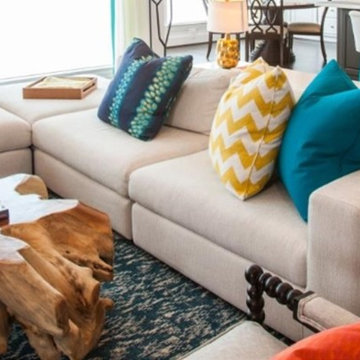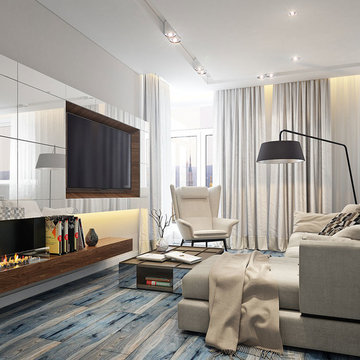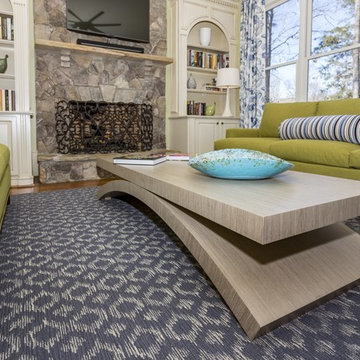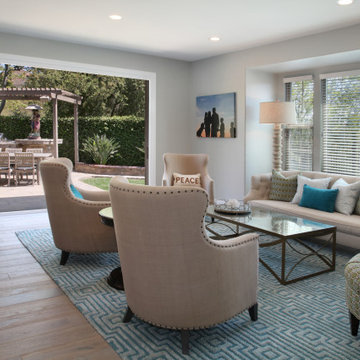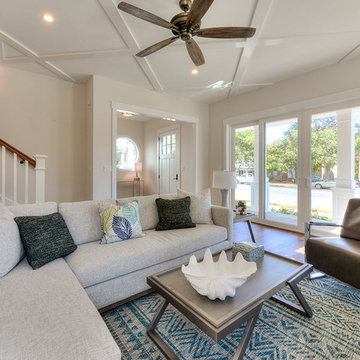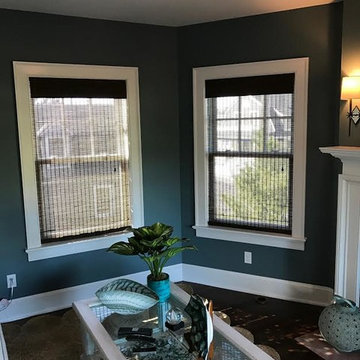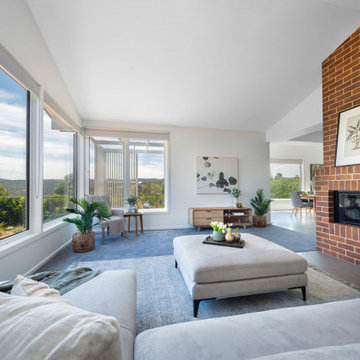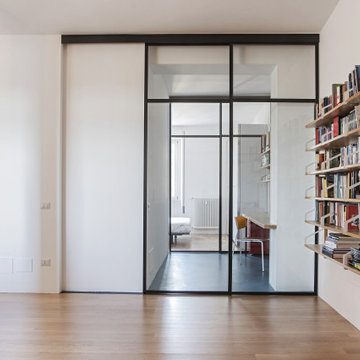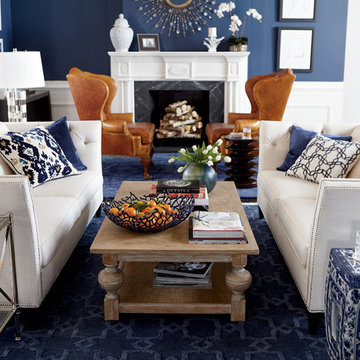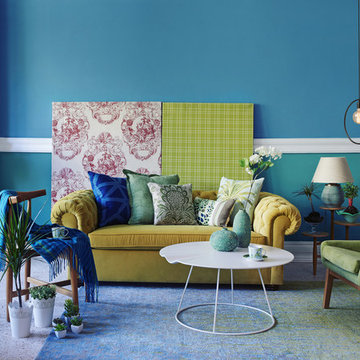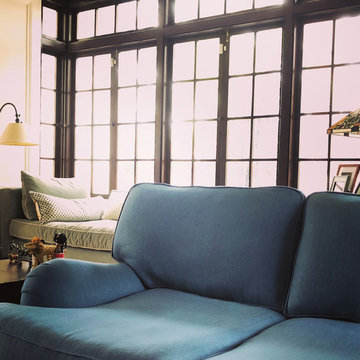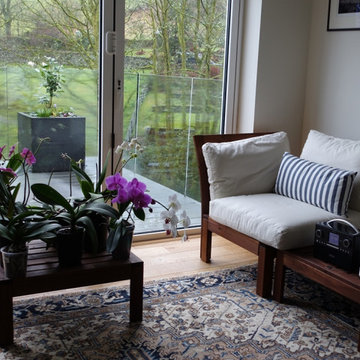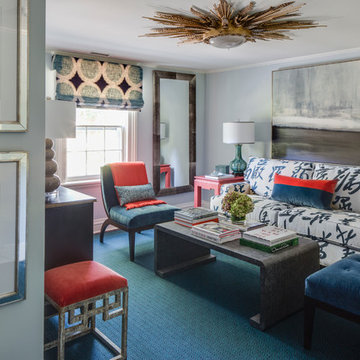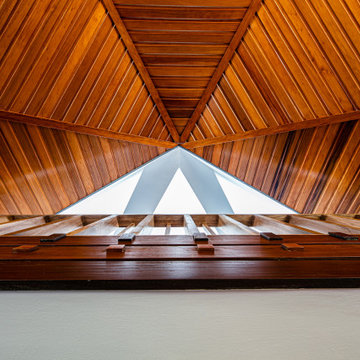792 Billeder af dagligstue med blåt gulv
Sorteret efter:
Budget
Sorter efter:Populær i dag
461 - 480 af 792 billeder
Item 1 ud af 2
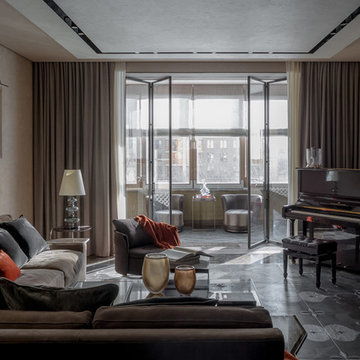
Гостиная - Стеклянной раздвижной перегородкой на металлическом каркасе гостиная отделена от лоджии с зоной лаунджа. Функциональное деление пространства акцентировано отделкой пола: паркет гостиной (Lemma) с интарсией из серого дуба в раме из камня Braun See, в лаундж зоне – мрамор с богатым природным рисунком. Одна стена гостиной отделана панелями из светлого нубука. Окна обрамляют портьеры из натуральной шерсти и вуаль из кашемирового тюля Lora Piana цвета слоновой кости. Среди современной и модной обстановки нашлось место отреставрированному семейному раритету: старинному фортепьяно.
Руководитель проекта -Татьяна Божовская.
Главный дизайнер - Светлана Глазкова.
Архитектор - Елена Бурдюгова.
Фотограф - Каро Аван-Дадаев.
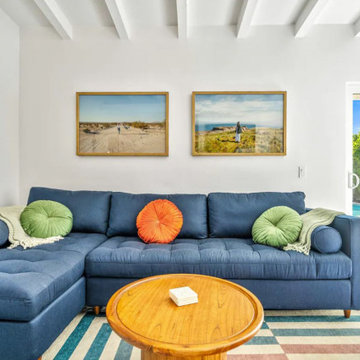
Mid-century modern residential renovation for a Palm Springs vacation rental home. Living room interior design features funky and colorful furniture, concrete fireplace and exposed ceiling rafters. Includes original VCT flooring.
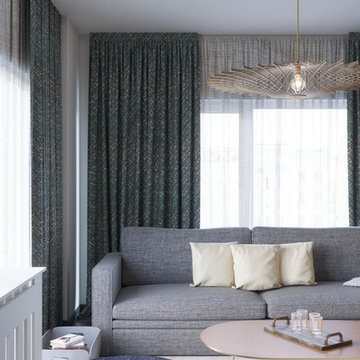
Elegant living-room and dining-room area with some Scandinavian elements. A perfect combination of color, wallpaper and natural oak wood.
The color palette in blues gives a calm sensation and becomes warmer adding natural texture in the wool rugs and the pendant lamp shade, which, placed centrally, announces itself as the focal point of the room. Built-in cabinet in metal, natural oak and a touch of color, that includes the space for TV and art objects.
Sofa by JNL Collection, lighting by Aromas del Campo and ArtMaker
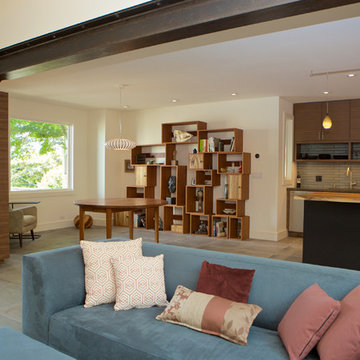
A massive exposed steel steel moment frame separates the new addition from the original space. The steel is finished with linseed oil and beeswax. Hydronic radiant heat keeps the flagstone floor warm and comfortable.
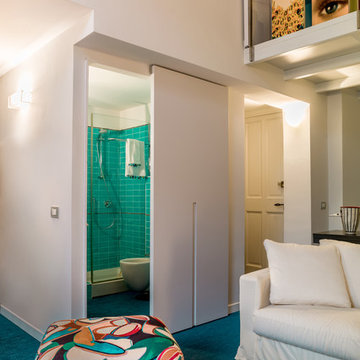
Scorcio sul bagno in piastrelle cracklè turchesi.
DIvano bianco latte, pouff in tessuto fantasia; scala al soppalco con balaustra in alluminio spazzolato e maancorrente in legno; angolo TV, pavimento in Tatami blu oltremare.
Palette colori: rosso aragosta, blu oltremare, verde acquamarina, bianco gesso
photo by Pier Andrea Orazi
792 Billeder af dagligstue med blåt gulv
24
