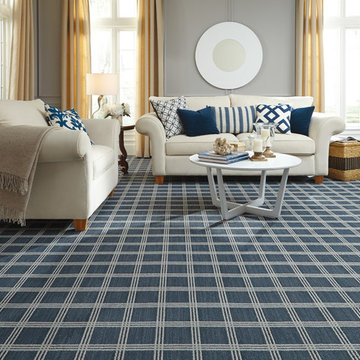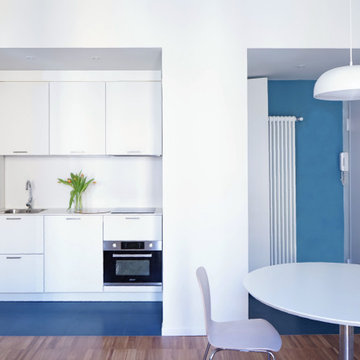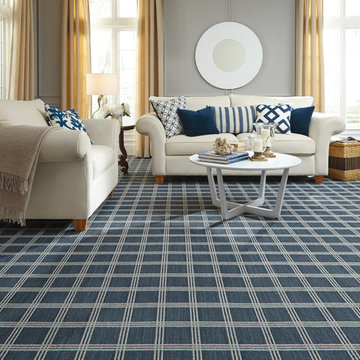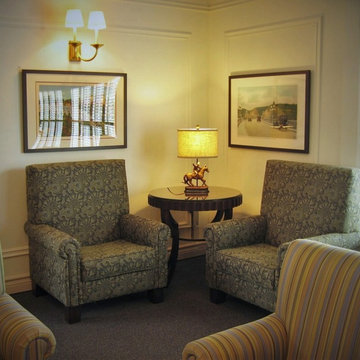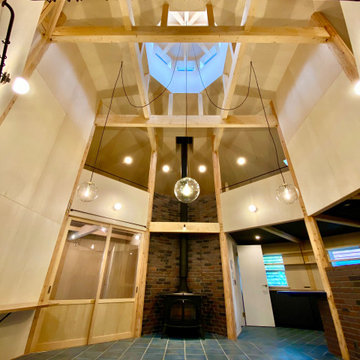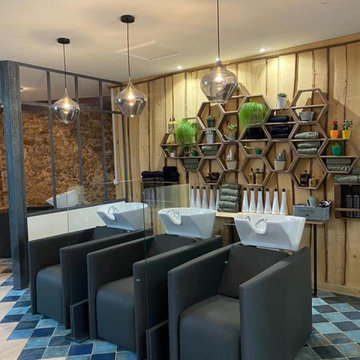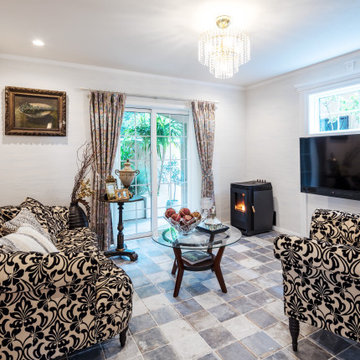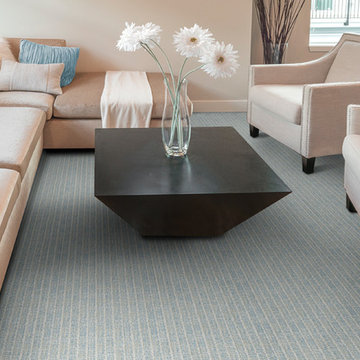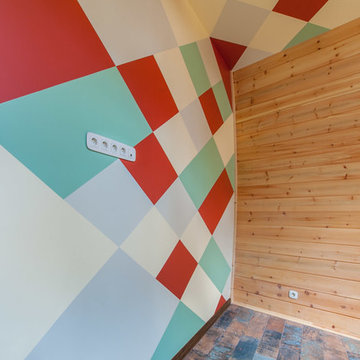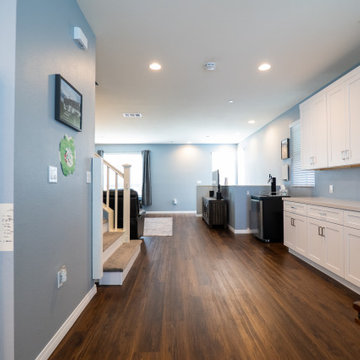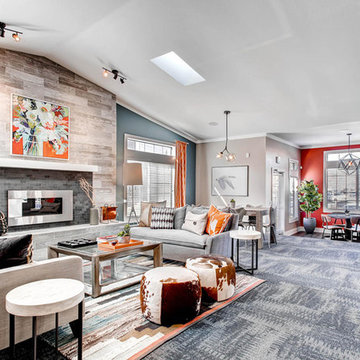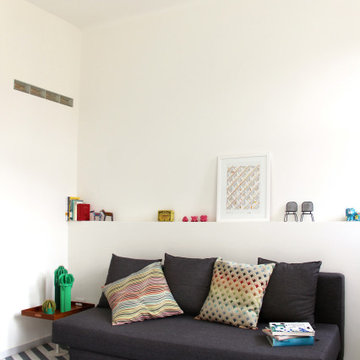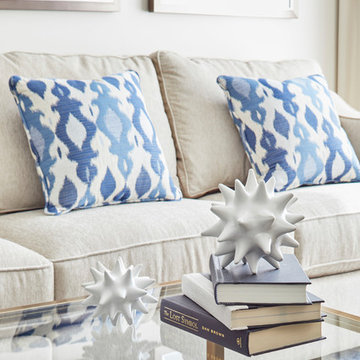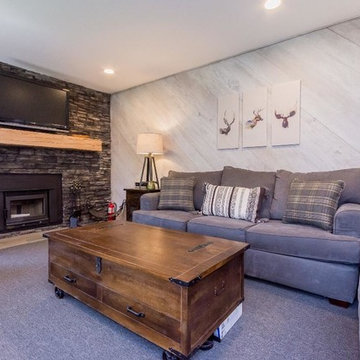788 Billeder af dagligstue med blåt gulv
Sorteret efter:
Budget
Sorter efter:Populær i dag
601 - 620 af 788 billeder
Item 1 ud af 2
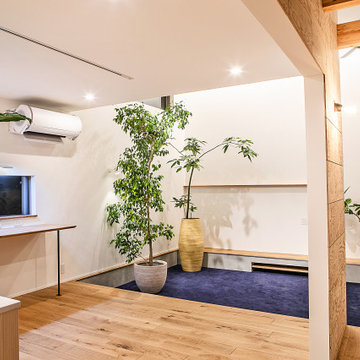
水盤のゆらぎがある美と機能 京都桜井の家
古くからある閑静な分譲地に建つ家。
周囲は住宅に囲まれており、いかにプライバシーを保ちながら、
開放的な空間を創ることができるかが今回のプロジェクトの課題でした。
そこでファサードにはほぼ窓は設けず、
中庭を造りプライベート空間を確保し、
そこに水盤を設け、日中は太陽光が水面を照らし光の揺らぎが天井に映ります。
夜はその水盤にライトをあて水面を照らし特別な空間を演出しています。
この水盤の水は、この建物の屋根から樋をつたってこの水盤に溜まります。
この水は災害時の非常用水や、植物の水やりにも活用できるようにしています。
建物の中に入ると明るい空間が広がります。
HALLからリビングやダイニングをつなぐ通路は廊下とはとらえず、
中庭のデッキとつなぐ居室として考えています。
この部分は吹き抜けになっており、上部からの光も沢山取り込むことができます。
基本的に空間はつながっており空調の効率化を図っています。
Design : 殿村 明彦 (COLOR LABEL DESIGN OFFICE)
Photograph : 川島 英雄
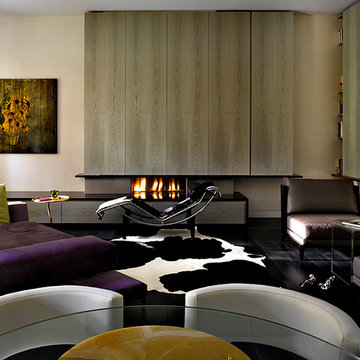
Photography by Graham Atkins Hughes
Interior Design & Architecture by Serrano Evans
Interior Styling by Victoria Tunstall
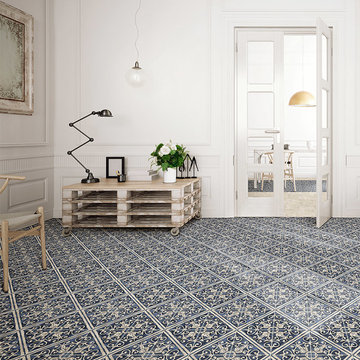
The Lisbon ceramic tile has been sourced from an historical series in the Azulejo style, simple colour palates dominated by decorative whites and blues often found in Portugal and the Mediterranean. A modern ceramic with a natural finish, Lisbon is perfect for transforming interior walls and floors including kitchens and bathrooms. The 200 x 200 x 9mm tiles can be used on their own to create a statement surface or can be combined with neutral options in the series such as Porto Plain to create unique designs.
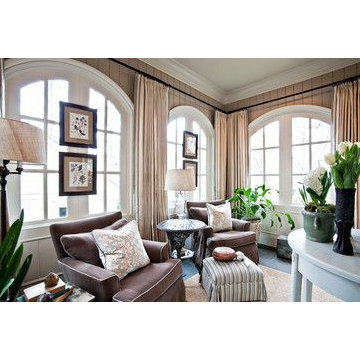
Arched Windows with Curtains - Armchairs with Throw Pillows - Victorian Style - Rustic Lamps - Green Fabric - Made in the U.S.A.
Ferrufino Interiors
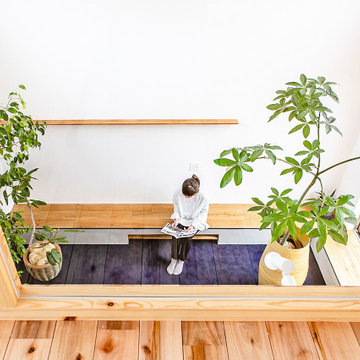
水盤のゆらぎがある美と機能 京都桜井の家
古くからある閑静な分譲地に建つ家。
周囲は住宅に囲まれており、いかにプライバシーを保ちながら、
開放的な空間を創ることができるかが今回のプロジェクトの課題でした。
そこでファサードにはほぼ窓は設けず、
中庭を造りプライベート空間を確保し、
そこに水盤を設け、日中は太陽光が水面を照らし光の揺らぎが天井に映ります。
夜はその水盤にライトをあて水面を照らし特別な空間を演出しています。
この水盤の水は、この建物の屋根から樋をつたってこの水盤に溜まります。
この水は災害時の非常用水や、植物の水やりにも活用できるようにしています。
建物の中に入ると明るい空間が広がります。
HALLからリビングやダイニングをつなぐ通路は廊下とはとらえず、
中庭のデッキとつなぐ居室として考えています。
この部分は吹き抜けになっており、上部からの光も沢山取り込むことができます。
基本的に空間はつながっており空調の効率化を図っています。
Design : 殿村 明彦 (COLOR LABEL DESIGN OFFICE)
Photograph : 川島 英雄
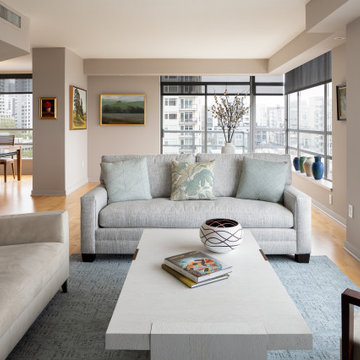
This condominium’s open concept has a spacious quality like nature itself. We designed the paint color scheme carefully to express exactly this. Using luminous, natural tones and finishes, and subtle, neutral color changes throughout the space, we created a unity and flow from room to room. Full Remodel by Belltown Design LLC, Photography by Julie Mannell Photography.
788 Billeder af dagligstue med blåt gulv
31
