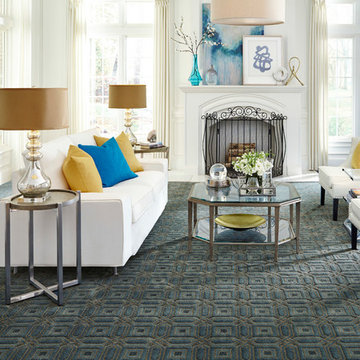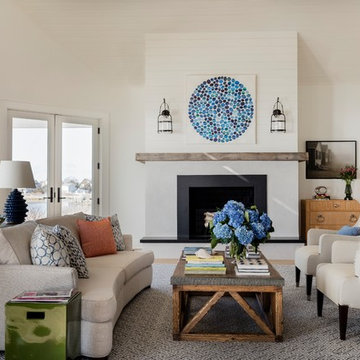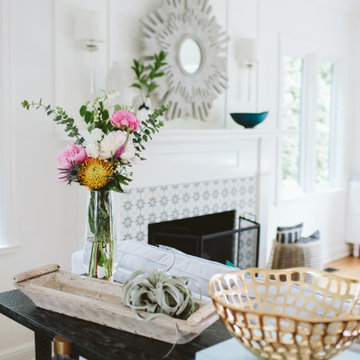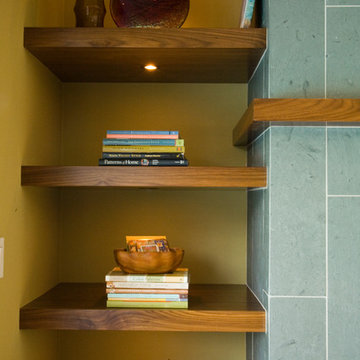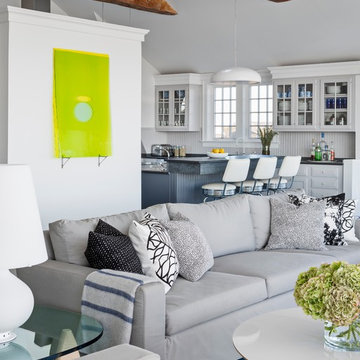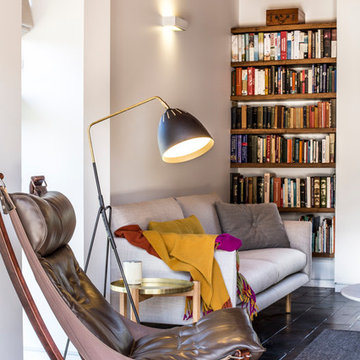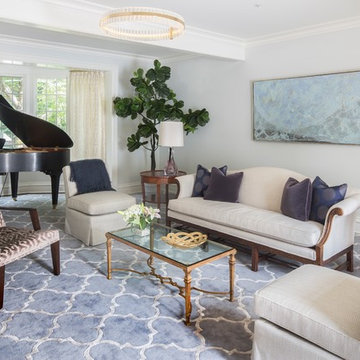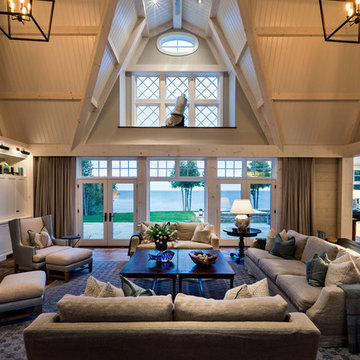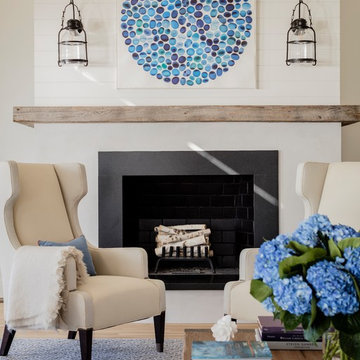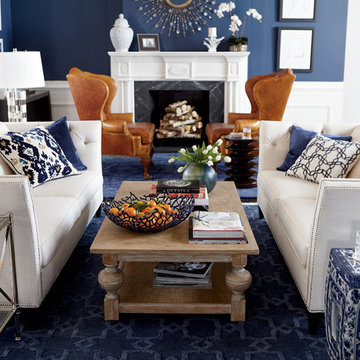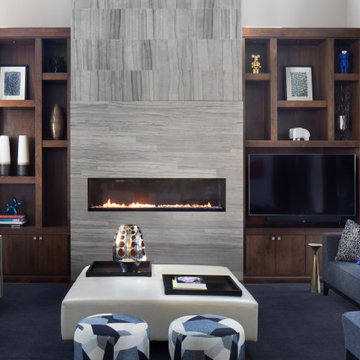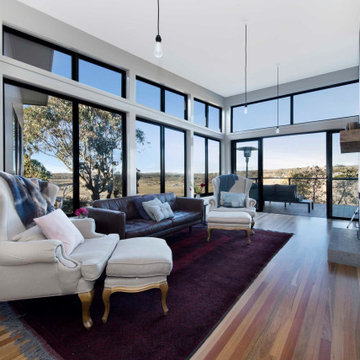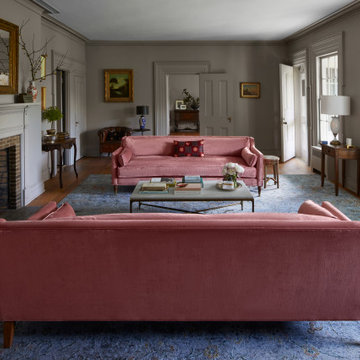316 Billeder af dagligstue med blåt gulv
Sorteret efter:
Budget
Sorter efter:Populær i dag
41 - 60 af 316 billeder
Item 1 ud af 3
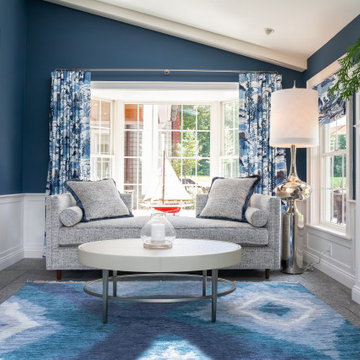
In this home there is an upper and lower living room, they are open to each other so are designed as complementary spaces. Shades of blue are carried throughout the home. Both rooms offer comfortable seating for watching TV or enjoying the views of ponds and rolling hills. The area rugs are custom, as is all of the furniture.
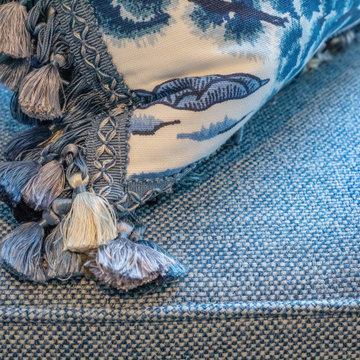
In this home there is an upper and lower living room, they are open to each other so are designed as complementary spaces. Shades of blue are carried throughout the home. Both rooms offer comfortable seating for watching TV or enjoying the views of ponds and rolling hills. The area rugs are custom, as is all of the furniture.
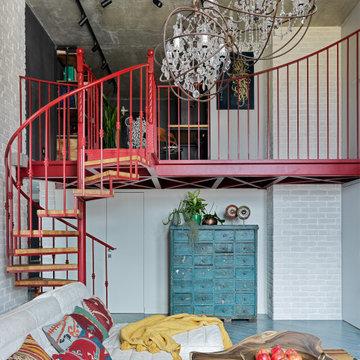
Авторы проекта:
Макс Жуков
Виктор Штефан
Стиль: Даша Соболева
Фото: Сергей Красюк
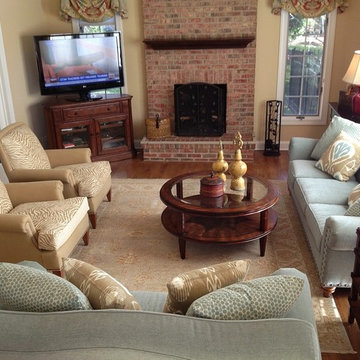
Robin LaMonte
This living room was updated for a family with young children. All fabrics are high performance Teflon treated fabrics.
Round coffee table prevents bumps from sharp corners.
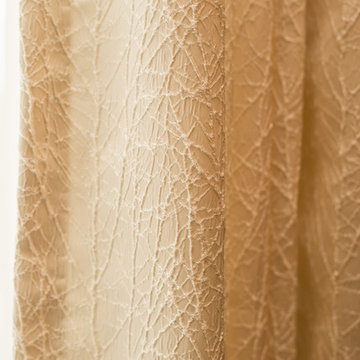
My client owns a three story vintage home in a charming neighborhood in Connecticut. It's filled with rugs and objects from around the world. This cozy living room serves as a TV and reading room. The drapery fabric is elegant and softens up the room while providing some privacy.
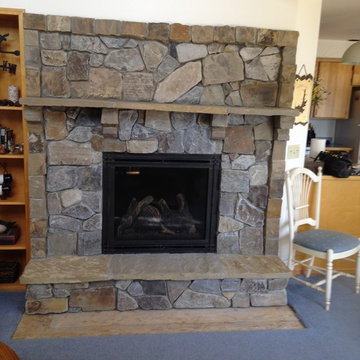
A nice transition for these homeowners. A lovely lakeside home built in 1990 it was time for an update to reflect the surroundings it was situated in. The brick veneer was removed and was replaced with natural stone thin veneer.
Hardwood floors to come
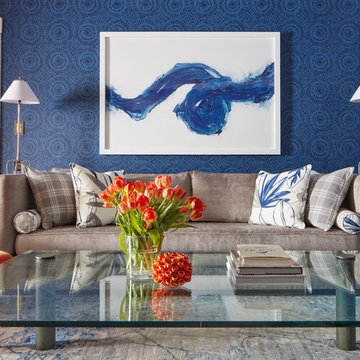
This room is the Media Room in the 2016 Junior League Shophouse. This space is intended for a family meeting space where a multi generation family could gather. The idea is that the kids could be playing video games while their grandparents are relaxing and reading the paper by the fire and their parents could be enjoying a cup of coffee while skimming their emails. This is a shot of the wall mounted tv screen, a ceiling mounted projector is connected to the internet and can stream anything online. Photo by Jared Kuzia.
316 Billeder af dagligstue med blåt gulv
3
