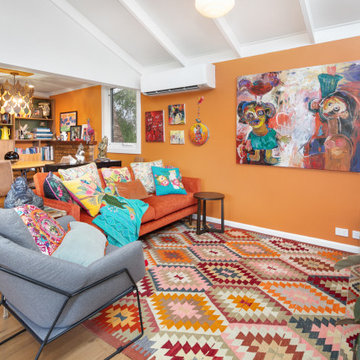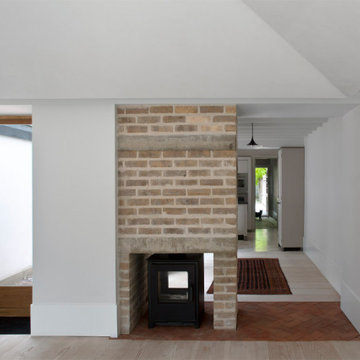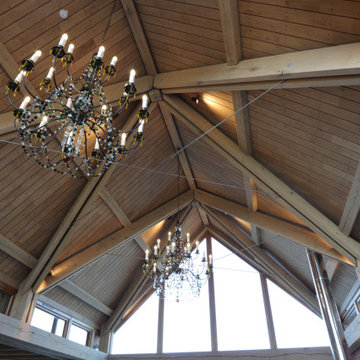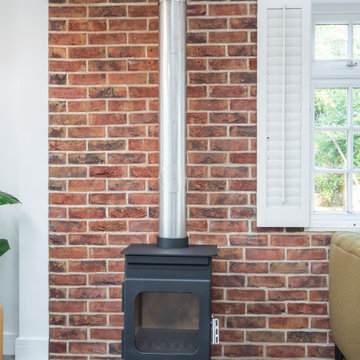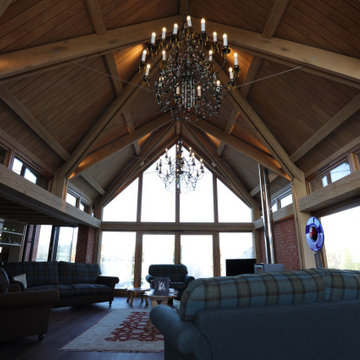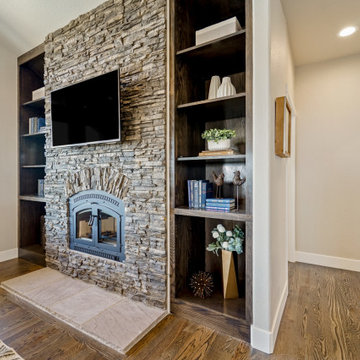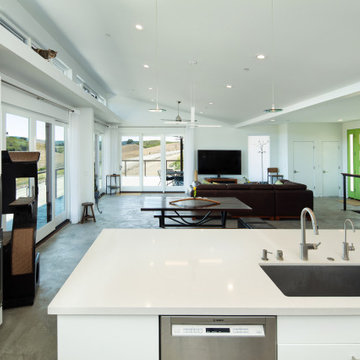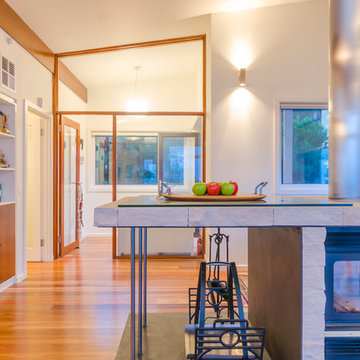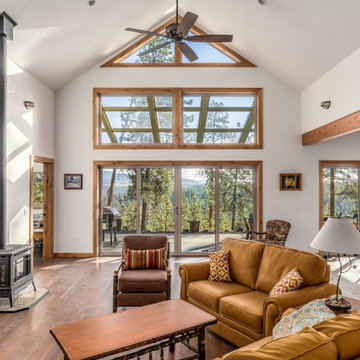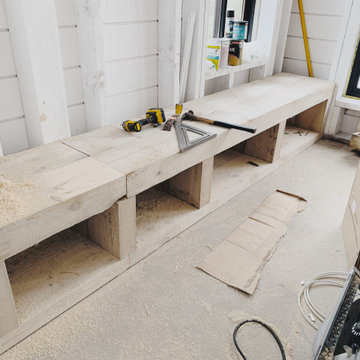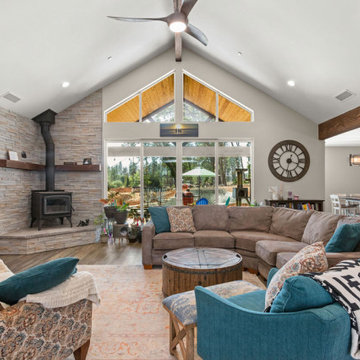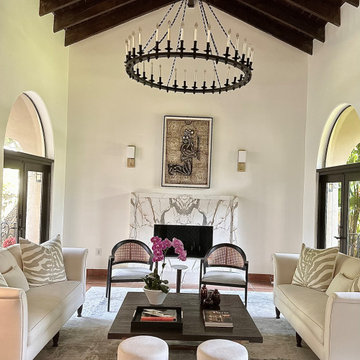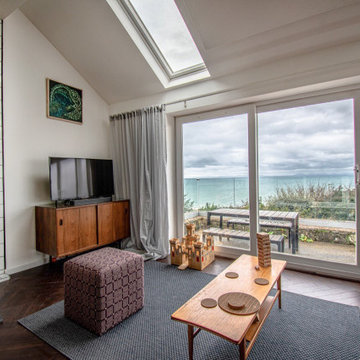360 Billeder af dagligstue med brændeovn og hvælvet loft
Sorteret efter:
Budget
Sorter efter:Populær i dag
161 - 180 af 360 billeder
Item 1 ud af 3
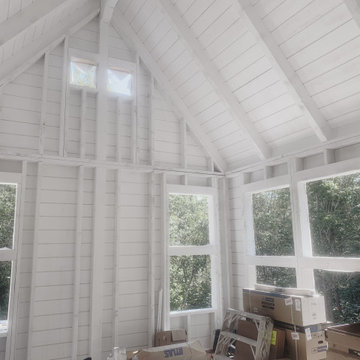
Living room/great room just after coat of white paint. Conner just sent us this pic. At least humidity was at a reasonable level today. Last job, had to chase the drips for a few hours because it was like a sauna. Love how this turned out. Future wood stove going between those windows. Window wall will let in floods of natural light.
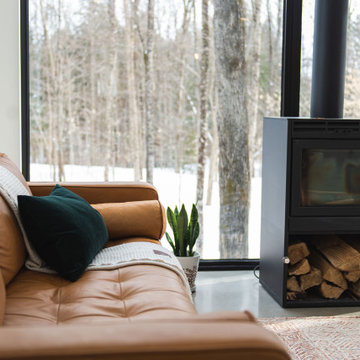
Le salon de la Maison de l'Écorce séduit avec son plafond voûté et de grandes fenêtres qui invitent la nature à l'intérieur. Un espace aérien où la lumière abonde, créant une expérience gastronomique immersive et évoquant l'essence même de la vie scandinave, fusionnant l'intérieur avec la splendeur extérieure.
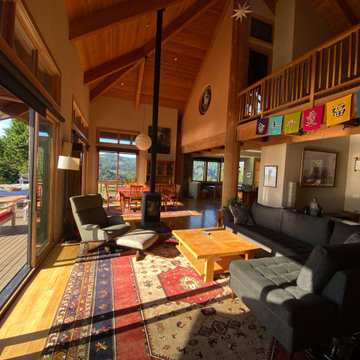
Built/modified form a pole-barn "kit", this project was built be the Owner. Interior was redesigned before the kit was ordered, extending the height of the perimeter walls. The upper floor was reduced in coverage over the lower floor, leaving the art studio over the kitchen as shown, and the Master Suite in the opposite corner. The remaining "hallway connecting the two corners was reconfigured as a bridge spanning across the entry.
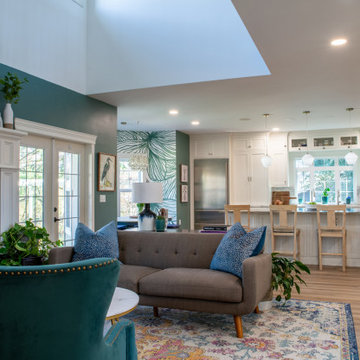
Inspired by sandy shorelines on the California coast, this beachy blonde vinyl floor brings just the right amount of variation to each room. With the Modin Collection, we have raised the bar on luxury vinyl plank. The result is a new standard in resilient flooring. Modin offers true embossed in register texture, a low sheen level, a rigid SPC core, an industry-leading wear layer, and so much more.
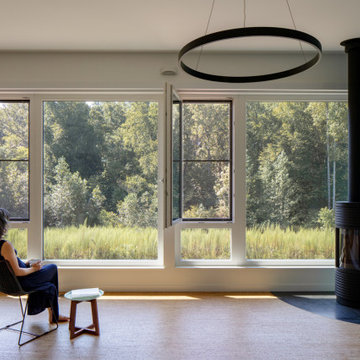
The living room has great cross ventilation with European tilt/turn passive house suitable triple glazed windows.
The overhangs are designed to shield the hot summer sun while letting in the winter sun deep into the room. The floors are cork.
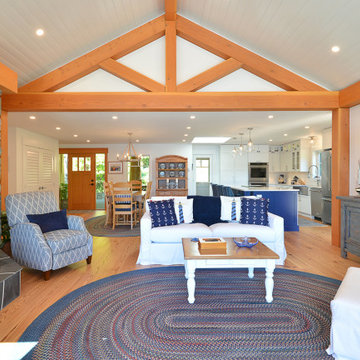
Newly renovated open concept living room, kitchen and dining room. Added vaulted ceilings and french doors to a large covered deck.
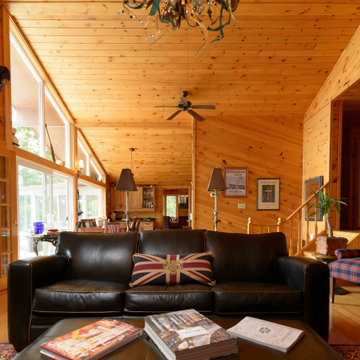
A beautiful open concept space, warm with lots of sunshine and many natural wood features. A gorgeous view of the lake from these expansive windows and doors.
360 Billeder af dagligstue med brændeovn og hvælvet loft
9
