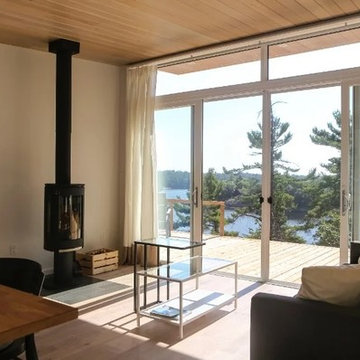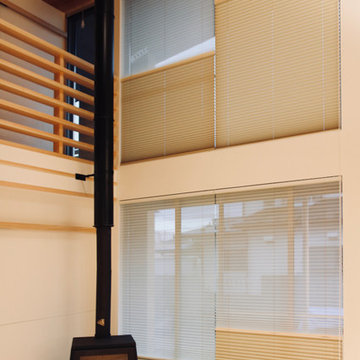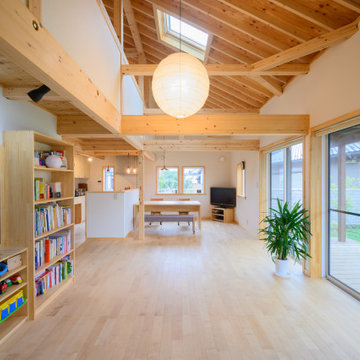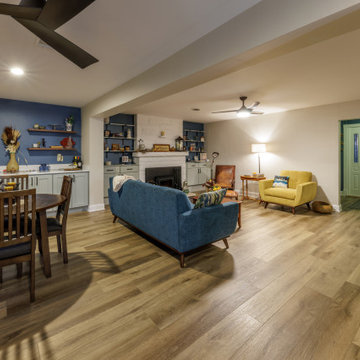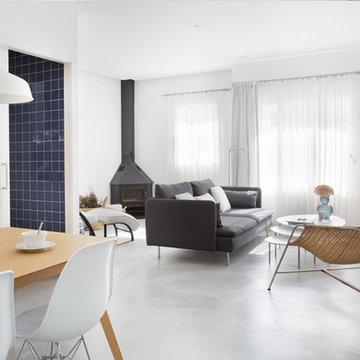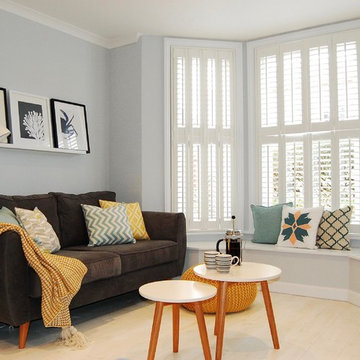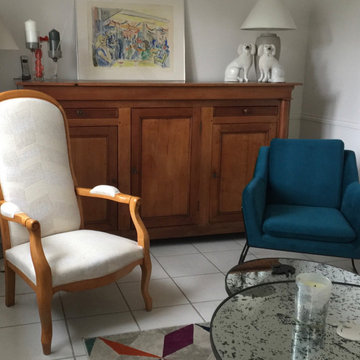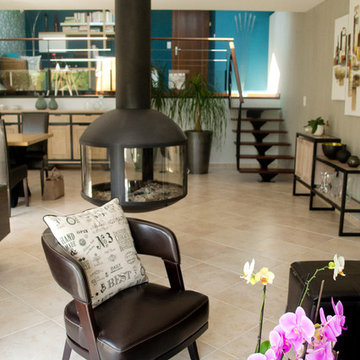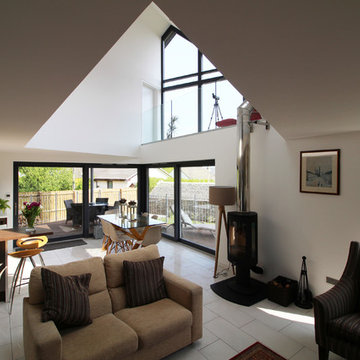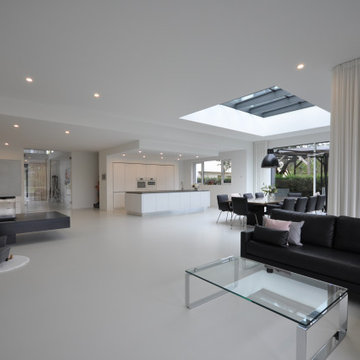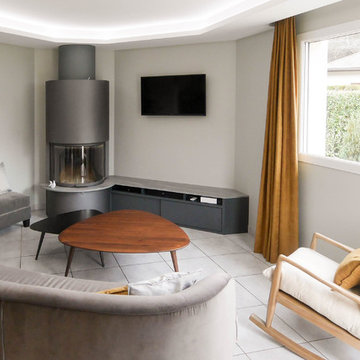252 Billeder af dagligstue med brændeovn og hvidt gulv
Sorteret efter:
Budget
Sorter efter:Populær i dag
161 - 180 af 252 billeder
Item 1 ud af 3
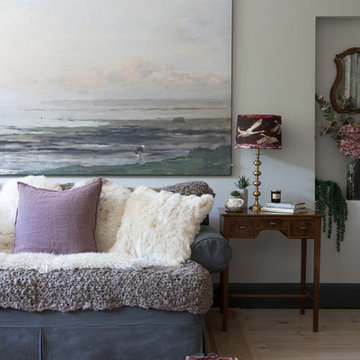
A large piece of artwork was fitted behind the sofa to create layers of interest and to provide a visual frame for the sofa.
Picture by Paul Craig
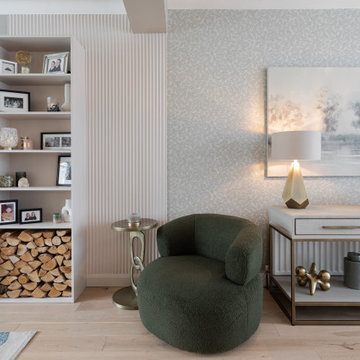
Open plan living space including dining for 8 people. Bespoke joinery including wood storage, bookcase, media unit and 3D wall paneling.

「ヤンソンさんの誘惑」はスウェーデンではポピュラーなグラタン料理の一種で、クリスマスの定番のご馳走だそうです。
そのいわれは諸説あるようですが、ヤンソンさんという名の厳格なベジタリアンの宗教家が、この料理の誘惑に勝てず、ついパクリ・・・と伝わっています。
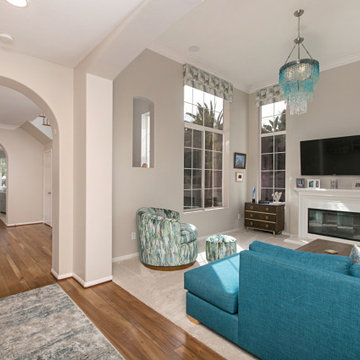
Walking in from the front door this is the view that you see. Custom made swivel chair and footstool designed by Ginger Rabe Designs. New cabinet, and sofa in blue. TV and fireplace, custom crystal chandelier. Custom valances
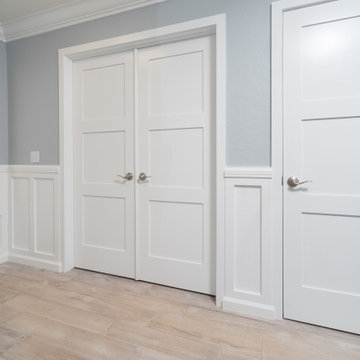
Living room with white shaker cabinets and natural stone bricks around the Fireplace. While Wood looking porcelain tile.
Remodeled by Europe Construction
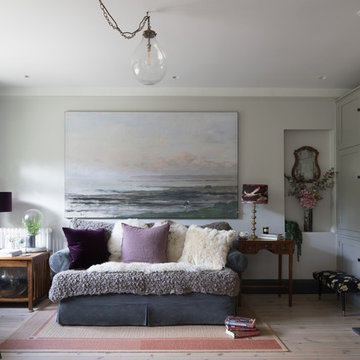
The ceilings are quite low to recess spotlights were fitted near the walls to provide accent lighting. The central pendant is more decorative. We decided on a glass shade to make it less visible so we didn't want this to become a dominant feature. Due to the low ceilings, a hook system was used so we could retain a long flex.
Picture by Paul Craig
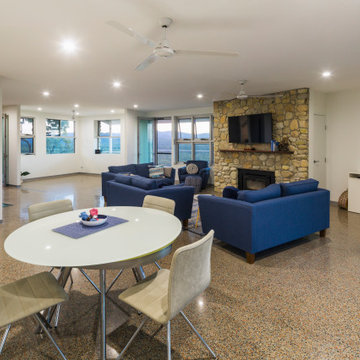
Walsh River House is an off-the-grid residence located on a 2400ha property in Arriga, that eludes harmony +
positivity. To the client, the house is living a quality, comfortable + sustainable life, immersing in the outdoors +
entertaining. Sustainable design is abound, informing design decisions particularly materials selection: most sourced
from the property or locally manufactured (stone walls + driveways).
252 Billeder af dagligstue med brændeovn og hvidt gulv
9
