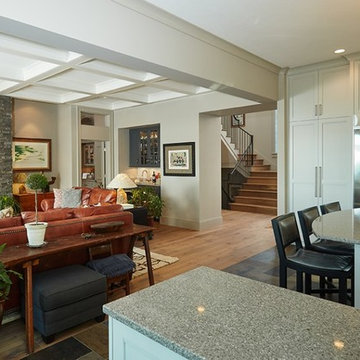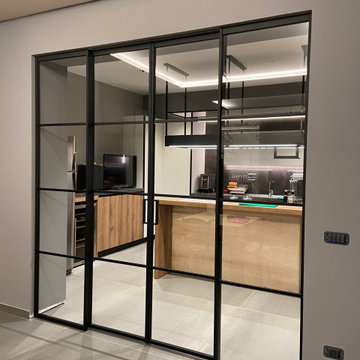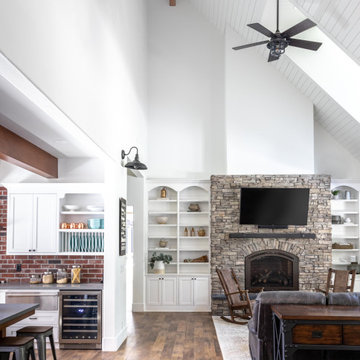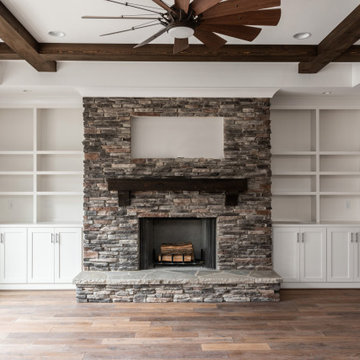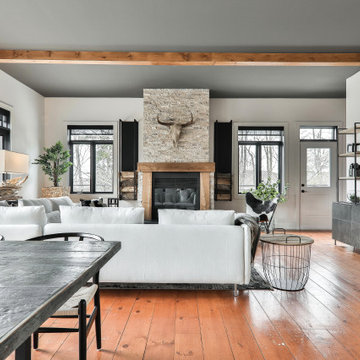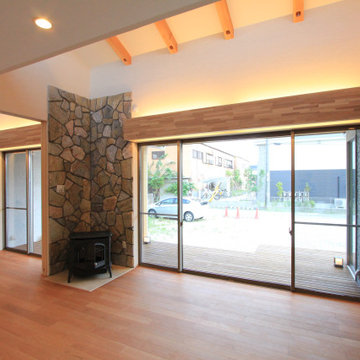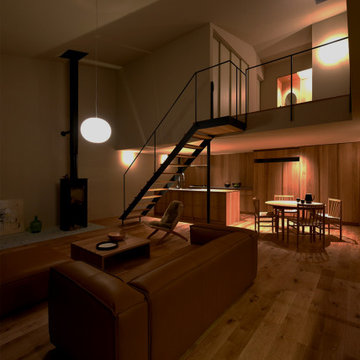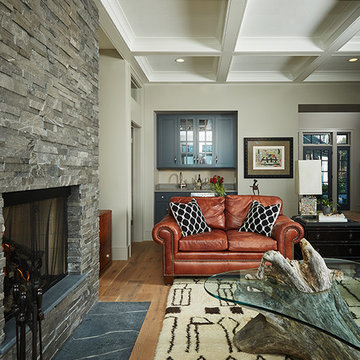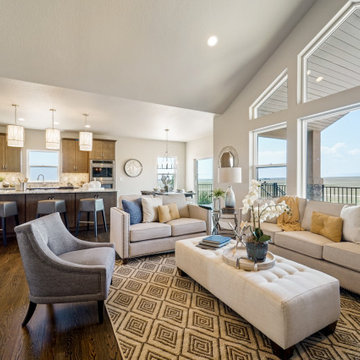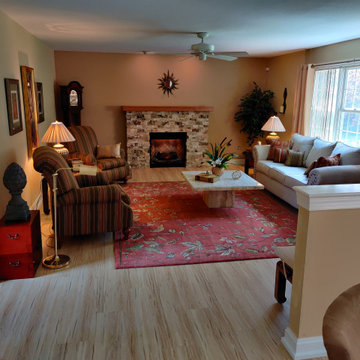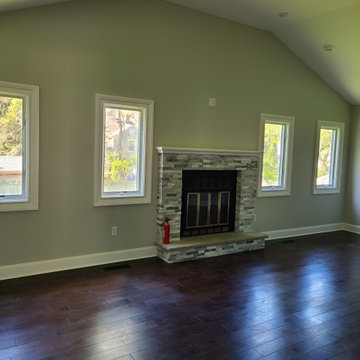90 Billeder af dagligstue med brændeovn og pejseindramning af stablede sten
Sorteret efter:
Budget
Sorter efter:Populær i dag
21 - 40 af 90 billeder
Item 1 ud af 3
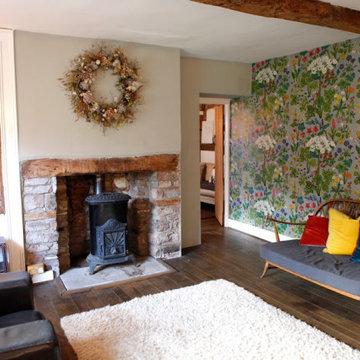
An inviting reception hall and lounge area with mini library in an eclectic mid century and contemporary country style.
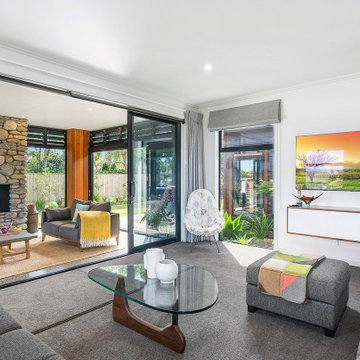
An interior filled with flair. A beautiful matte stone fireplace made using stones from the Hutt and Otaki Rivers.
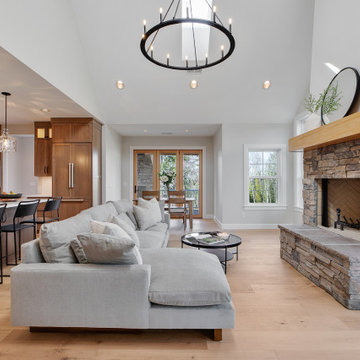
Let the sunshine in with skylights to add natural brightness to your great room with vaulted ceilings. Enjoy the spacious and airy ambiance of the abundant natural light, making your home feel more vibrant and inviting.
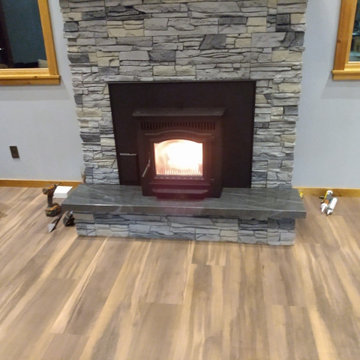
Mike has a small wood stove in his living room that he wanted to give a beautiful surround and make it look more like a fireplace. Mike selected GenStone's Northern Slate Stacked Stone panels for the project and finished the look off with a beautiful marble hearthstone.
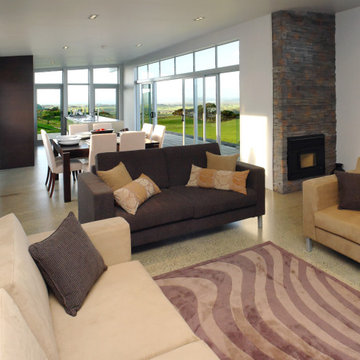
A galley kitchen takes center stage on a polished concrete floor, forming the heart of an exquisite living space. Encircled by expansive windows that invite the outdoors in, the kitchen becomes a bridge between culinary creativity and the enchanting natural world. This seamless connection between interior and exterior breathes life into the entire open-plan layout, where the boundaries of dining and living spaces dissolve in a harmonious symphony. As daylight streams through the windows, it illuminates every corner, casting a warm glow on the polished surface below. Here, the culinary journey becomes a delightful dance, while conversations flow effortlessly from kitchen to dining to living, cocooned within a realm where the beauty of nature and the comforts of home intertwine with grace.
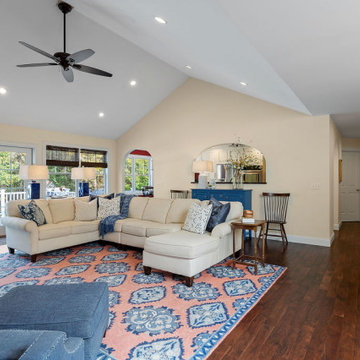
A neutral wall color lets the rug and furnishings stand out in the central living room area. We started with the existing sectional and chose the area rug and blue chairs from Company C, then added lots of throw pillows and woven blinds on the windows. Dry stacked stone veneer was added to the chimney wall and a new swing arm and wiring consolidation cleaned up the wall-mounted TV.
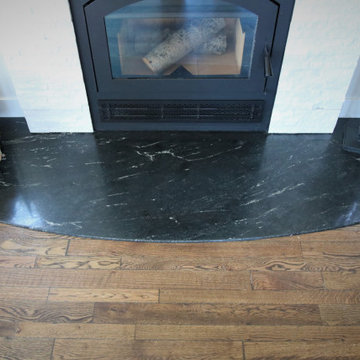
Home Improvement Remodel 105 complete with this custom fireplace design, ready to warm those fall mornings. Client wanted to refresh their fireplace design. Accenting the beautiful white stacked stone needed a trip to Denver to hand select the stone for this hearty sleek fireplace design. Choosing Via Lactea Leathered is as authentic as its name. Perfectly selected to off-set the white stacked stone and wood flooring surrounding the base of the fireplace.
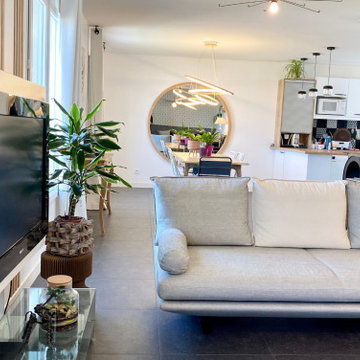
Lorsque Sandra et Kevin ont visité cette maison, ils ont eu un coup de coeur pour la décoration. Mais très vite après avoir emménagés, ils ont souffert du manque de luminosité. Leur pièce de vie exposé Nord avec un sol noir et du murs peints en gris anthracite manquait cruellement de lumière. Ils ont fait appel à WherDeco pour gagner en clarté et avoir un intérieur très naturel et épuré. WherDeco leur a proposé de repasser l'ensemble des murs sur une base blanche sauf un des pans de mur du salon et d'utiliser le chêne massif comme fil conducteur. Clarté et chaleur.
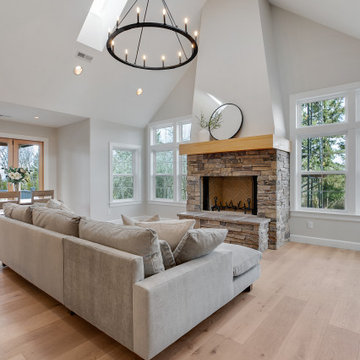
Let the sunshine in with skylights to add natural brightness to your great room with vaulted ceilings. Enjoy the spacious and airy ambiance of the abundant natural light, making your home feel more vibrant and inviting.
90 Billeder af dagligstue med brændeovn og pejseindramning af stablede sten
2
