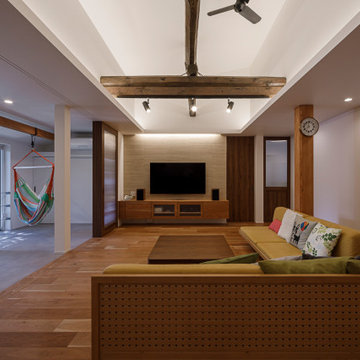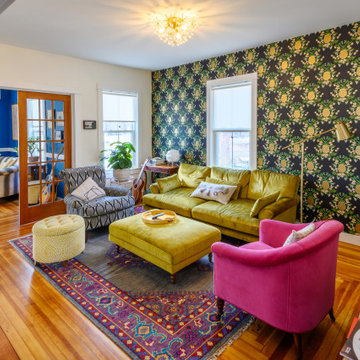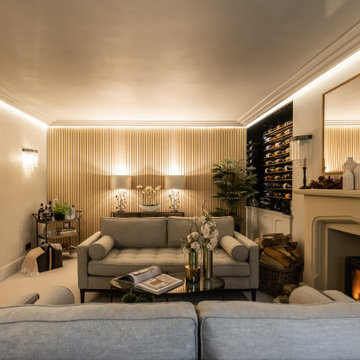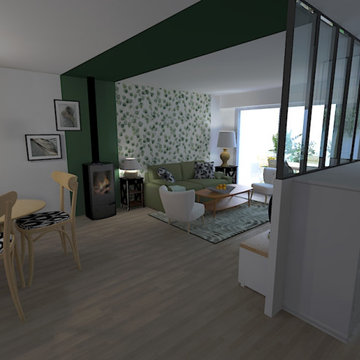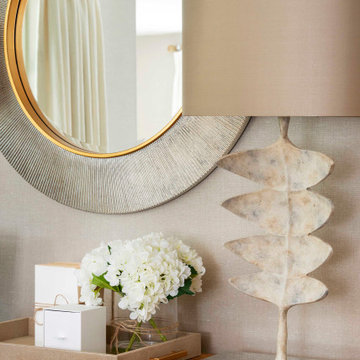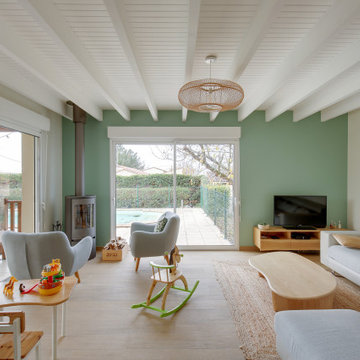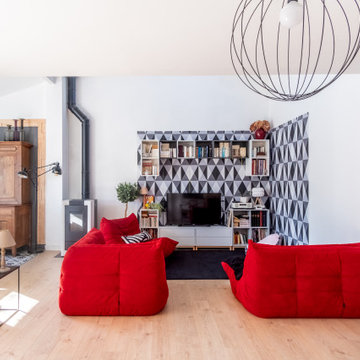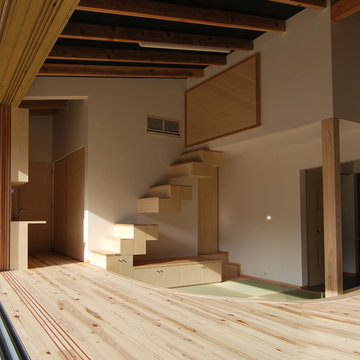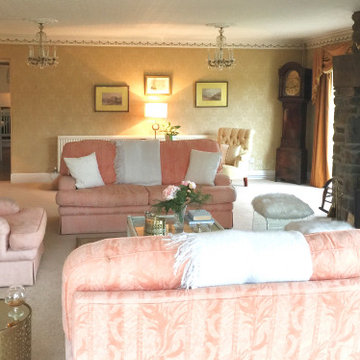444 Billeder af dagligstue med brændeovn og vægtapet
Sorteret efter:
Budget
Sorter efter:Populær i dag
41 - 60 af 444 billeder
Item 1 ud af 3
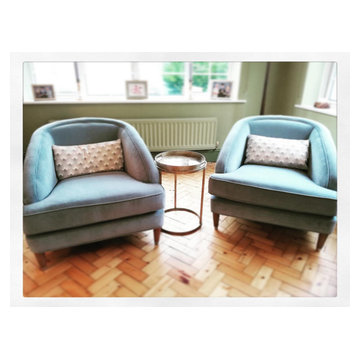
Coastal living room furniture with an Art Deco flavour to suit the age of the house and the client's love of the Art Deco era
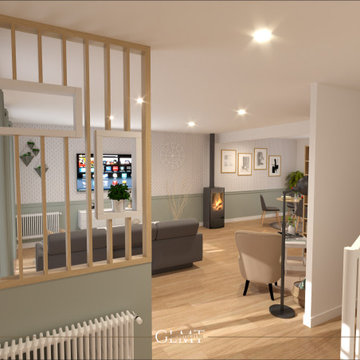
L'entrée est ouverte sur le salon et séparer par un claustra pour créer un espace semi fermé. Les cases permettent le positionnement de décoration.
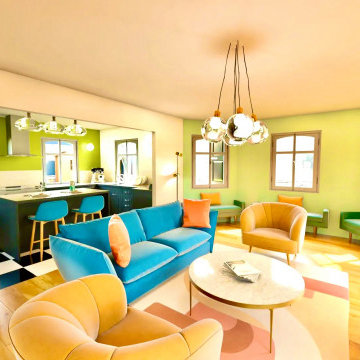
Rénovation et aménagement d'un grand salon ouvert sur la cuisine, avec la particularité d'une alcôve baignée de lumière. Les clients ont souhaité ouvrir l'espace entre les trois pièces de vie : salon, salle à manger et la cuisine. Des couleurs vives sont venues rehausser l'ensemble.
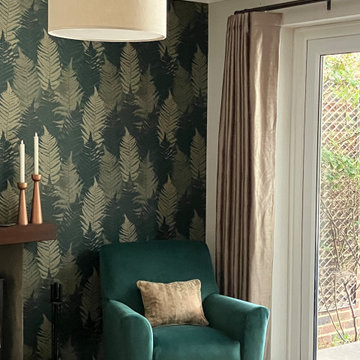
The core elements of the room were to remain, i.e. fireplace, carpets. Client was looking to move away from her previous colour scheme and really loved the dark greens. The doors lead out onto a garden at the start of a river so bringing organic elements into the room worked well. Clients existing eyelet curtains were altered to modern wave curtains with a metropole fitted in bronze. The wallpaper colour tones were warm and Next Velvet chairs added accent seating to the room and worked with a neutral sofa.
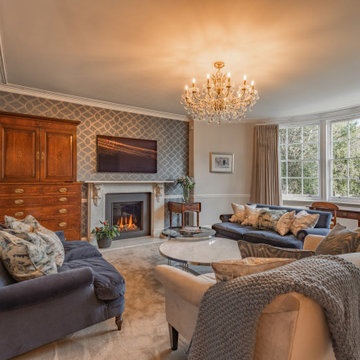
A further fireplace was refurbished in this more formal relaxing lounge. Striking wallpaper from Roger Austin added a dimension to the room, alongside the historical pieces of furniture and chandelier. The 3 sofas with eclectic mix of both patterned and textured cushions were placed for a communication line with guests as well as linking in with the television that the client preferred wall mounted for relaxation. Wave curtains again framed the beautiful curved bay with views onto the gardens and neighbouring Castle. 3 round coffee tables were placed to soften down the square lines under the chandelier.
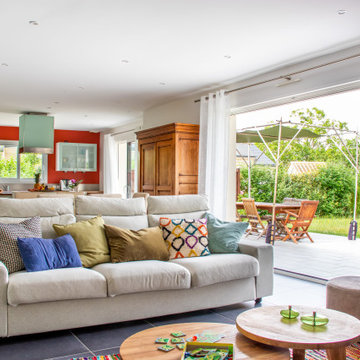
Quoi de plus agréable que de sentir en vacances chez soi? Voilà le leitmotiv de ce projet naturel et coloré dans un esprit kraft et balinais où le végétal est roi.
Les espaces ont été imaginés faciles à vivre avec des matériaux nobles et authentiques.
Un ensemble très convivial qui invite à la détente.
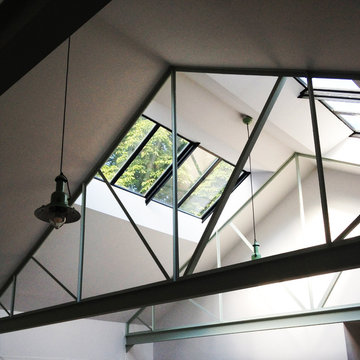
Rénovation d'une maison. Ouverture de la toiture . Faire rentrer la lumière , donner un style industriel , augmenter l'impression d'espace

Formal Living Room, Featuring Wood Burner, Bespoke Joinery , Coving
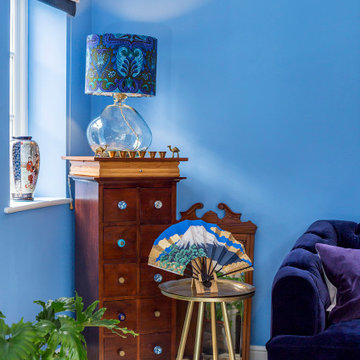
The scheme of this room was designed around the fantastic Matthew Williamson Fanfare wallpaper, which reflects the light. The fan is brought into play in the travel artefacts that adorn the room. The bright, jewel colours make it warm and inviting in the evening, providing a cosy place to share a bottle of wine in front of the fire.
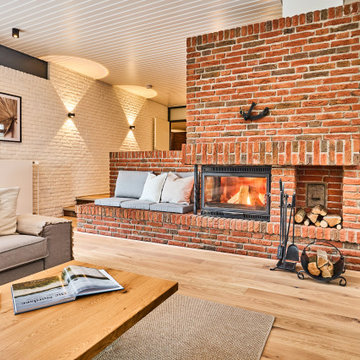
großzügiger, moderner und kuschliger Wohnbereich mit großer Couch und Sitzecken am Kamin
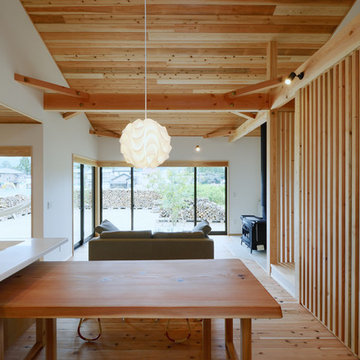
リビングの大きな窓からの眺めは素敵なものになりました。お庭に積まれた薪もなんだかお洒落に見えますね。
階段部分の格子は緩やかに空間を区切りながら適度に視線が抜け、隙間から入る光で階段部分を明るく照らしてくれます。
444 Billeder af dagligstue med brændeovn og vægtapet
3
