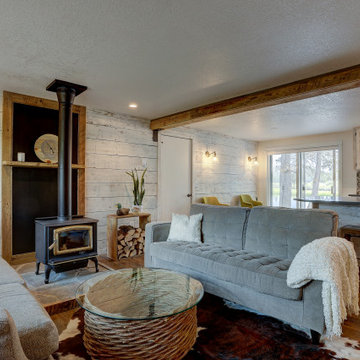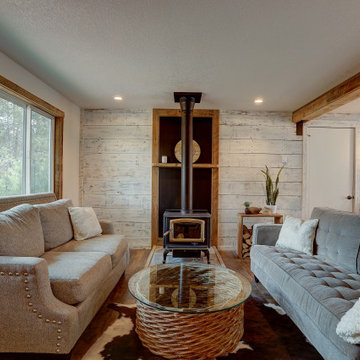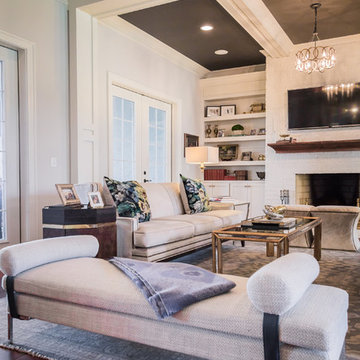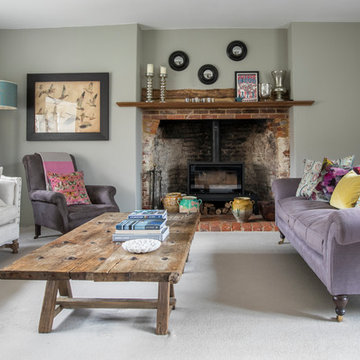9.771 Billeder af dagligstue med brændeovn
Sorteret efter:
Budget
Sorter efter:Populær i dag
1 - 20 af 9.771 billeder
Item 1 ud af 3

The main design goal of this Northern European country style home was to use traditional, authentic materials that would have been used ages ago. ORIJIN STONE premium stone was selected as one such material, taking the main stage throughout key living areas including the custom hand carved Alder™ Limestone fireplace in the living room, as well as the master bedroom Alder fireplace surround, the Greydon™ Sandstone cobbles used for flooring in the den, porch and dining room as well as the front walk, and for the Greydon Sandstone paving & treads forming the front entrance steps and landing, throughout the garden walkways and patios and surrounding the beautiful pool. This home was designed and built to withstand both trends and time, a true & charming heirloom estate.
Architecture: Rehkamp Larson Architects
Builder: Kyle Hunt & Partners
Landscape Design & Stone Install: Yardscapes
Mason: Meyer Masonry
Interior Design: Alecia Stevens Interiors
Photography: Scott Amundson Photography & Spacecrafting Photography

Lauren Smyth designs over 80 spec homes a year for Alturas Homes! Last year, the time came to design a home for herself. Having trusted Kentwood for many years in Alturas Homes builder communities, Lauren knew that Brushed Oak Whisker from the Plateau Collection was the floor for her!
She calls the look of her home ‘Ski Mod Minimalist’. Clean lines and a modern aesthetic characterizes Lauren's design style, while channeling the wild of the mountains and the rivers surrounding her hometown of Boise.

View of the open concept kitchen and living room space of the modern Lakeshore house in Sagle, Idaho.
The all white kitchen on the left has maple paint grade shaker cabinets are finished in Sherwin Willams "High Reflective White" allowing the natural light from the view of the water to brighter the entire room. Cabinet pulls are Top Knobs black bar pull.
A 36" Thermardor hood is finished with 6" wood paneling and stained to match the clients decorative mirror. All other appliances are stainless steel: GE Cafe 36" gas range, GE Cafe 24" dishwasher, and Zephyr Presrv Wine Refrigerator (not shown). The GE Cafe 36" french door refrigerator includes a Keurig K-Cup coffee brewing feature.
Kitchen counters are finished with Pental Quartz in "Misterio," and backsplash is 4"x12" white subway tile from Vivano Marmo. Pendants over the raised counter are Chloe Lighting Walter Industrial. Kitchen sink is Kohler Vault with Kohler Simplice faucet in black.
In the living room area, the wood burning stove is a Blaze King Boxer (24"), installed on a raised hearth using the same wood paneling as the range hood. The raised hearth is capped with black quartz to match the finish of the United Flowteck stone tile surround. A flat screen TV is wall mounted to the right of the fireplace.
Flooring is laminated wood by Marion Way in Drift Lane "Daydream Chestnut". Walls are finished with Sherwin Williams "Snowbound" in eggshell. Baseboard and trim are finished in Sherwin Williams "High Reflective White."

The open plan Living/Dining room is flooded with light from the rear patio. Rug bought in Marrakech is a classic Beni Ourain black and white Berber wool. The Malm orange fireplace dates from the 1960's and was sourced from the Rose Bowl. All furniture is vintage and reupholstered: Harvey Probber Cubo sectional in Perennials narrow stripe, Pair of French slipper chairs from the Marche aux Puces in Paris, redone in two fabrics by Kathryn M Ireland, Pair of Florence Knoll white Formica round coffee tables, and Spanish Colonial tile end tables, hold a pair of tall Italian gilt lamps (Borghese style) with custom shades in avocado. Pillows and throws from Morocco, and Kanthas from India.
Photo by Bret Gum for Flea Market Decor Magazine

Stunning Living Room embracing the dark colours on the walls which is Inchyra Blue by Farrow and Ball. A retreat from the open plan kitchen/diner/snug that provides an evening escape for the adults. Teal and Coral Pinks were used as accents as well as warm brass metals to keep the space inviting and cosy.

We refaced the old plain brick with a German Smear treatment and replace an old wood stove with a new one.

Beautiful Living Room with white washed ship lap barn wood walls. The wood stove fireplace has a stone hearth and painted black steel fire place surround, picture framed in rustic barn wood. A custom fire wood box stands beside. A custom made box beam is made to visually separate the living room and entry way spaces from the kitchen and dining room area. The box beam has large black painted, steel L-brackets holding it up. Pergo Laminate Floors decorated with a cowhide rug

Beautiful Living Room with white washed ship lap barn wood walls. Barn wood framed picture windows.
Wood stove fireplace with stone hearth and painted black steel fire place surround --picture framed in rustic barnwood. The Pergo laminate floors are decorated with a cowhide rug. The custom-made barn wood box beam visually separates the living room/entry way from the kitchen/dining room in this open concept living space. It is positioned with large black-painted steel brackets.
9.771 Billeder af dagligstue med brændeovn
1











