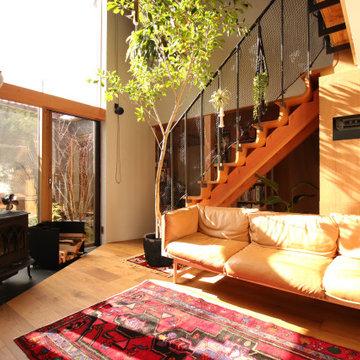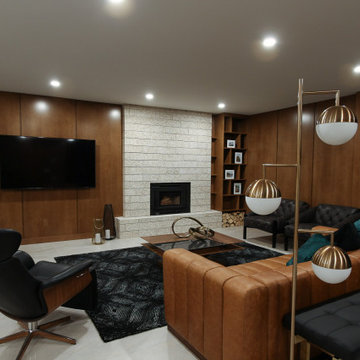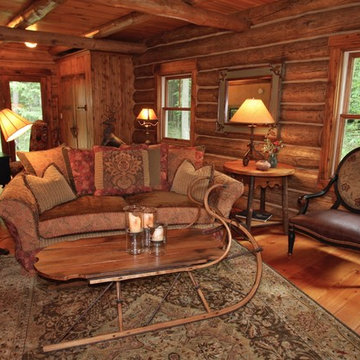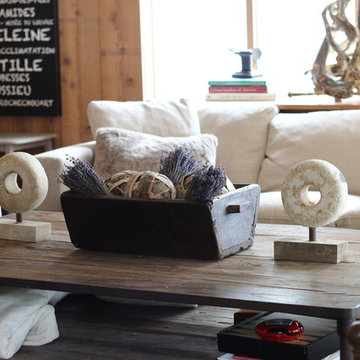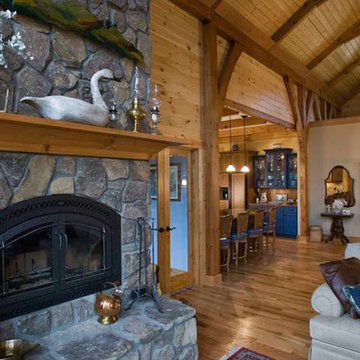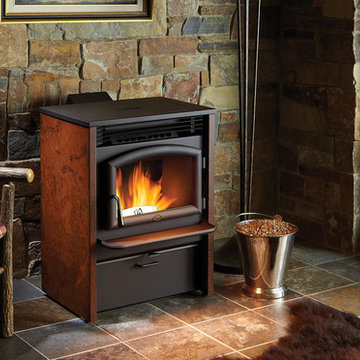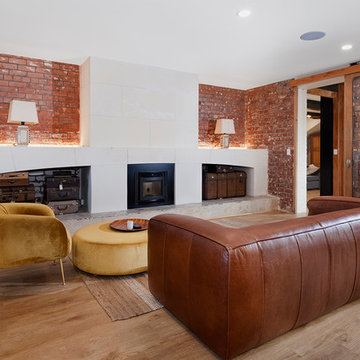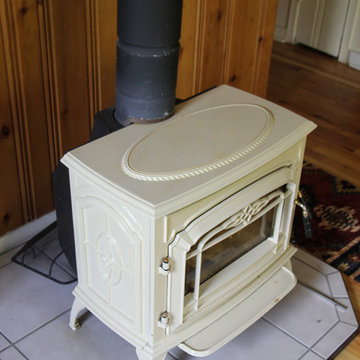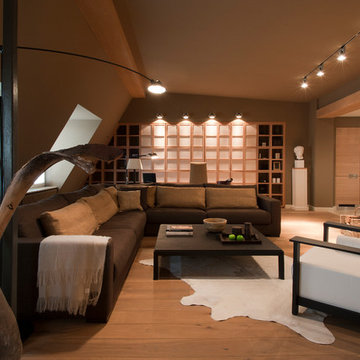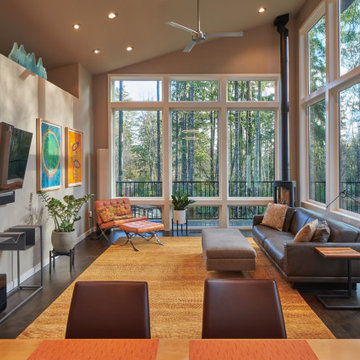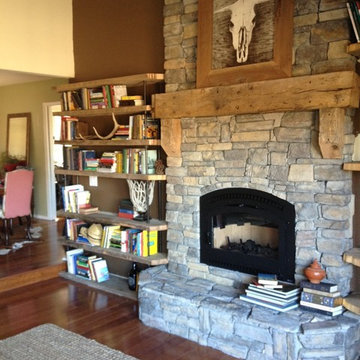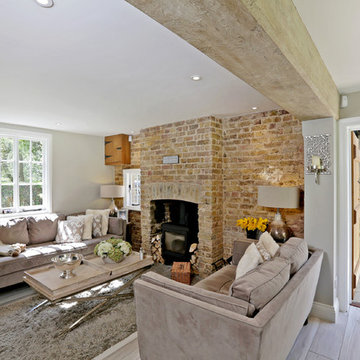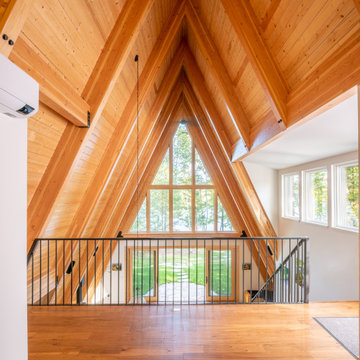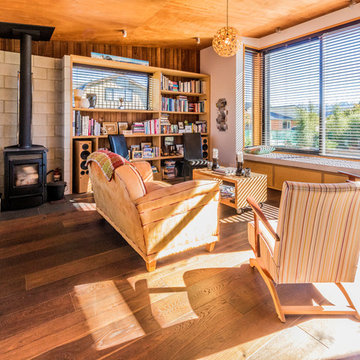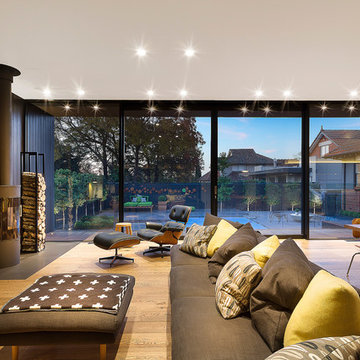386 Billeder af dagligstue med brune vægge og brændeovn
Sorteret efter:
Budget
Sorter efter:Populær i dag
41 - 60 af 386 billeder
Item 1 ud af 3
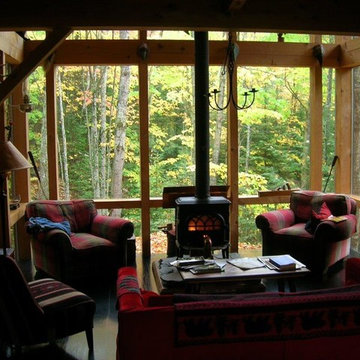
This Northwood’s retreat was designed and built in a sustainable process to minimize site disturbance. The primary structural beams of the main cabin are hemlock that were logged on site and cut in Henry Ford’s original mill. Most of the house is paneled in indigenous northern white cedar with hemlock ceilings and cabinets of red and white pine. The sub-floors are also made of hemlock. The home is timber framed, doweled, and jointed.
There is a high-efficiency propane generator and battery storage system that provides ample electric power. The home has been designed to take advantage of passive solar radiation and can be heated by the radiant bio fuel heating system. Walls and roof are super insulated and well vented to protect against moisture buildup. Natural ventilation is aided by the thermal chimney design that keeps the home cool and fresh throughout the summer.
The property has been recorded a conservation easement written to forever preserve the singular beauty of the steep slopes, ponds, and ridge lines. It provides that the land may not be divided or the timber harvested in a commercial cut.
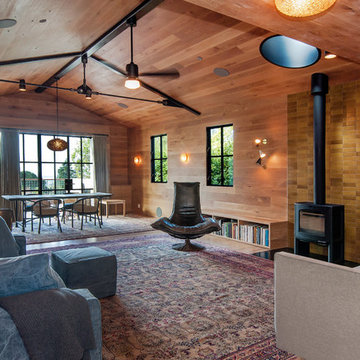
Partial structures were removed creating the desired sight lines throughout the main level. The fireplace was replaced with an efficient free-standing wood stove and a skylight was added in a corner that lacked windows. When test holes were made in the ceiling to verify the structure of the beams, the client noticed the void above and asked if that space could be captured resulting in new vaulted ceilings throughout the house.
Project designer: Sherry Williamson
Architect: Andrew Mann Architecture
Landscape Architect: Scott Lewis Landscape Architecture
David Wakely Photography
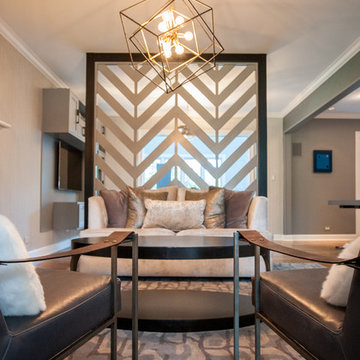
Formal Living Room - Sitting Area with Loveseat and Two Lounge Chairs, Metal Oval Coffee Table, Geometric Brass and Black Pendant, Chevron Screen to Divide Living Room from Adult Game Room, Modern Dark Blue Rug, Custom Throw Pillows.
Photo Credit: Lauren Harrmann

Verschiedene Ausführungen von den unverwechselbaren Holzfurnierleuchten des dänischen Designers Tom Rossau.
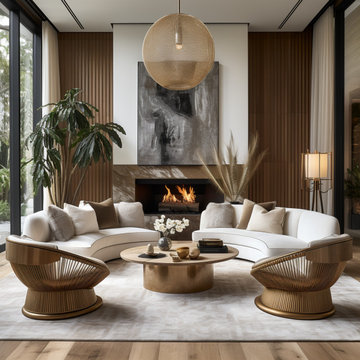
This contemporary interior design, inspired by natural materials, seamlessly combines modern aesthetics with the innate beauty of the environment. Earthy tones, abundant natural light, and a focus on wood and stone elements create a warm, inviting atmosphere. Minimalist design and organic shapes complete the vision of a space that's both modern and intimately connected to nature.
386 Billeder af dagligstue med brune vægge og brændeovn
3
