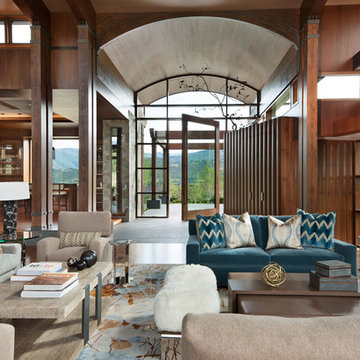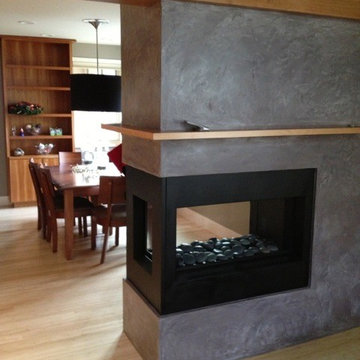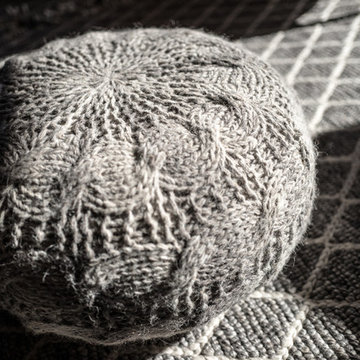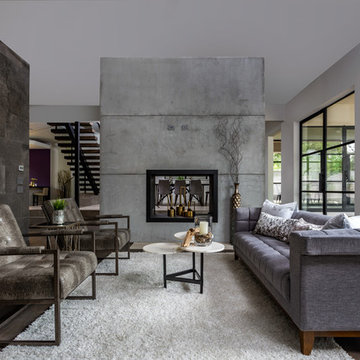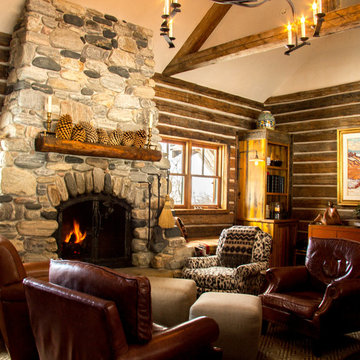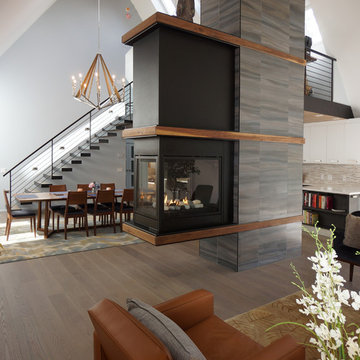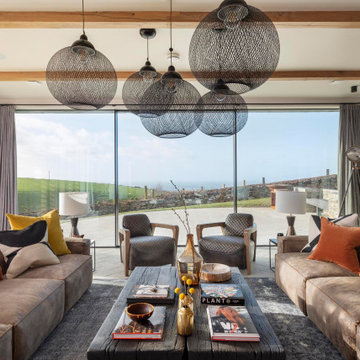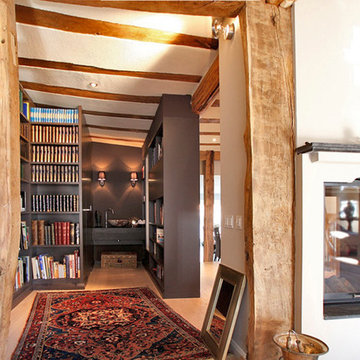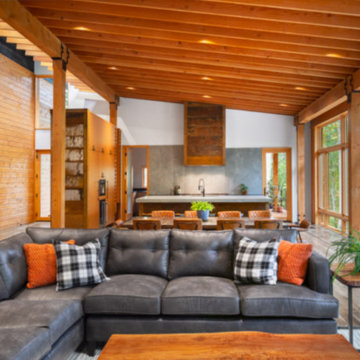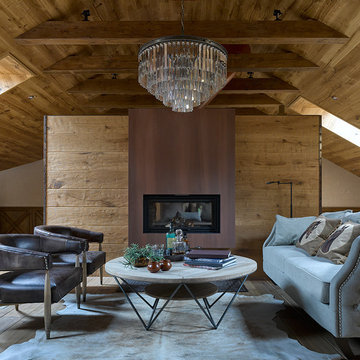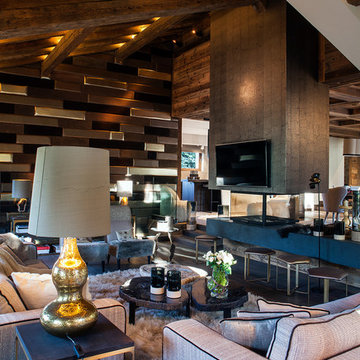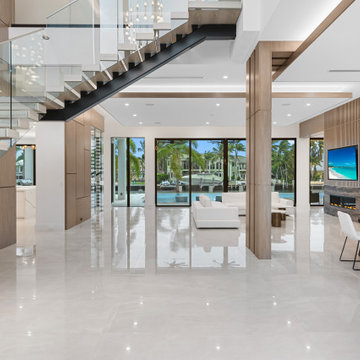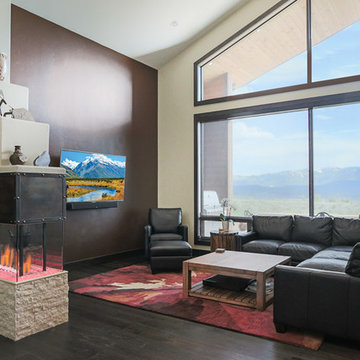243 Billeder af dagligstue med brune vægge og fritstående pejs
Sorteret efter:
Budget
Sorter efter:Populær i dag
21 - 40 af 243 billeder
Item 1 ud af 3

View showing the great room connection between the living room, dining room, kitchen, and main hallway. Millgard windows and french doors provide balanced daylighting, with dimmable fluorescent trough lighting and LED fixtures provide fill and accent lighting. This living room illustrates Frank Lloyd Wright's influence, with rift-oak paneling on the walls and ceiling, accentuated by hemlock battens. Custom stepped crown moulding, stepped casing and basebards, and stepped accent lights on the brush-broom concrete columns convey the home's Art Deco style. Cork flooring was used throughout the home, over hydronic radiant heating.
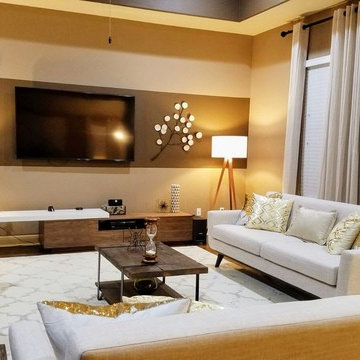
Beautiful modern living room with neutral wall colors and furniture with a touch of gold. 2 sided fireplace segregates the family room from the formal living room. This open layout is perfect for entertaining.
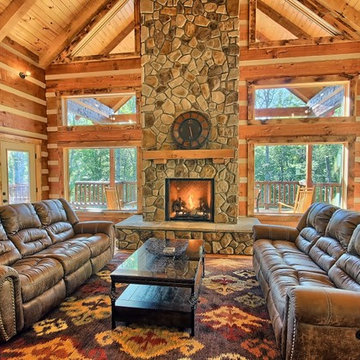
The spacious great room area showcases a double-sided stone fireplace. The room is large enough to accommodate two sitting areas; one by the fireplace and one for TV viewing.
Burtonwood Lodging, Wildcat Lodge http://www.burtonwoodlodging.com/
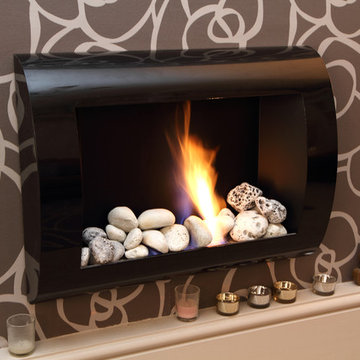
A fireplace in a room makes the place feel warm and homely on even the coldest of evenings.
Photo: Tony Timmington
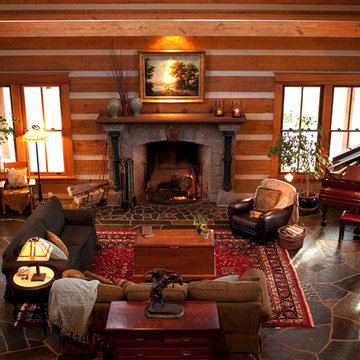
A spacious living area features a stone fireplace, slate floors, and a open cathedral ceiling.
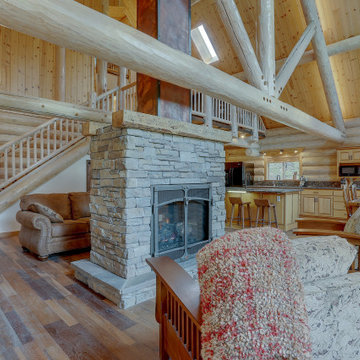
This double sided fireplace is the pièce de résistance in this river front log home. It is made of stacked stone with an oxidized copper chimney & reclaimed barn wood beams for mantels.
Engineered Barn wood floor
243 Billeder af dagligstue med brune vægge og fritstående pejs
2
