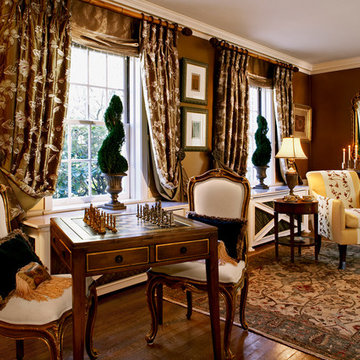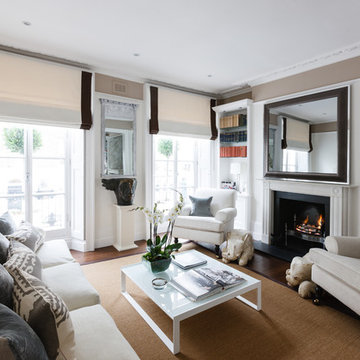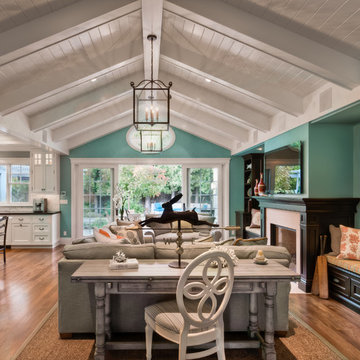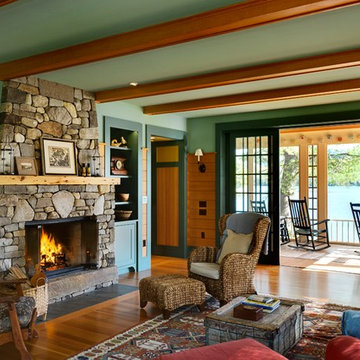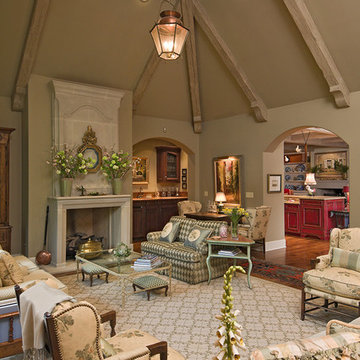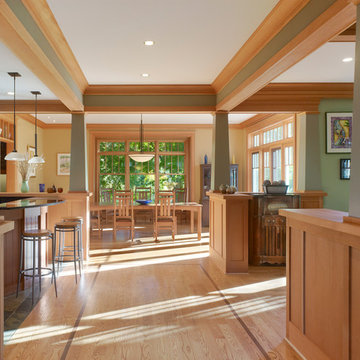24.980 Billeder af dagligstue med brune vægge og grønne vægge
Sorteret efter:
Budget
Sorter efter:Populær i dag
81 - 100 af 24.980 billeder
Item 1 ud af 3
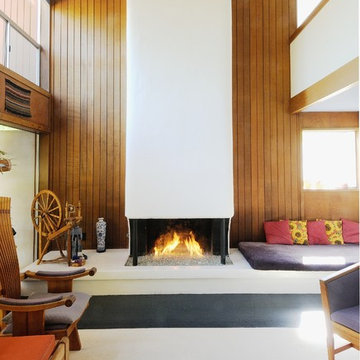
Original wood burning fireplace was converted to a gas burner with clear glass pellets.
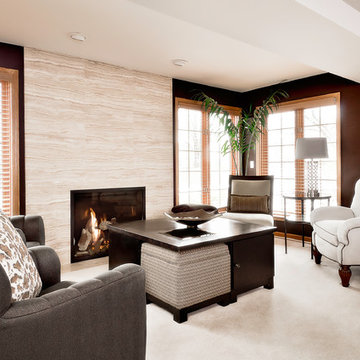
Cross cut travertine tiles give this gas fireplace an unusual look that pops off the dark walls. The ottomans tuck under the coffee table but can be pulled out for additional seating or foot rests.

The destination : the great Room with white washed barn wood planks on the ceiling and rough hewn cross ties. Photo: Fred Golden
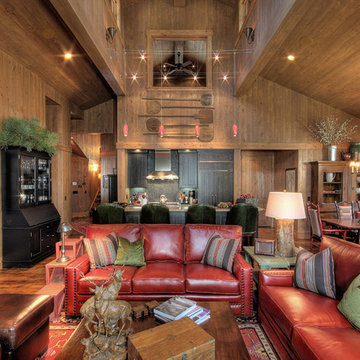
High country mountain home defines the interiors of this handsome residence coupled with the whimsy of an enchanted forest.
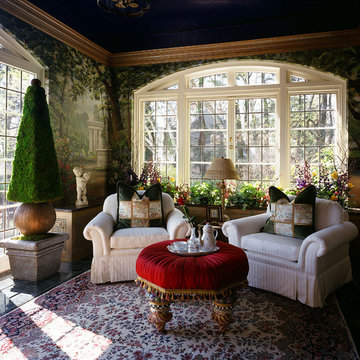
Garden Sun Room Aurbach Mansion:
This room was restored for a designer show house. We had hand painted murals done for the walls by William "Bill" Riley (rileycreative1@mac.com). They depict walking paths in a wondrous sculpture garden with flowers lining your every step. The champagne metallic molding was added at the top to increase the feeling of intimacy. The Ralph Lauren midnight blue ceiling helped to create a cozy space day or night. There are verde marble floors throughout. The ottoman is Mackenzie Childs. Antique pillows from The Martin Group.
Photography: Robert Benson Photography, Hartford, Ct.
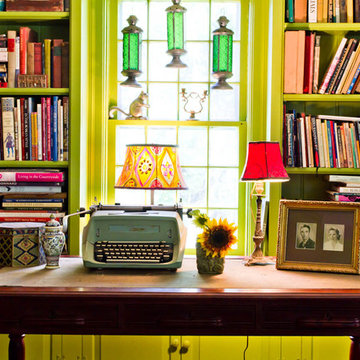
Photo by: Rikki Snyder © 2012 Houzz
Photo by: Rikki Snyder © 2012 Houzz
http://www.houzz.com/ideabooks/4018714/list/My-Houzz--An-Antique-Cape-Cod-House-Explodes-With-Color

This elegant expression of a modern Colorado style home combines a rustic regional exterior with a refined contemporary interior. The client's private art collection is embraced by a combination of modern steel trusses, stonework and traditional timber beams. Generous expanses of glass allow for view corridors of the mountains to the west, open space wetlands towards the south and the adjacent horse pasture on the east.
Builder: Cadre General Contractors
http://www.cadregc.com
Interior Design: Comstock Design
http://comstockdesign.com
Photograph: Ron Ruscio Photography
http://ronrusciophotography.com/

The Port Ludlow Residence is a compact, 2400 SF modern house located on a wooded waterfront property at the north end of the Hood Canal, a long, fjord-like arm of western Puget Sound. The house creates a simple glazed living space that opens up to become a front porch to the beautiful Hood Canal.
The east-facing house is sited along a high bank, with a wonderful view of the water. The main living volume is completely glazed, with 12-ft. high glass walls facing the view and large, 8-ft.x8-ft. sliding glass doors that open to a slightly raised wood deck, creating a seamless indoor-outdoor space. During the warm summer months, the living area feels like a large, open porch. Anchoring the north end of the living space is a two-story building volume containing several bedrooms and separate his/her office spaces.
The interior finishes are simple and elegant, with IPE wood flooring, zebrawood cabinet doors with mahogany end panels, quartz and limestone countertops, and Douglas Fir trim and doors. Exterior materials are completely maintenance-free: metal siding and aluminum windows and doors. The metal siding has an alternating pattern using two different siding profiles.
The house has a number of sustainable or “green” building features, including 2x8 construction (40% greater insulation value); generous glass areas to provide natural lighting and ventilation; large overhangs for sun and rain protection; metal siding (recycled steel) for maximum durability, and a heat pump mechanical system for maximum energy efficiency. Sustainable interior finish materials include wood cabinets, linoleum floors, low-VOC paints, and natural wool carpet.
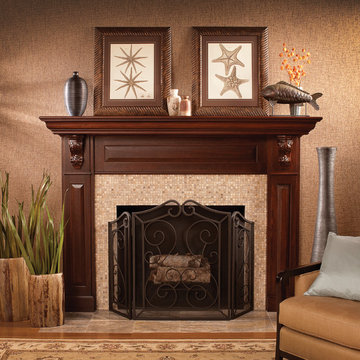
This stunning fireplace mantel from Dura Supreme Cabinetry features carved corbels below the mantel shelf. When “Classic” Styling is selected, the corbels feature an ornate, acanthus leaf carving. Decorative panels were selected for the frieze and the columns. Crafted with rich color and unique grain pattern create an elegant focal point for this great room.
The inviting warmth and crackling flames in a fireplace naturally draw people to gather around the hearth. Historically, the fireplace has been an integral part of the home as one of its central features. Original hearths not only warmed the room, they were the hub of food preparation and family interaction. With today’s modern floor plans and conveniences, the fireplace has evolved from its original purpose to become a prominent architectural element with a social function.
Within the open floor plans that are so popular today, a well-designed kitchen has become the central feature of the home. The kitchen and adjacent living spaces are combined, encouraging guests and families to mingle before and after a meal.
Within that large gathering space, the kitchen typically opens to a room featuring a fireplace mantel or an integrated entertainment center, and it makes good sense for these elements to match or complement each other. With Dura Supreme, your kitchen cabinetry, entertainment cabinetry and fireplace mantels are all available in matching or coordinating designs, woods and finishes.
Fireplace Mantels from Dura Supreme are available in 3 basic designs – or your own custom design. Each basic design has optional choices for columns, overall styling and “frieze” options so that you can choose a look that’s just right for your home.
Request a FREE Dura Supreme Brochure Packet:
http://www.durasupreme.com/request-brochure
Find a Dura Supreme Showroom near you today:
http://www.durasupreme.com/dealer-locator
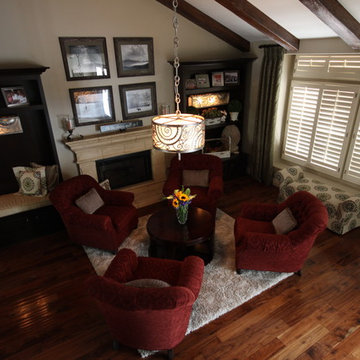
This family room is comfortable for the family of four, yet versatile enough for larger family gatherings or parties. There is seating in the built-in cabinetry and an upholstered bench situated under the window.
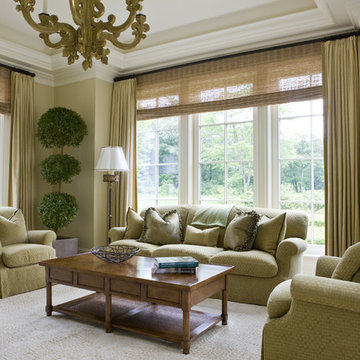
Stately home in the suburbs just west of Boston. This home was done on a grand scale using rich colors and subtle textures and patterns.
Photographed By: Gordon Beall
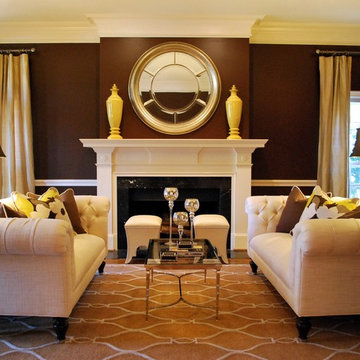
Transitional style formal living room in shades of chocolate brown, ivory, and accented with citron yellow. Featuring modern Chesterfield sofas with Moroccan inspired ottomans and glass coffee table with mercury glass accents. Asian inspired lighting and accessories and clean, bold lines complete the look.
24.980 Billeder af dagligstue med brune vægge og grønne vægge
5
