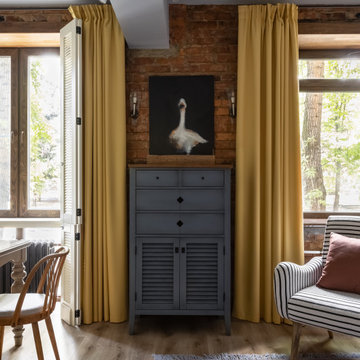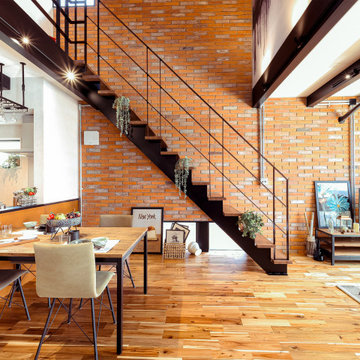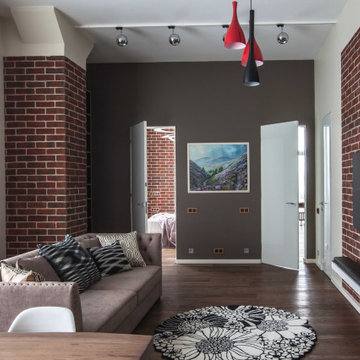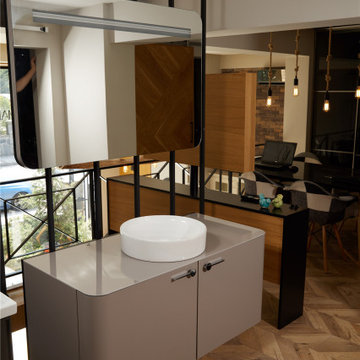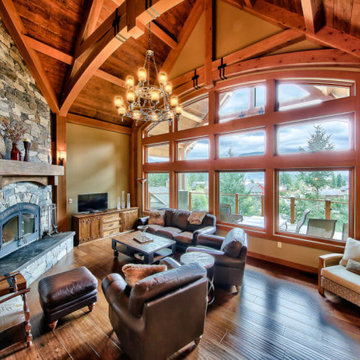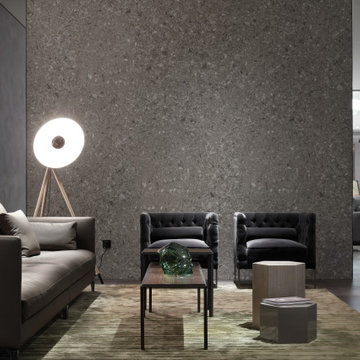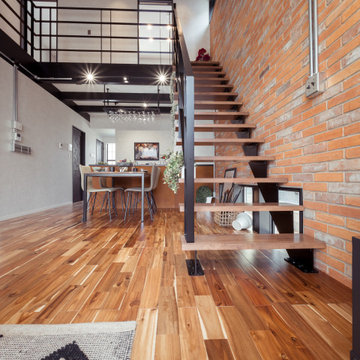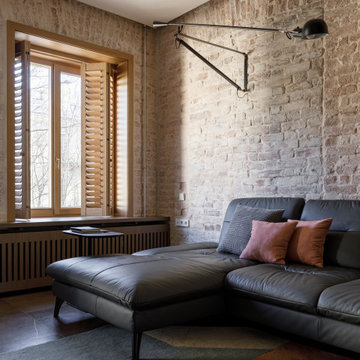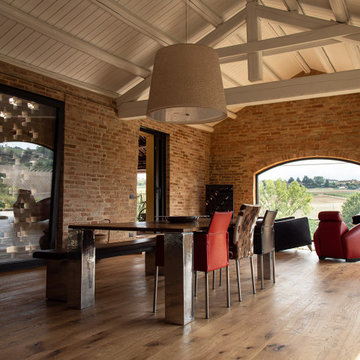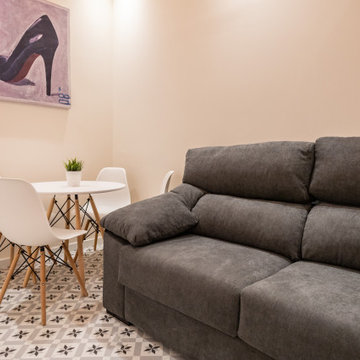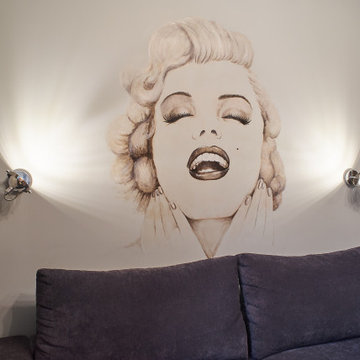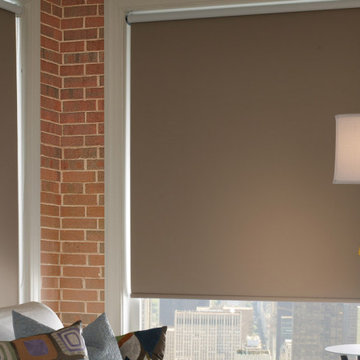73 Billeder af dagligstue med brune vægge og murstensvæg
Sorteret efter:
Budget
Sorter efter:Populær i dag
21 - 40 af 73 billeder
Item 1 ud af 3
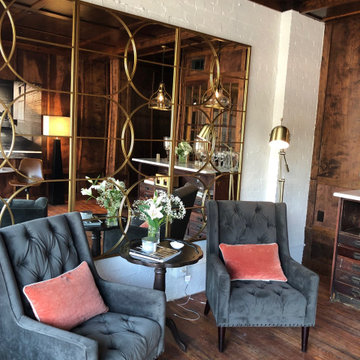
Our office was renovated in 2019 with a complete head-to-toe upfit. Combining a variety of style that worked well with the space, it's a collaboration of industrial and eclectic. It's extremely represenatative of our business brand, ethos, and style which is well reflected in each area of the office. Highlighted here is the client waiting area.
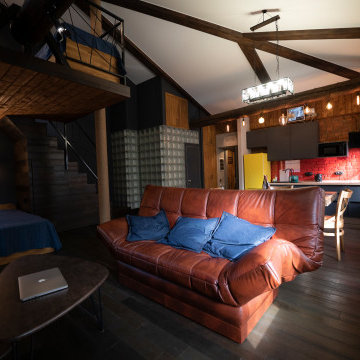
Этот интерьер – результат интересных идей, смелых решений и профессионального подхода строителей высокого класса.
В старом фонде Санкт-Петербурга, встречаются небольшие двухэтажные здания, располагающиеся во дворах-колодцах.
Изначально, этот дом являлся конюшней. На втором этаже было две комнаты, ванная, кухня. Помещения были очень маленькие и запущенные, потолок низкий. Из ванной можно было попасть на холодный чердак по приставной вертикальной лестнице. Встать в полный рост на чердаке можно было лишь на четырёх квадратных метрах в самой высокой точке. Рассматривались разные идеи по организации пространства. Сначала, было предложено сделать лестницу на чердак, который необходимо утеплить и организовать спальное место в высокой точке кровли, но эта идея не прижилась, так как, такое решение, значительно сократило бы полезную площадь. В итоге, я предложил демонтировать перекрытие и стены, и объединить этаж и чердак. Решение было одобрено. После демонтажа выявились некоторые нюансы: лаги пришлось укреплять и менять листы самой кровли, так как они протекали, так же, пришлось перекладывать оконные проёмы, они были не в один уровень, пол пришлось укреплять и заливать. Вскрылись четыре несущих бревна перекрытия, два их которых сгнили в точках крепления к стенам, их демонтировали. Оставшиеся два бревна оставили, одно полностью, а второе отрезали на половину и закрепили ко второму ярусу, который был возведён сразу после демонтажа. Оба бревна, в новом интерьере, служат как дополнительной несущей конструкцией, так и элементом декора.
Настоящий лофт интерьер. Отреставрированный родной кирпич, старые бревенчатые балки, сварная конструкция второго яруса, стеклоблоки, обеденный стол из слэба, кожаный диван, жёлтый холодильник, фартук кухни - кирпич под стеклом окрашенный в красный, паркетная доска, в санузле чёрная сантехника.
Перевоплощать, измученный временем и невниманием старый фонд Петербурга, для меня, всегда было одним из самых приятных занятий.
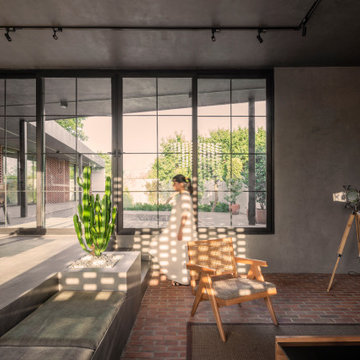
The "Corner Villa" design principles are meticulously crafted to create communal spaces for celebrations and gatherings while catering to the owner's need for private sanctuaries and privacy. One unique feature of the villa is the courtyard at the back of the building, separated from the main facade and parking area. This placement ensures that the courtyard and private areas of the villa remain secluded and at the center of the structure. In addition, the desire for a peaceful space away from the main reception and party hall led to more secluded private spaces and bedrooms on a single floor. These spaces are connected by a deep balcony, allowing for different activities to take place simultaneously, making the villa more energy-efficient during periods of lower occupancy and contributing to reduced energy consumption.
The villa's shape features broken lines and geometric lozenges that create corners. This design not only allows for expansive balconies but also provides captivating views. The broken lines also serve the purpose of shading areas that receive intense sunlight, ensuring thermal comfort.
Addressing the client's crucial need for a serene and tranquil space detached from the main reception and party hall led to the creation of more secluded private spaces and bedrooms on a single floor due to building restrictions. A deep balcony was introduced as a connecting point between these spaces. This arrangement enables various activities, such as parties and relaxation, to occur simultaneously, contributing to energy-efficient practices during periods of lower occupancy, thus aiding in reduced energy consumption.
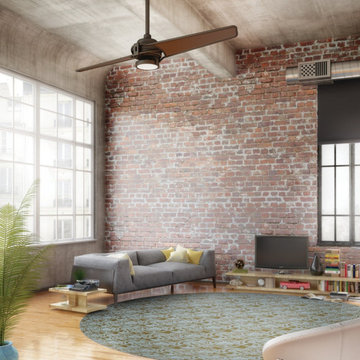
Ventilador de techo con luz 'Xety - Edición Excelencia' Ø 142 cms, bronce antiguo, 2 palas de PC plástico de color bronce antiguo, 3 velocidades con marcha adelante y atrás, más luz LED incorporada con 10W controladas por mando a distancia incluido, para el interior (IP20).
Silencioso y potente motor de bajo consumo.
Extras: Mando a distancia y luz LED incorporada incluidos.
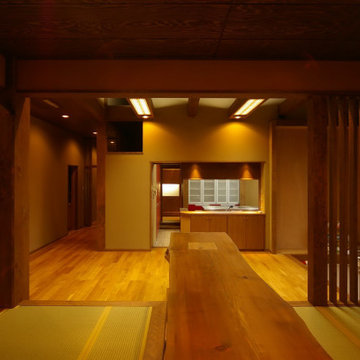
現存する壮大な長屋門の奥に建つ古民家づくりの旧宅はすでに壊され、鉄骨造の母屋が建っていたが、この度の更なる改築で再び長屋門に相応しい「現代版古民家」が蘇った。夫妻の主寝室と個室とが2階に配置されているが、屋敷森の趣に合わせて平屋建てであるかのように瓦葺き大屋根の中に2階を隠し込んでいる。
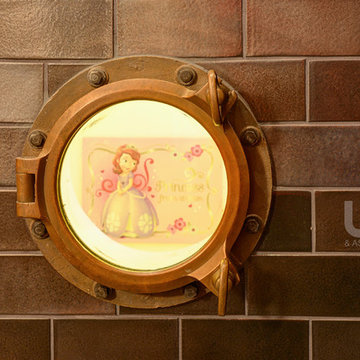
A photo of Sofia the First inside a small porthole window. This is a special request of our client for their little girl.
ULFBUILT is a custom home builder in Vail. We are a Colorado construction company. We specialize in new home construction and home renovations.
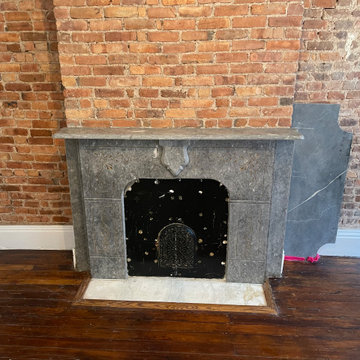
Our client is restoring a 1880's rowhome. She contacted us to see if the original fireplace mantel could be saved. It was in bad condition and like a jigsaw to put back together. We took the time to fit the pieces, prep the wall, epoxy everything together and repair matching all color and natural variations of the stone. He loved that we could participated in preserving the history of this building and in turn becoming part of its history.
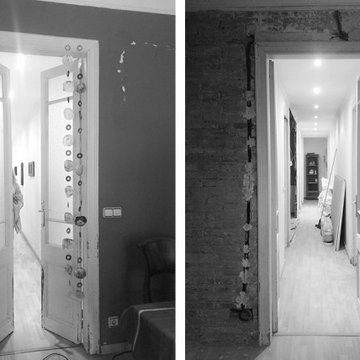
Diseño del salón recuperando la pared de ladrillo macizo original de la vivienda que da un toque especial y combina con este precioso sofá. Restauración de la puerta de madera original con molduras.
73 Billeder af dagligstue med brune vægge og murstensvæg
2
