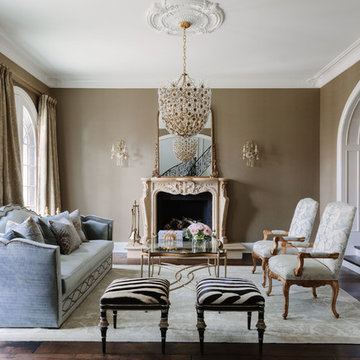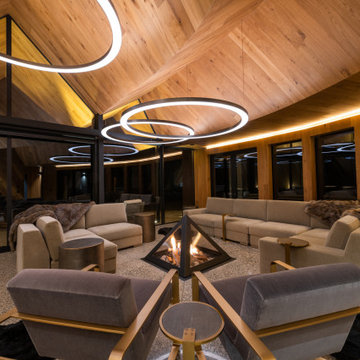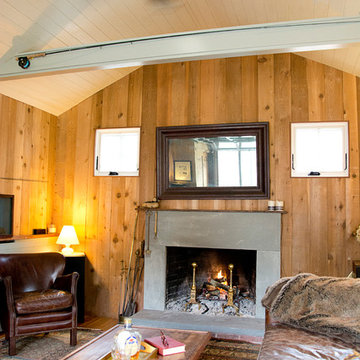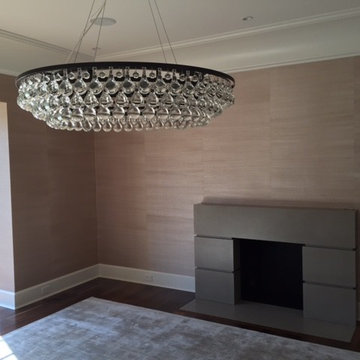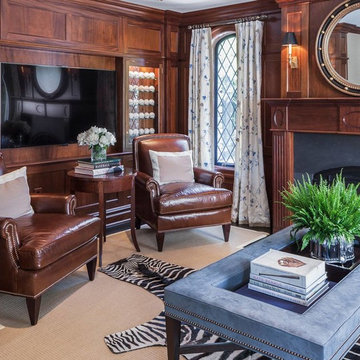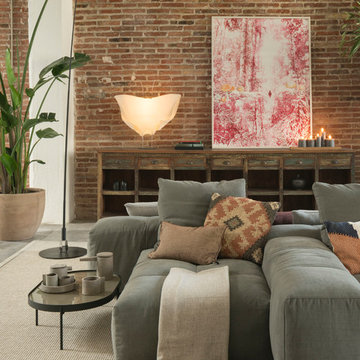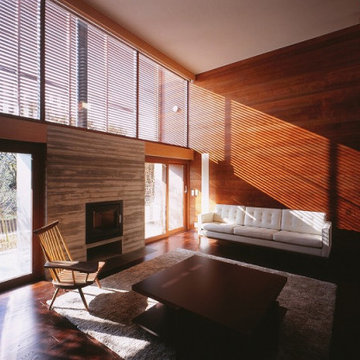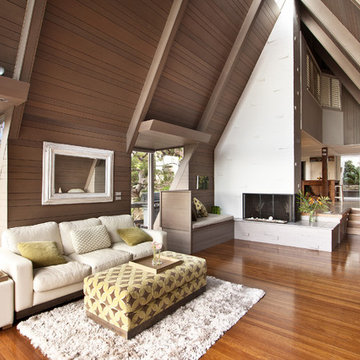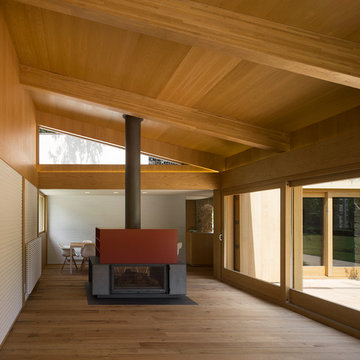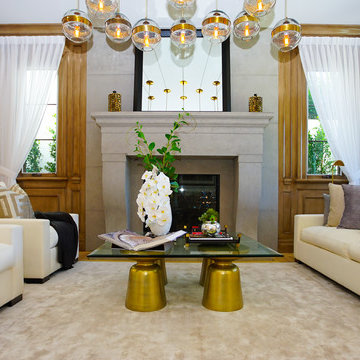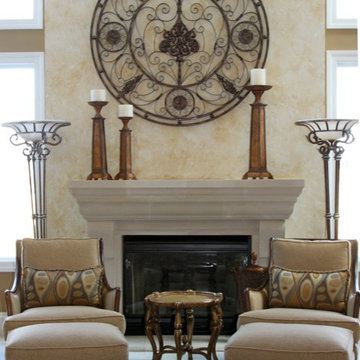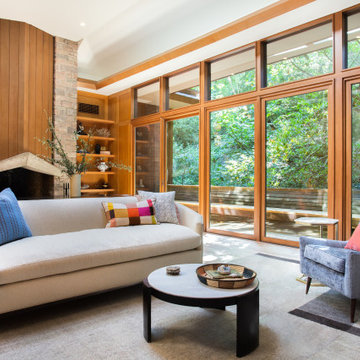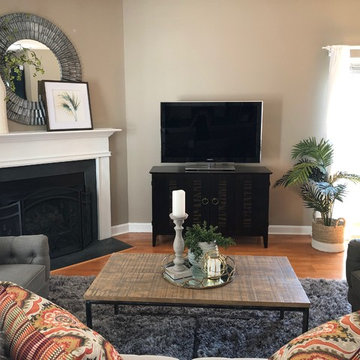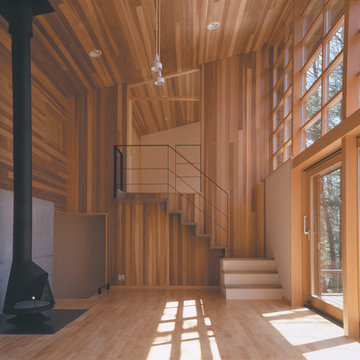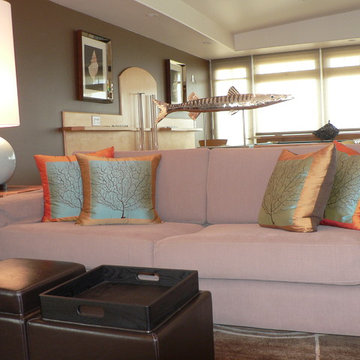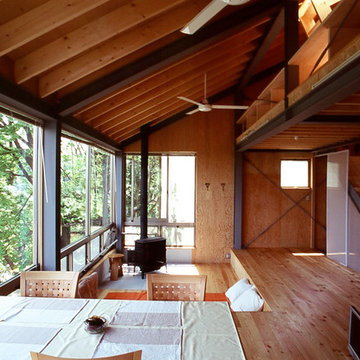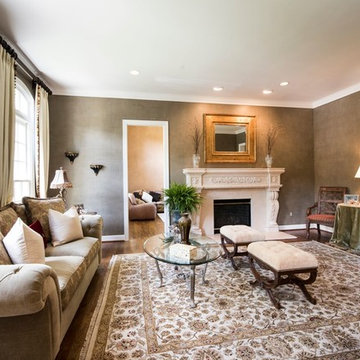158 Billeder af dagligstue med brune vægge og pejseindramning i beton
Sorteret efter:
Budget
Sorter efter:Populær i dag
41 - 60 af 158 billeder
Item 1 ud af 3
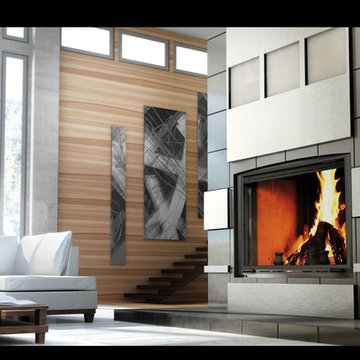
Dare to design... the fireplace of your dreams, while being environmentally friendly! Frontenac is not only the name of a grand hotel located in the heart of Quebec City, Canada. It is also the largest fireplace of the Valcourt brand. Majestic and imposing, this bravery symbol of the Count of Frontenac, who has fiercely defended the French colony, is quite appropriate to represent the enormous challenge overtaken when designing and manufacturing this fireplace. Exceptionally large, the FP11 Frontenac uses advanced technology to reduce air pollution and is already qualifies for Phase II of the US Environmental Protection Agency (EPA) voluntary program for manufacturers of decorative wood burning fireplaces. With particulate emissions below 5.1 g/kg (which is approximately 70 percent cleaner than unqualified models), this model will surely give you elegance without compromising the quality of air. Just like the FP7-LM Antoinette, the FP11 Frontenac has a guillotine door that disappears in the hearth, allowing you to easily load wood on the fire and have an unrivaled view of the flames. The fire screen is also equipped with a guillotine mechanism. You will thus enjoy an open fire in safety when the ceramic glass door is open. Finally, the bare front allows significant flexibility and creativity in the design of your interior decor.
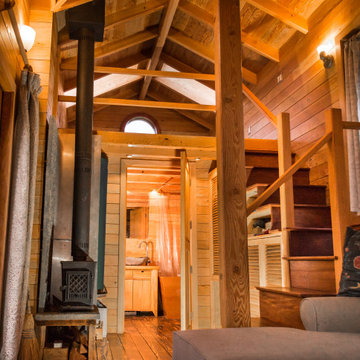
Joshua Jakabosky, Old Craft Carpentry & Construction
Joanne Johnson, Dragonfly & Brambles Photography
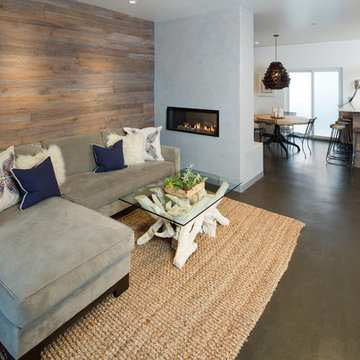
This two sided fireplace creates an open floor plan for this family home, connecting the kitchen and living room. The FSC wood wall coverings add an organic feel to the industrial polished concrete floor and minimal fireplace.
Designed and built by Green Goods in San Luis Obispo, CA.
158 Billeder af dagligstue med brune vægge og pejseindramning i beton
3
