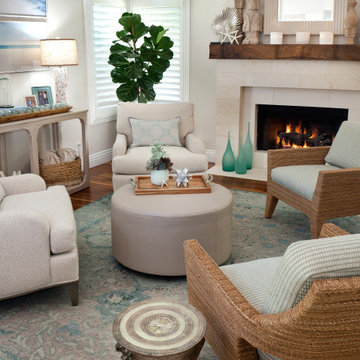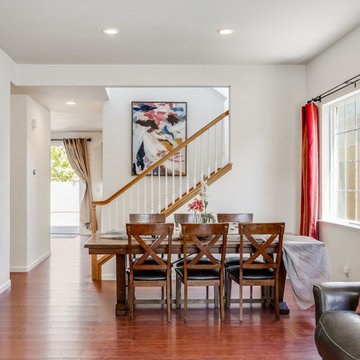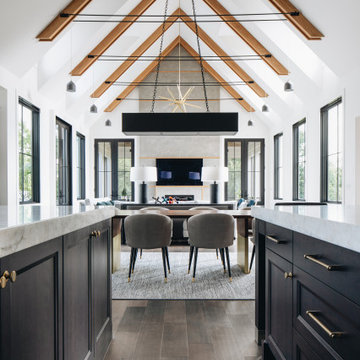3.670 Billeder af dagligstue med brunt gulv og hvælvet loft
Sorteret efter:
Budget
Sorter efter:Populær i dag
41 - 60 af 3.670 billeder
Item 1 ud af 3

A light and bright space with Douglas fir timber trusses and mosaic stone fireplace surround.

Instead of the traditional sofa/chair seating arrangement, four comfy chairs allow for gathering, reading, conversation and napping.

This elegant Great Room celing is a T&G material that was custom stained, with wood beams to match. The custom made fireplace is surrounded by Full Bed Limestone. The hardwood Floors are imported from Europe

This family home was overwhelmed by oversized furniture, floor to ceiling storage units filled with clutter, piles of storage boxes, dark walls, and an overall feeling of disorganization. Of the many hurdles we tackled was pairing down the oversized furniture pieces and removing many of the large shelving units, a massive decluttering and organizational effort, lightening the dark walls, and then bringing in artwork and accessories to add character to the otherwise plain space.

This family home was overwhelmed by oversized furniture, floor to ceiling storage units filled with clutter, piles of storage boxes, dark walls, and an overall feeling of disorganization. Of the many hurdles we tackled was pairing down the oversized furniture pieces and removing many of the large shelving units, a massive decluttering and organizational effort, lightening the dark walls, and then bringing in artwork and accessories to add character to the otherwise plain space.

A view from the living room into the dining, kitchen, and loft areas of the main living space. Windows and walk-outs on both levels allow views and ease of access to the lake at all times.

Interior Design :
ZWADA home Interiors & Design
Architectural Design :
Bronson Design
Builder:
Kellton Contracting Ltd.
Photography:
Paul Grdina
3.670 Billeder af dagligstue med brunt gulv og hvælvet loft
3












