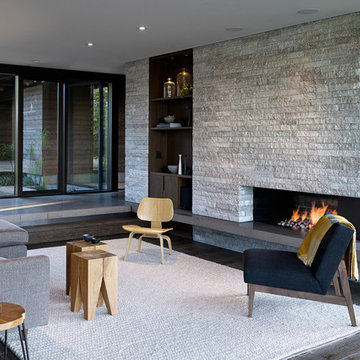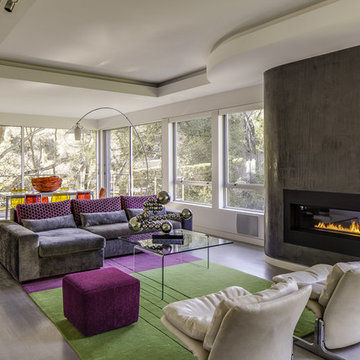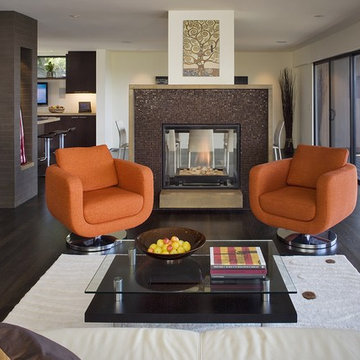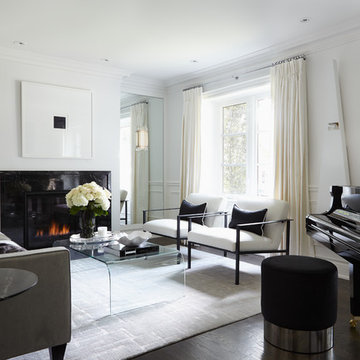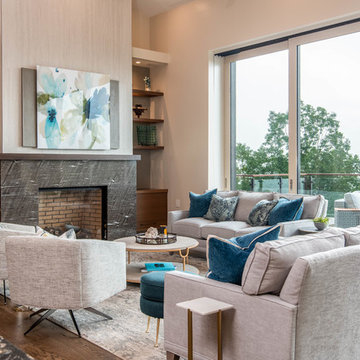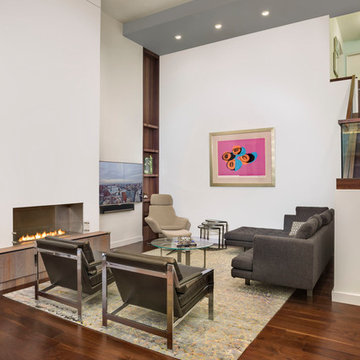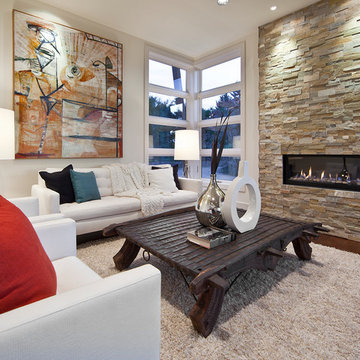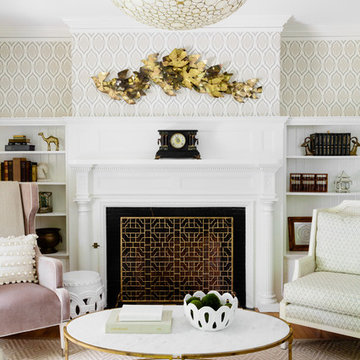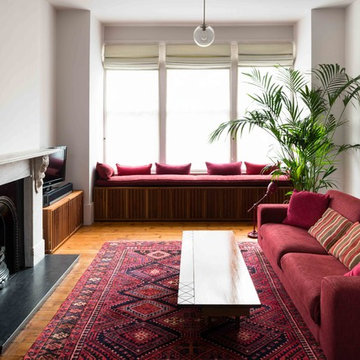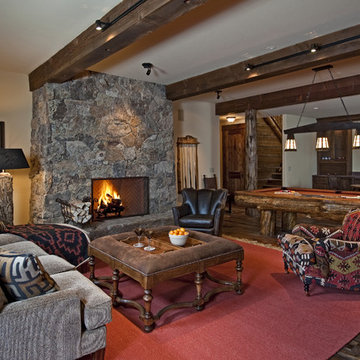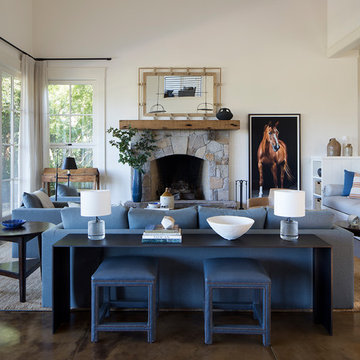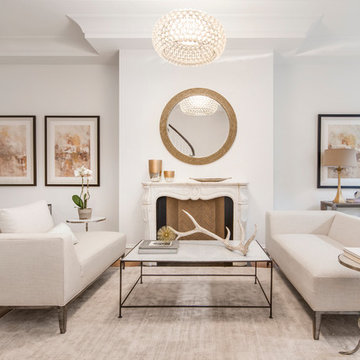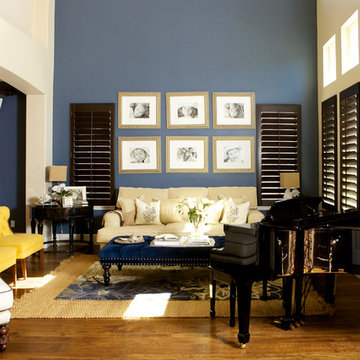344 Billeder af dagligstue med brunt gulv
Sorteret efter:
Budget
Sorter efter:Populær i dag
161 - 180 af 344 billeder
Item 1 ud af 3
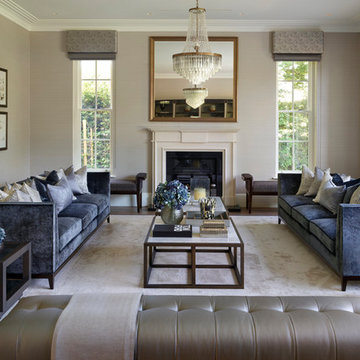
Indulgently luxurious, this metallic silver Laser fabric bench by Romo adds a sumptuous quality to our living room design, the midnight blue hues emitting a provocative air.
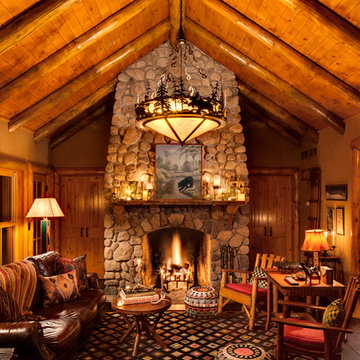
The great room of the master cabin features a towering stone fireplace and log rafters.
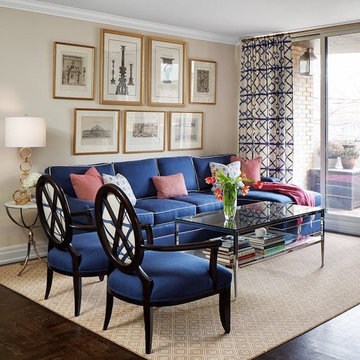
There are moments from every angle of this living room with the playfulness of Kelly Wearstler's Channel's fabric by Lee Jofa.
Photo Credit: Donna Griffith
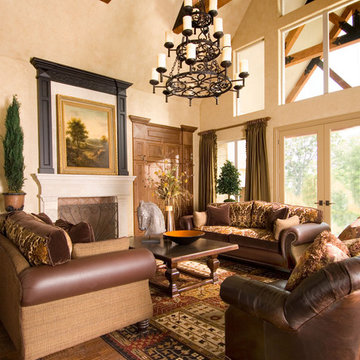
A large, comfortable pair of sofas and swivel leather chairs seemed the perfect way to complement such high ceilings in this space. With a tribal patterned handknotted rug softening all the wood surfaces, we've made the space more comfortable while still showing off those beautiful handscraped wood floors. A large scale solid wood cocktail table is all that was needed to tie the seating area together.
Design: Wesley-Wayne Interiors

This Neo-prairie style home with its wide overhangs and well shaded bands of glass combines the openness of an island getaway with a “C – shaped” floor plan that gives the owners much needed privacy on a 78’ wide hillside lot. Photos by James Bruce and Merrick Ales.
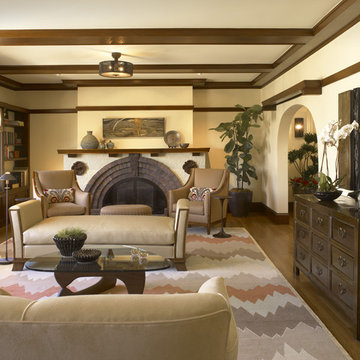
Complete remodel of a historical Presidio Heights pueblo revival home—originally designed by Charles Whittlesey in 1908. Exterior façade was reskinned with historical colors but the original architectural details were left intact. Work included the excavation and expansion of the existing street level garage, seismic upgrades throughout, new interior stairs from the garage level, complete remodel of kitchen, baths, bedrooms, decks, gym, office, laundry, mudroom and the addition of two new skylights. New radiant flooring, electrical and plumbing installed throughout.
344 Billeder af dagligstue med brunt gulv
9
