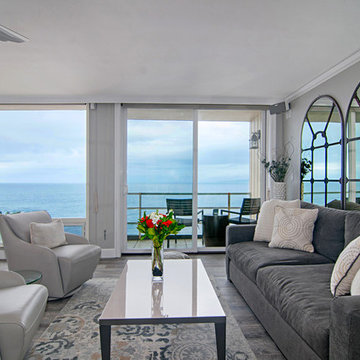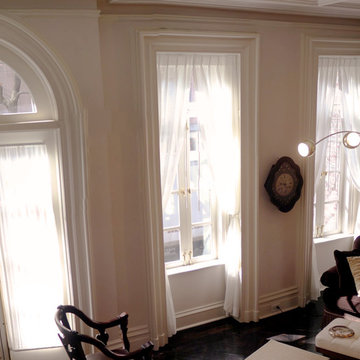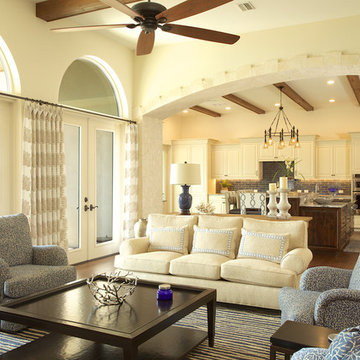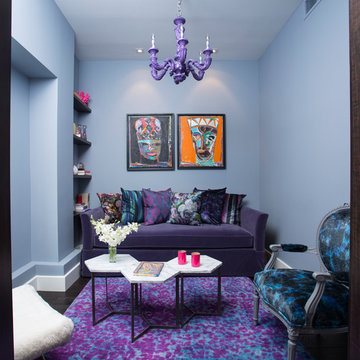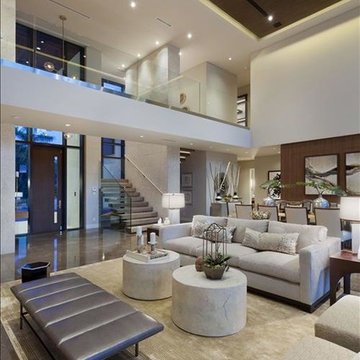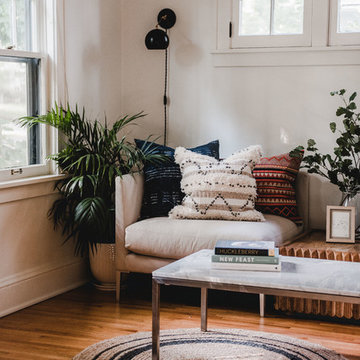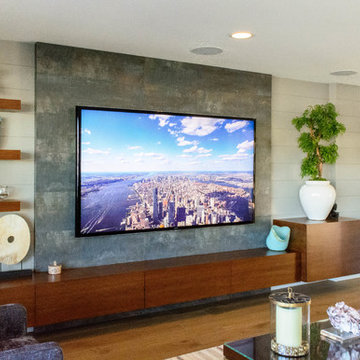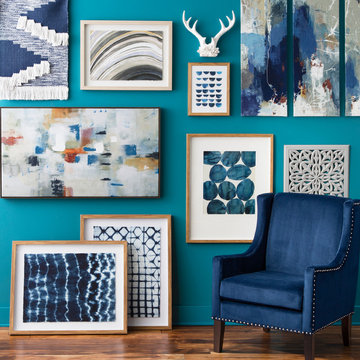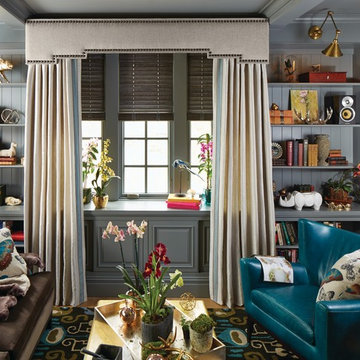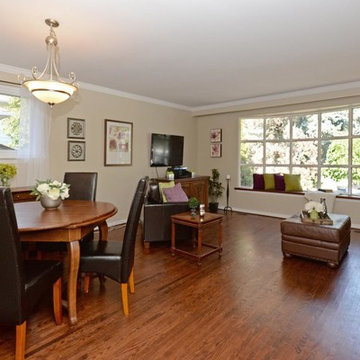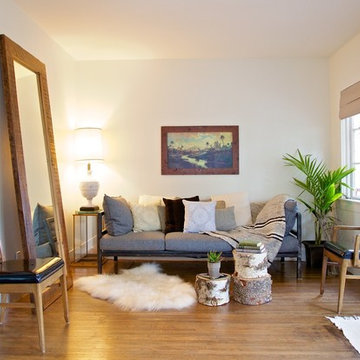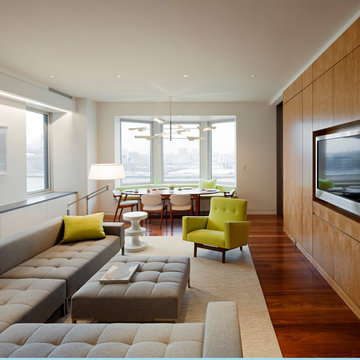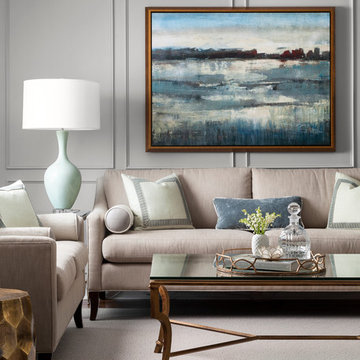21.991 Billeder af dagligstue med brunt gulv uden pejs
Sorteret efter:
Budget
Sorter efter:Populær i dag
41 - 60 af 21.991 billeder
Item 1 ud af 3

2017 Rome, Italy
LOCATION: Rome
AREA: 80 sq. m.
TYPE: Realized project
FIRM: Brain Factory - Architectyre & Design
ARCHITECT: Paola Oliva
DESIGNER: Marco Marotto
PHOTOGRAPHER: Marco Marotto
WEB: www.brainfactory.it
The renovation of this bright apartment located in the Prati district of Rome represents a perfect blend between the customer needs and the design intentions: in fact, even though it is 80 square meters, it was designed by favoring a displacement of the spaces in favor of a large open-space, environment most lived by homeowners, and reducing to the maximum, but always in line with urban parameters, the sleeping area and the bathrooms. Contextual to a wide architectural requirement, there was a desire to separate the kitchen environment from the living room through a glazed system divided by a regular square mesh grille and with a very industrial aspect: it was made into galvanized iron profiles with micaceous finishing and artisanally assembled on site and completed with stratified glazing. The mood of the apartment prefers the total white combined with the warm tones of the oak parquet floor. On the theme of the grid also plays the espalier of the bedroom: in drawing the wall there are dense parallel wooden profiles that have also the function as shelves that can be placed at various heights. To exalt the pure formal minimalism, there are wall-wire wardrobes and a very linear and rigorous technical lighting.
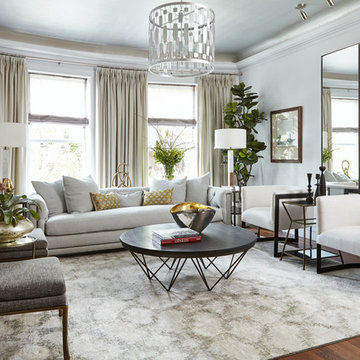
Design By Lorraine Franklin Design interiors@lorrainefranklin.com
Photography by Valerie Wilcox http://www.valeriewilcox.ca/
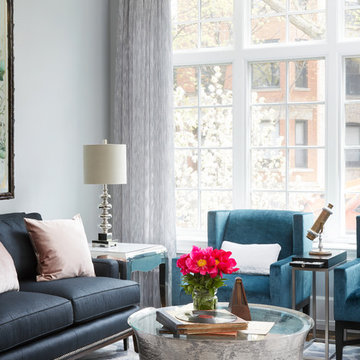
A Sitting Room isn't a luxury that everyone has, so we made sure to make this room extra special. The cool colors of the furniture are perfectly complimented with the hints of pink in the flowers and pillows. The natural light is quite the perfect backdrop for this stylish and serene space!
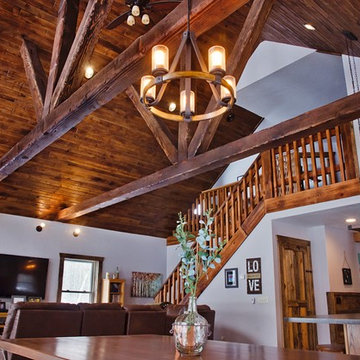
Here is the view from the front corner of the home that shows the open flow, perfectly rustic cabinetry (thanks to Atwood Cabinetry) and reclaimed lumber railing heading up to the upstairs bedrooms.

Beautiful great room offers livable luxury for this home owner. Companion sofas fill the space and promote a comfortable conversation area.

Martha O'Hara Interiors, Furnishings & Photo Styling | Detail Design + Build, Builder | Charlie & Co. Design, Architect | Corey Gaffer, Photography | Please Note: All “related,” “similar,” and “sponsored” products tagged or listed by Houzz are not actual products pictured. They have not been approved by Martha O’Hara Interiors nor any of the professionals credited. For information about our work, please contact design@oharainteriors.com.
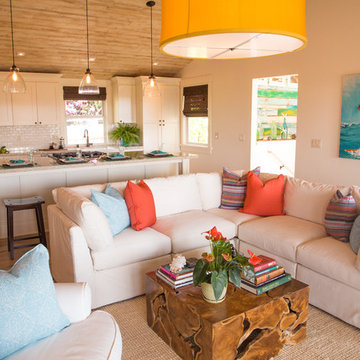
This cozy two story beach house is the perfect family getaway. In the great room the walls are painted white and the floor is a warm white washed oak. The sofa is a comfortable washable slip-covered piece. We used a natural log coffee table and a jute rug to ground the living room, adding bright accents in blues and oranges to create pops of color. A giant yellow pendant hangs from the white washed cedar vaulted ceiling above the living space. In the kitchen white shaker cabinets are complimented by the use of dark bronze hardware and white subway tile. Glass pendants hang above the bar.
21.991 Billeder af dagligstue med brunt gulv uden pejs
3
