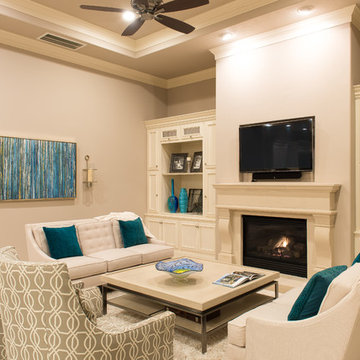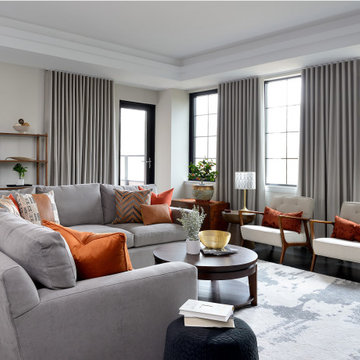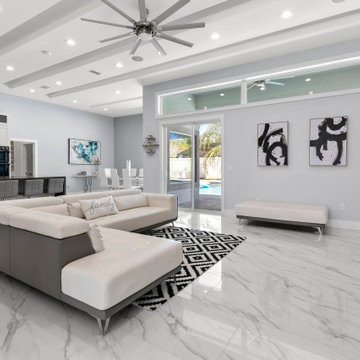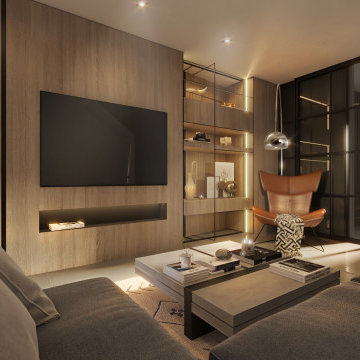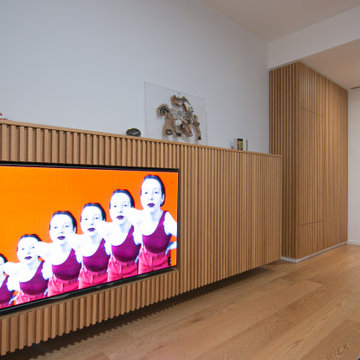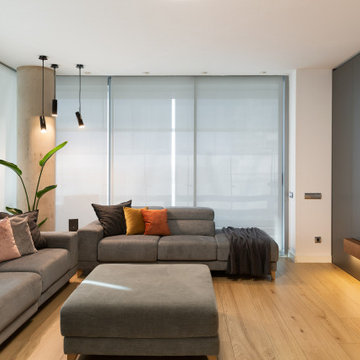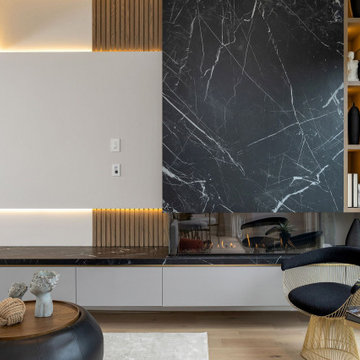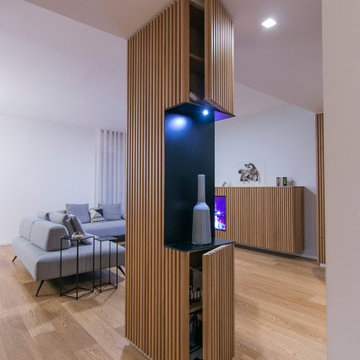548 Billeder af dagligstue med en indbygget medievæg og bakkeloft
Sorteret efter:
Budget
Sorter efter:Populær i dag
61 - 80 af 548 billeder
Item 1 ud af 3
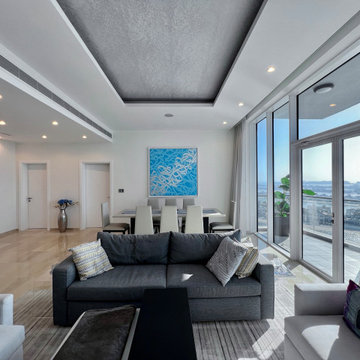
Uno stile semplice e moderno, un po' in contrasto con il luogo, in questa ampia e luminosissima zona giorno con una vista bellissima.
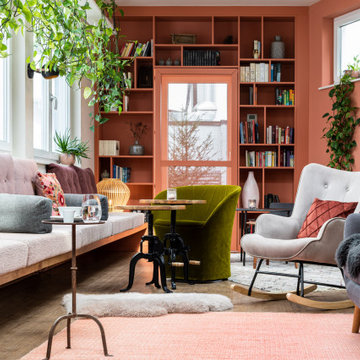
Wohlfühloase in wildem Design sorgt für Wohlfühlfaktor.
Durch das gelungene und stilsichere Design der Hausherrin entstand hier eine richtige Wohlfühloase wo man sich gerne trifft zum diskutieren, philosophieren, lesen, entspannen, geniessen - zu einfach Allem was einem den Alltag vergessen lässt und einemfür ein "wohliges" Gefühl sorgt. Die lange Bank in wildem Nussbaum, das Bücherregal in rosa, die Pflanzendeko von der Decke, die Schwarzwaldtanne als moderne 3D-Wandverkleidung - hier findet sich alles was man so nicht direkt erwartet... im Endeffekt Glückseligkeit pur.
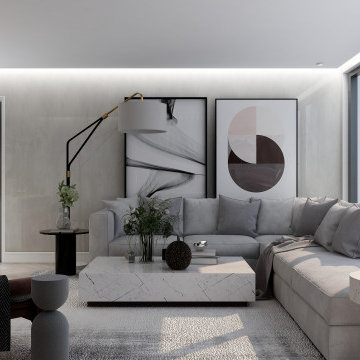
a modern living/kitchen area design featuring custom design wall mounted tv media console with wood paneling and indirect light.
in this design we kept it simple and elegant with a neutral grey color palette with a pop of color.
the open kitchen features bold brass pendant lighting above the island, an under-mounted fridge, and push pull cabinets that accentuates the modern look with sleek glossy finish cabinets.
with the gorgeous floor to ceiling windows and that view, this apartment turned out to be an exquisite home that proves that small spaces can be gorgeous and practical.
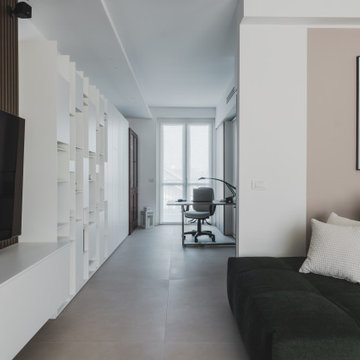
Entrando in questa casa veniamo subito colpiti da due soggetti: il bellissimo divano verde bosco, che occupa la parte centrale del soggiorno, e la carta da parati prospettica che fa da sfondo alla scala in ferro che conduce al piano sottotetto.
Questo ambiente è principalmente diviso in tre zone: una zona pranzo, il soggiorno e una zona studio camera ospiti. Qui troviamo un mobile molto versatile: un tavolo richiudibile dietro al quale si nasconde un letto matrimoniale.
Dalla parte opposta una libreria che percorre la parete lasciando poi il posto al mobile TV adiacente all’ingresso dell’appartamento. Per sottolineare la continuità dei due ambienti è stata realizzata una controsoffittatura con illuminazione a led che comincia all’ingresso dell’appartamento e termina verso la porta finestra di fronte.
Dalla parte opposta una libreria che percorre la parete lasciando poi il posto al mobile TV adiacente all’ingresso dell’appartamento. Per sottolineare la continuità dei due ambienti è stata realizzata una controsoffittatura con illuminazione a led che comincia all’ingresso dell’appartamento e termina verso la porta finestra di fronte.
Foto di Simone Marulli
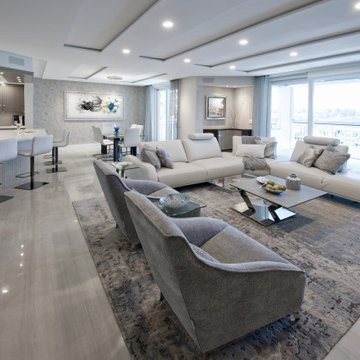
Soft grey and neutral tones, glass and chrome expandable dining table, custom wood cabinetry in the kitchen and media built in.
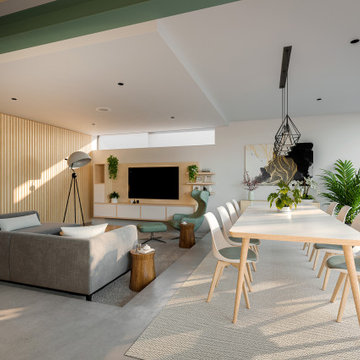
Living and dining spaces within the open plan have been tailored to create defined spaces that work together in harmony. The Lounge has been sunk by one step with a dropped ceiling over, it to offer a sense of enclosure. The material palette relates directly to the adjacent kitchen, with whites and exposed birch ply timber providing warmth to the design.
The simple 'Scandi' style prevails throughout this space and the home generally.
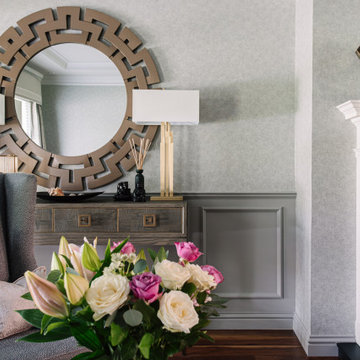
Luxury Sitting Room in Belfast. Includes paneling, shagreen textured wallpaper, bespoke joinery, furniture and soft furnishings. Staging by Cher.
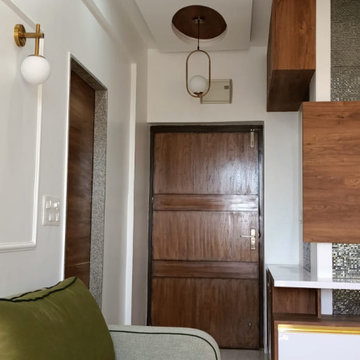
Living room with a comfortable L shaped sofa with white coloured walls. There are molding frames on the walls within which you can hang pictures which will be highlighted by wall lights. The L shapes sofa can easily seat eight people.
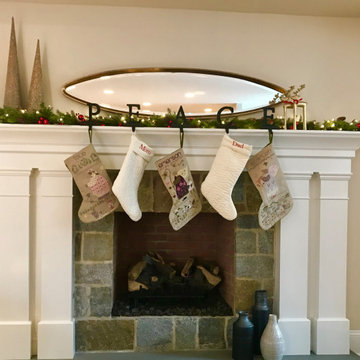
We had so much fun decorating this space. No detail was too small for Nicole and she understood it would not be completed with every detail for a couple of years, but also that taking her time to fill her home with items of quality that reflected her taste and her families needs were the most important issues. As you can see, her family has settled in.
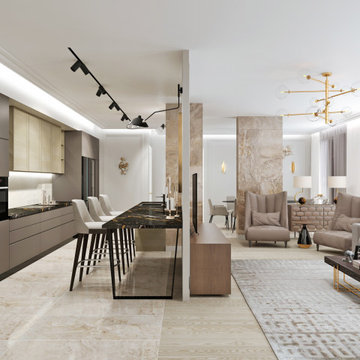
Общее пространство обьединяет гостиную, столовую, кухню. Зонируют помещение колонны облицовынные камнем.
Полы в зоне гостиной паркетные. В зоне кухни каменные.
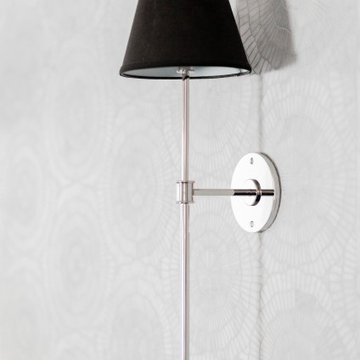
Marble mosaic tile fireplace surround in living room with sconce lighting. Artwork installed at a later date.
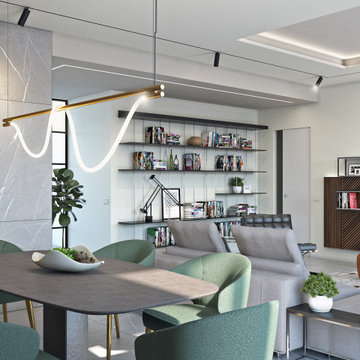
Progetto zona giorno con inserimento di parete in legno di noce a sfondo dell'ambiente.
Divano "Freeman", sedie "Aston Lounge", tavolino "Jacob" di Minotti pavimento in Gres Porcellanato "Badiglio Imperiale" di Casalgrande Padana.
Tavolo "Echo" di Calligaris
Libreria componibile da parete "Graduate" di Molteni (design by Jean Nouvel)
La lampada sopra il tavolo da pranzo è la "Surrey Suspension II" di Luke Lamp & Co.
Lampada da terra e faretti a binario di Flos.
La lampada su mobile TV è la Atollo di Oluce.
Parete giorno realizzata su misura con inserti in noce e mobile laccato nero lucido.
548 Billeder af dagligstue med en indbygget medievæg og bakkeloft
4
