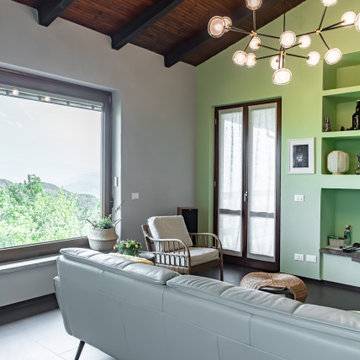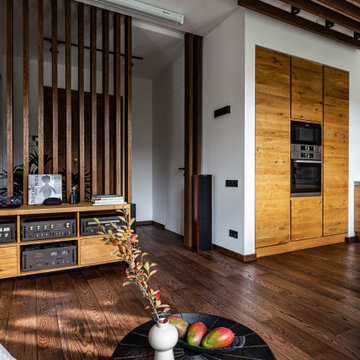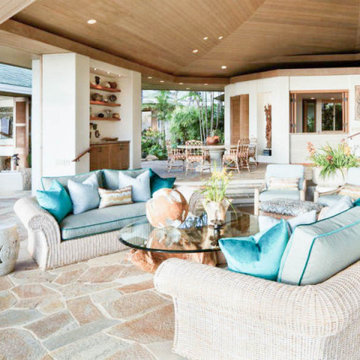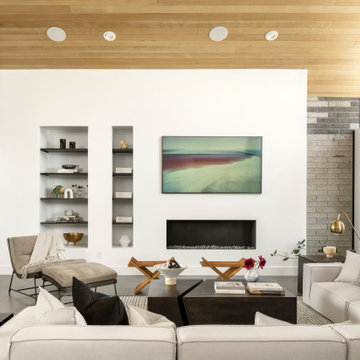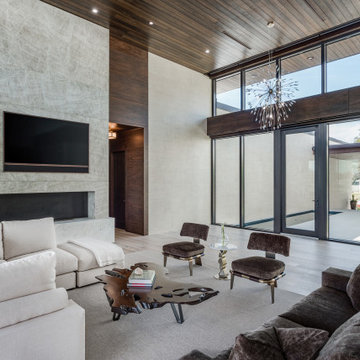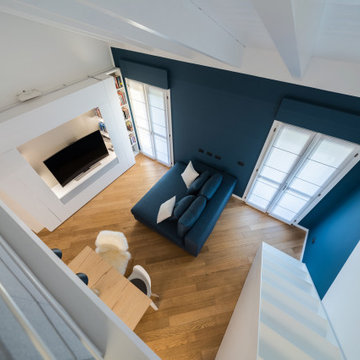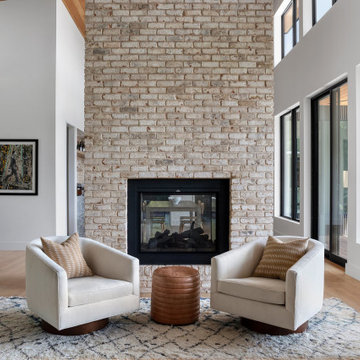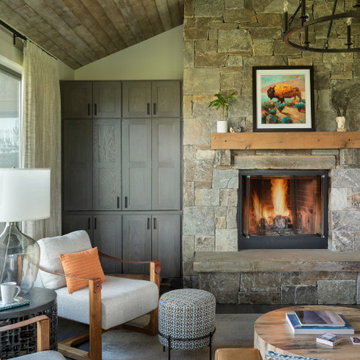172 Billeder af dagligstue med en indbygget medievæg og træloft
Sorteret efter:
Budget
Sorter efter:Populær i dag
21 - 40 af 172 billeder
Item 1 ud af 3
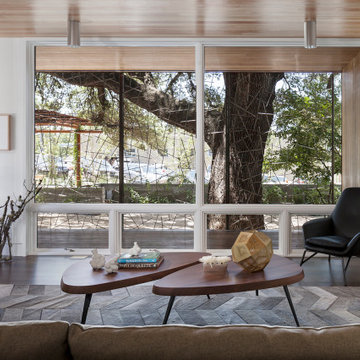
A Heritage Live-Oak Tree shades the site, and is the focal point of the Living Room. Here the Court / Corten House is cantilevered over the protected root-zone of the tree - a feat of structural gymnastics that allows for a intimacy between the living space of the home, and the tree outside. Generous glazing, and an adjacent porch further these qualities.
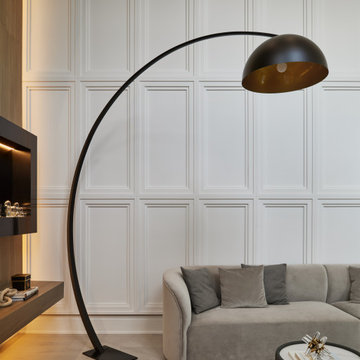
We are Dexign Matter, an award-winning studio sought after for crafting multi-layered interiors that we expertly curated to fulfill individual design needs.
Design Director Zoe Lee’s passion for customization is evident in this city residence where she melds the elevated experience of luxury hotels with a soft and inviting atmosphere that feels welcoming. Lee’s panache for artful contrasts pairs the richness of strong materials, such as oak and porcelain, with the sophistication of contemporary silhouettes. “The goal was to create a sense of indulgence and comfort, making every moment spent in the homea truly memorable one,” says Lee.
By enlivening a once-predominantly white colour scheme with muted hues and tactile textures, Lee was able to impart a characterful countenance that still feels comfortable. She relied on subtle details to ensure this is a residence infused with softness. “The carefully placed and concealed LED light strips throughout create a gentle and ambient illumination,” says Lee.
“They conjure a warm ambiance, while adding a touch of modernity.” Further finishes include a Shaker feature wall in the living room. It extends seamlessly to the room’s double-height ceiling, adding an element of continuity and establishing a connection with the primary ensuite’s wood panelling. “This integration of design elements creates a cohesive and visually appealing atmosphere,” Lee says.
The ensuite’s dramatically veined marble-look is carried from the walls to the countertop and even the cabinet doors. “This consistent finish serves as another unifying element, transforming the individual components into a
captivating feature wall. It adds an elegant touch to the overall aesthetic of the space.”
Pops of black hardware throughout channel that elegance and feel welcoming. Lee says, “The furnishings’ unique characteristics and visual appeal contribute to a sense of continuous luxury – it is now a home that is both bespoke and wonderfully beckoning.”
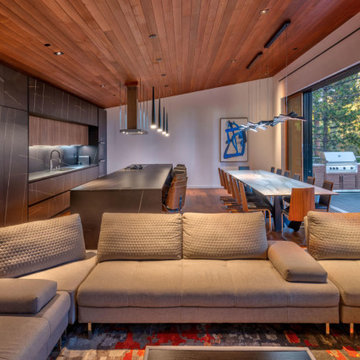
A Modern and warm with just a touch of rustic. Minimalistic and practical, the wooden ceiling flows into the floor while the interior is neutral and comfortable with a wide-angle TV and a glass fireplace to warm oneself.
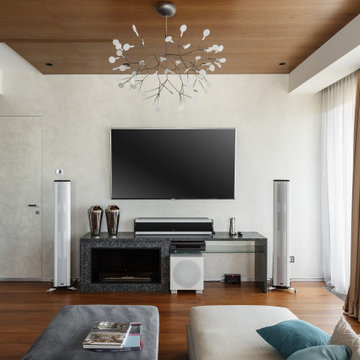
В этой квартире 150м.кв я сделала перепланировку, и гостиная ,объединенная с кухней и столовой здесь вполне просторные.Мебель,био-камин под ТВ и многое другое наполение в интерьере,все выполнено по моим эскизам.Деревянные потолочные панели позволяют сосредоточить свой взгляд на видах за окном.Квартиру эту мои заказчики купили в этом престижном комплексе и из-за видов в том числе.
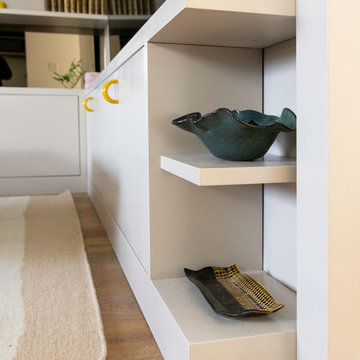
Custom L shaped cabinetry with creative shelving and storage solution, framed in to create an entertainment unit. Beige wall shelving runs floor to ceiling with bright yellow handles accessorizing the unit.
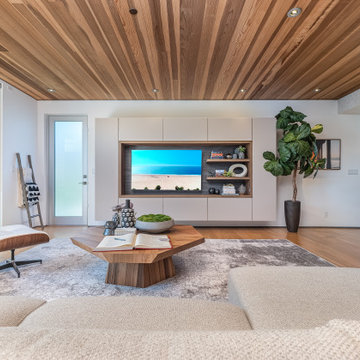
Indoor outdoor living is key in this contemporary open concept living space. With the beautiful walnut ceiling casting natural elements in the space this is the perfect place to cozy up and binge watch your favorite shows/movies or host a epic party leaving your guest plenty to talk about.
JL Interiors is a LA-based creative/diverse firm that specializes in residential interiors. JL Interiors empowers homeowners to design their dream home that they can be proud of! The design isn’t just about making things beautiful; it’s also about making things work beautifully. Contact us for a free consultation Hello@JLinteriors.design _ 310.390.6849_ www.JLinteriors.design
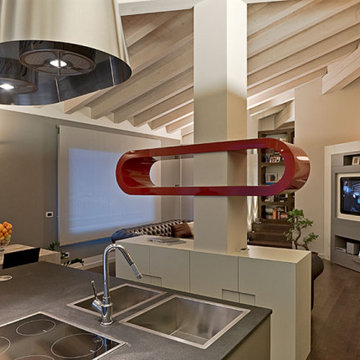
Lo sfondo dal tono grigio-perla molto poroso, satinato, quasi “polveroso”, è ottenuto con ecosmalti murali Oikos a basso impatto ambientale. In questo spazio emergono solo due elementi curvi di un rosso lucido brillante, uno nel soggiorno, l’altro nella zona notte. Quest’anello rappresenta in modo simbolico il legame che unisce le due macro-aree, seppur funzionalmente separate.
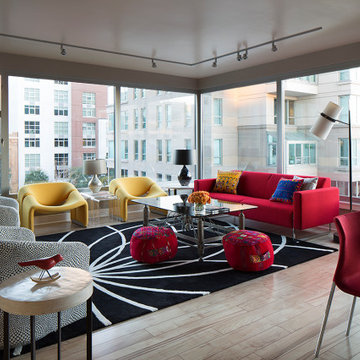
Mondrian-inspired custom cabinetry by Valet Custom Cabinets & Closets hides away media, while the open shelving above the corner desk provides space for displaying photos and collectibles while writing a letter. Red dining chairs are from B&B Italia. White marble tabletop was custom-made for the oval Eero Saarinen pedestal table, originally made by Knoll. Black and white tub chairs are by Room & Board. Yellow chairs by Artifort's Pierre Paulin. Lighting Design by Pritchard Peck Lighting and Arteriors.
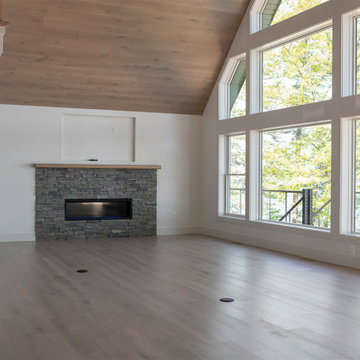
Previously, when you walked through the front door there was an obstructed view of Lake Winnipesaukee. This was due to a loft that covered half of the living space. We removed the loft area and completely re-framed the gable wall. Now, when you enter the home, all you see is a dramatic view of the lake.
172 Billeder af dagligstue med en indbygget medievæg og træloft
2
