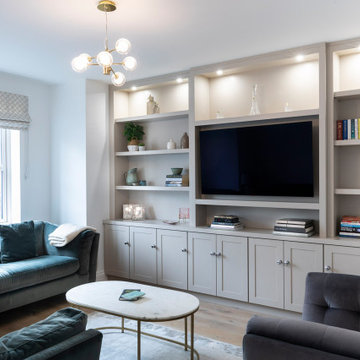141.973 Billeder af dagligstue med en indbygget medievæg uden tv
Sorteret efter:
Budget
Sorter efter:Populær i dag
41 - 60 af 141.973 billeder
Item 1 ud af 3

The two-story, stacked marble, open fireplace is the focal point of the formal living room. A geometric-design paneled ceiling can be illuminated in the evening.
Heidi Zeiger

This newly built Old Mission style home gave little in concessions in regards to historical accuracies. To create a usable space for the family, Obelisk Home provided finish work and furnishings but in needed to keep with the feeling of the home. The coffee tables bunched together allow flexibility and hard surfaces for the girls to play games on. New paint in historical sage, window treatments in crushed velvet with hand-forged rods, leather swivel chairs to allow “bird watching” and conversation, clean lined sofa, rug and classic carved chairs in a heavy tapestry to bring out the love of the American Indian style and tradition.
Original Artwork by Jane Troup
Photos by Jeremy Mason McGraw

Living room with paneling on all walls, coffered ceiling, Oly pendant, built-in book cases, bay window, calacatta slab fireplace surround and hearth, 2-way fireplace with wall sconces shared between the family and living room.
Photographer Frank Paul Perez
Decoration Nancy Evars, Evars + Anderson Interior Design

This ceiling was designed and detailed by dSPACE Studio. We created a custom plaster mold that was fabricated by a Chicago plaster company and installed and finished on-site.

The Gold Fork is a contemporary mid-century design with clean lines, large windows, and the perfect mix of stone and wood. Taking that design aesthetic to an open floor plan offers great opportunities for functional living spaces, smart storage solutions, and beautifully appointed finishes. With a nod to modern lifestyle, the tech room is centrally located to create an exciting mixed-use space for the ability to work and live. Always the heart of the home, the kitchen is sleek in design with a full-service butler pantry complete with a refrigerator and loads of storage space.

This beautiful family wanted to update their dated family room to be a more glamorous bright inviting room. We removed a corner fireplace that was never used, and designed a custom large built in with room storage, a television, and lots of bookcase shelves for styling with precious decor. We incorporated unique picture molding wall treatment with inverted corners. We brought in a new custom oversized rug, and custom furniture. The room opens to the kitchen, so we incorporated a few pieces in there as well. Lots of reflective chrome and crystal!

For our client, who had previous experience working with architects, we enlarged, completely gutted and remodeled this Twin Peaks diamond in the rough. The top floor had a rear-sloping ceiling that cut off the amazing view, so our first task was to raise the roof so the great room had a uniformly high ceiling. Clerestory windows bring in light from all directions. In addition, we removed walls, combined rooms, and installed floor-to-ceiling, wall-to-wall sliding doors in sleek black aluminum at each floor to create generous rooms with expansive views. At the basement, we created a full-floor art studio flooded with light and with an en-suite bathroom for the artist-owner. New exterior decks, stairs and glass railings create outdoor living opportunities at three of the four levels. We designed modern open-riser stairs with glass railings to replace the existing cramped interior stairs. The kitchen features a 16 foot long island which also functions as a dining table. We designed a custom wall-to-wall bookcase in the family room as well as three sleek tiled fireplaces with integrated bookcases. The bathrooms are entirely new and feature floating vanities and a modern freestanding tub in the master. Clean detailing and luxurious, contemporary finishes complete the look.
141.973 Billeder af dagligstue med en indbygget medievæg uden tv
3












