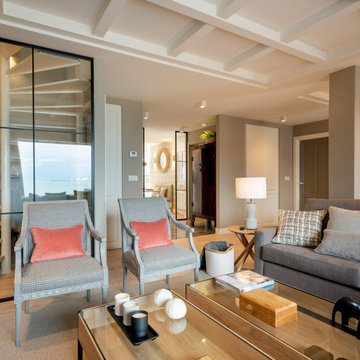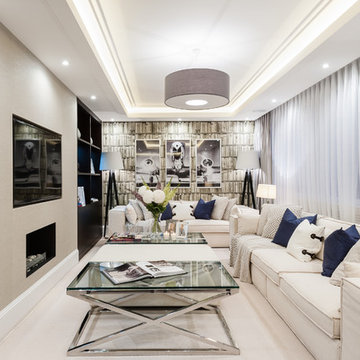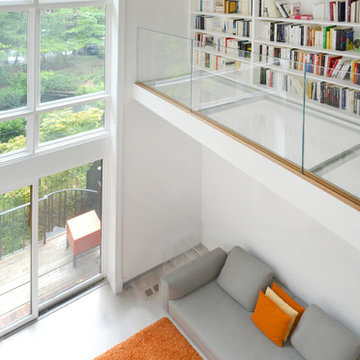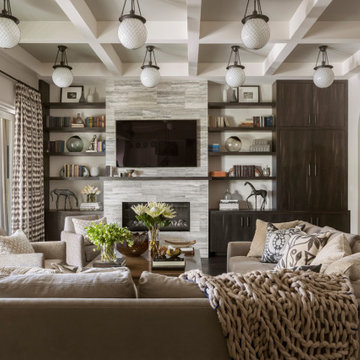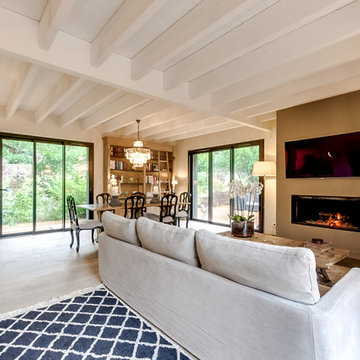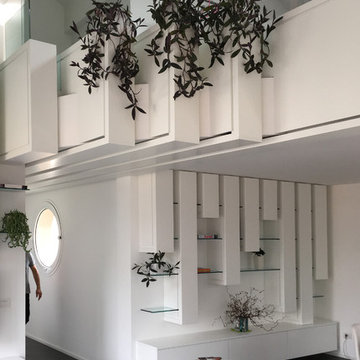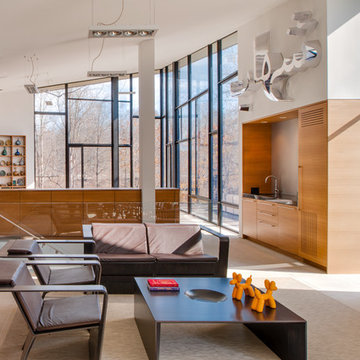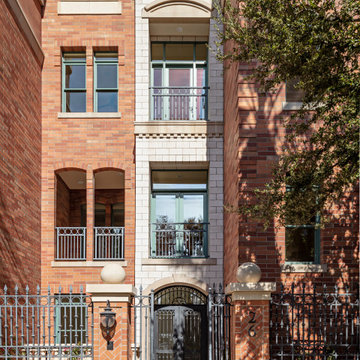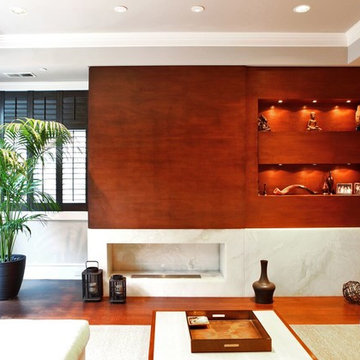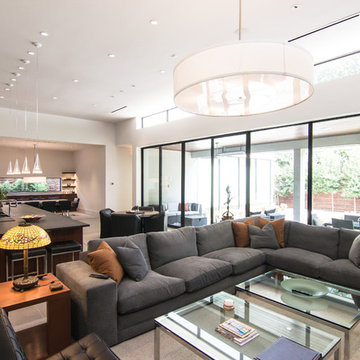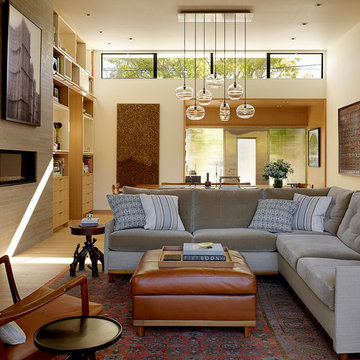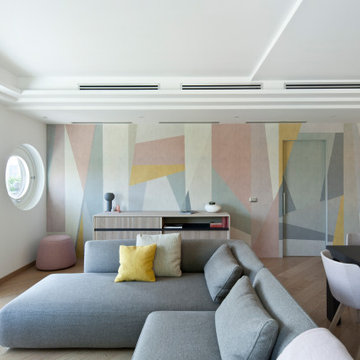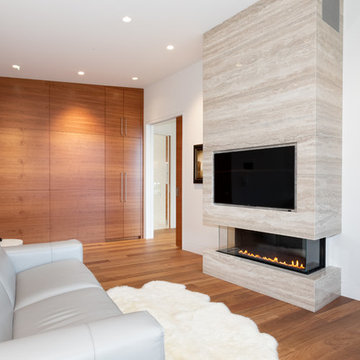872 Billeder af dagligstue med et hjemmebibliotek og aflang pejs
Sorteret efter:
Budget
Sorter efter:Populær i dag
101 - 120 af 872 billeder
Item 1 ud af 3
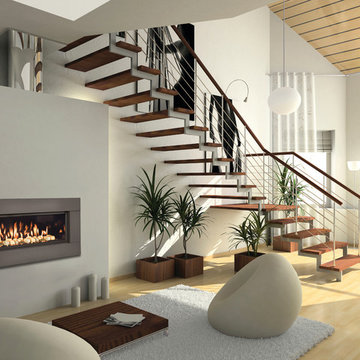
Town & Country - Perfectly suited for smaller spaces, the WS38 comes complete with interior lighting and Town & Country's unmatched Design-A-Fire versatility. Let the WS38 take you one step further in creating the ultimate contemporary landscape fireplace.
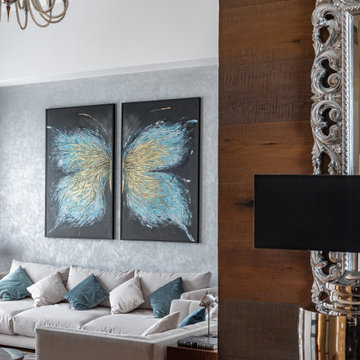
Дизайн-проект реализован Бюро9: Комплектация и декорирование. Руководитель Архитектор-Дизайнер Екатерина Ялалтынова.
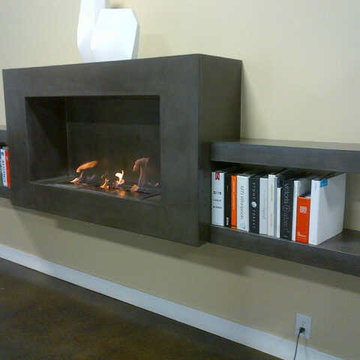
This photo showcases a custom-made concrete bookshelf with a 24" ethanol burner by The Bio Flame installed in the middle. This is a very creative way to bring a ventless fireplace into your living space.
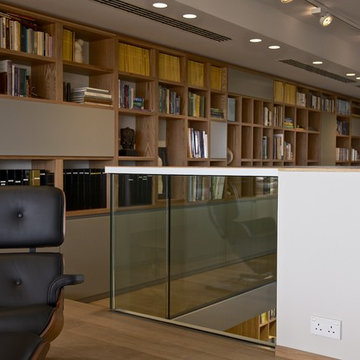
camilleriparismode projects and design team were approached to rethink a previously unused double height room in a wonderful villa. the lower part of the room was planned as a sitting and dining area, the sub level above as a tv den and games room. as the occupants enjoy their time together as a family, as well as their shared love of books, a floor-to-ceiling library was an ideal way of using and linking the large volume. the large library covers one wall of the room spilling into the den area above. it is given a sense of movement by the differing sizes of the verticals and shelves, broken up by randomly placed closed cupboards. the floating marble fireplace at the base of the library unit helps achieve a feeling of lightness despite it being a complex structure, while offering a cosy atmosphere to the family area below. the split-level den is reached via a solid oak staircase, below which is a custom made wine room. the staircase is concealed from the dining area by a high wall, painted in a bold colour on which a collection of paintings is displayed.
photos by: brian grech
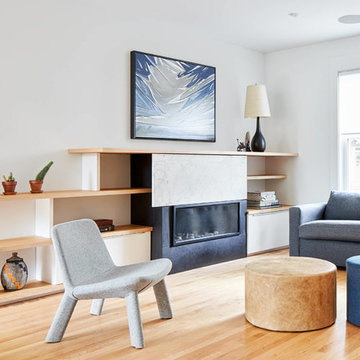
With an intentionally off-centre piece of Carrara marble, this custom designed fireplace and surround creates a dynamic composition and focal point in the living room.

Photo: Tatiana Nikitina Оригинальная квартира-студия, в которой дизайнер собрала яркие цвета фиолетовых, зеленых и серых оттенков. Гостиная с диваном, декоративным столиком, камином и большими белыми часами.
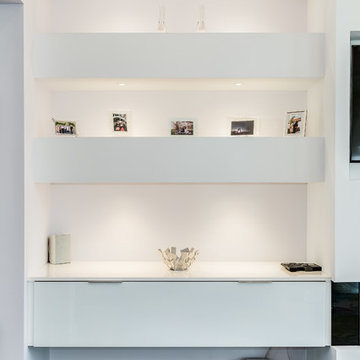
Custom lighting was supplied by our friends at Ray Lighting Designs of West Hartford.
872 Billeder af dagligstue med et hjemmebibliotek og aflang pejs
6
