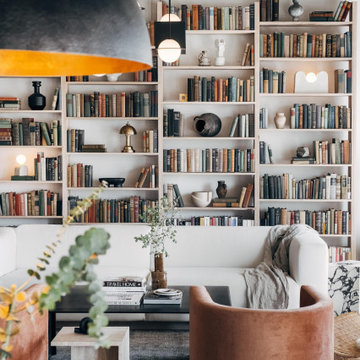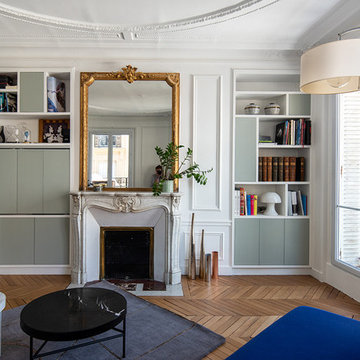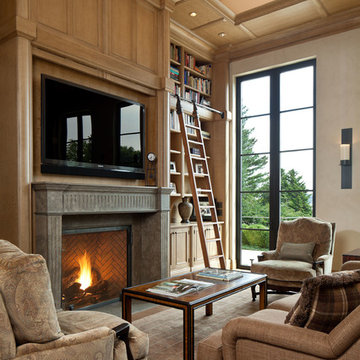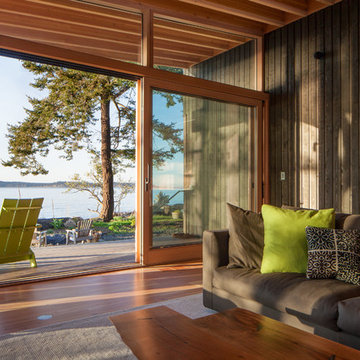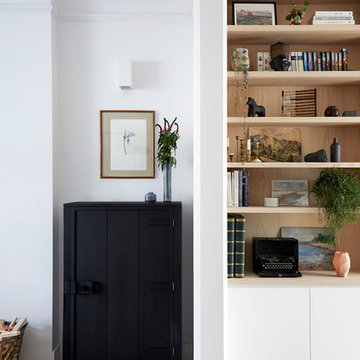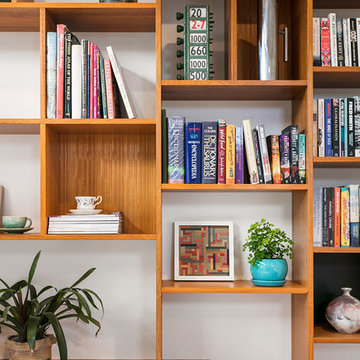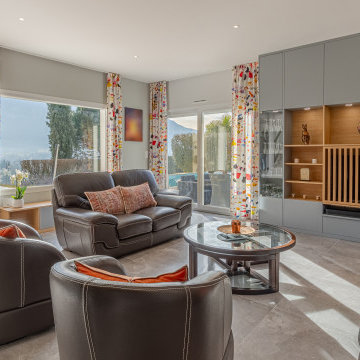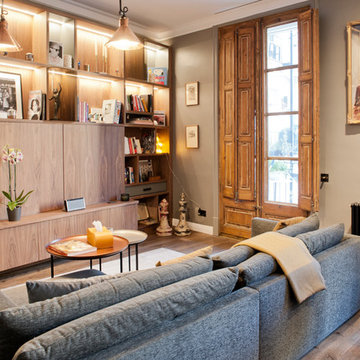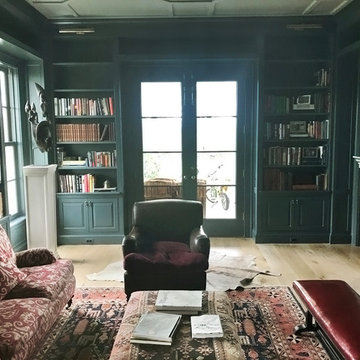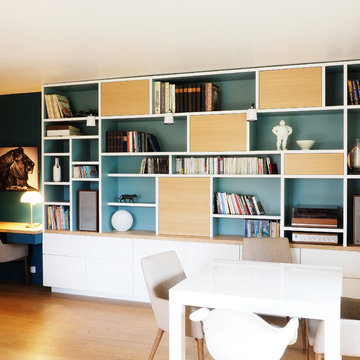1.160 Billeder af dagligstue med et hjemmebibliotek og et skjult TV
Sorteret efter:
Budget
Sorter efter:Populær i dag
41 - 60 af 1.160 billeder
Item 1 ud af 3
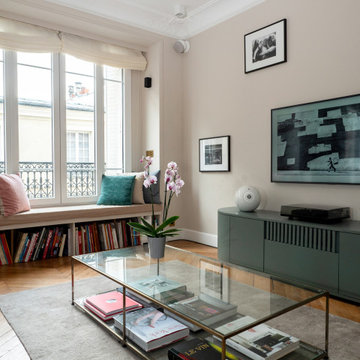
Dans le salon, la télévision est intégrée très naturellement au mur grâce au modèle Samsung TV Frame. Entièrement personnalisable, ce modèle permet d’afficher des œuvres d’art lorsqu'elle est éteinte à la manière d’une galerie. En l’associant à d’autres cadres similaires, la télévision se confond alors dans la composition murale. Nous avons utilisé les conduits d'une ancienne cheminée pour faire passer le câblage, et toute la connectique se trouve dans le meuble TV en dessous.
L'éclairage est assuré par des spots en saille et des appliques. Il n'était pas possible de créer un faux-plafond sans nuire à la hauteur sous plafond.
Un bow-window a été aménagé pour créer un coin lecture, grâce à une assise en MDF, et une banquette. Cet espace apporte de la profondeur à la pièce et des assises supplémentaires lorsqu'il y a du monde.
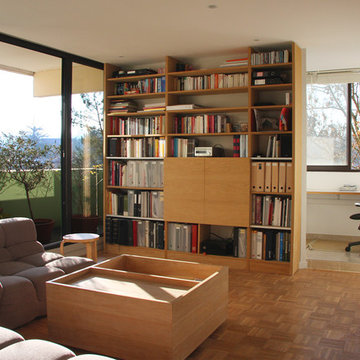
Le salon porte sur un balcon terrasse et un balcon espace de travail avec comme séparateur de l’espace une grande bibliothèque dissimulant la télévision.
L’espace biscornu a été rectifié au maximum et les triangles vides sont devenus des rangements sur mesure.
Table basse en chêne massif sur roulettes avec rangements.
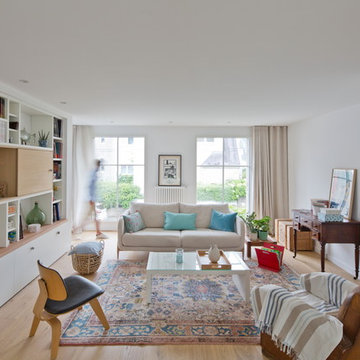
Le salon à l'étage est lumineux. Une bibliothèque sur mesure permet de ranger les nombreux livres.
@Johnathan le toublon
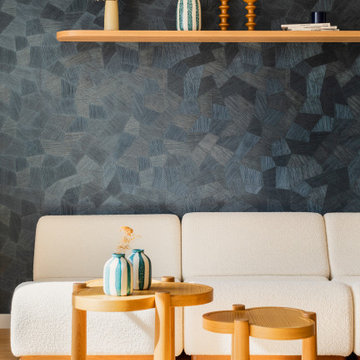
Une entrée marquée avec la peinture Abysse de chez Atelier Germain que l’on découvre en fil conducteur sur la banquette du séjour.
Atmosphère cosy et poudrée, plutôt clair.
Habitat lumineux et élégant avec des touches de couleurs.
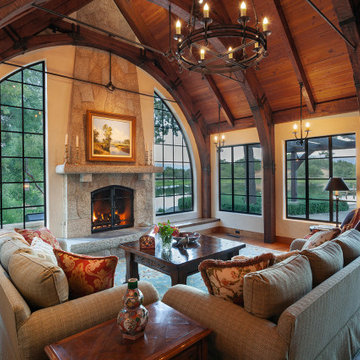
Old World European, Country Cottage. Three separate cottages make up this secluded village over looking a private lake in an old German, English, and French stone villa style. Hand scraped arched trusses, wide width random walnut plank flooring, distressed dark stained raised panel cabinetry, and hand carved moldings make these traditional farmhouse cottage buildings look like they have been here for 100s of years. Newly built of old materials, and old traditional building methods, including arched planked doors, leathered stone counter tops, stone entry, wrought iron straps, and metal beam straps. The Lake House is the first, a Tudor style cottage with a slate roof, 2 bedrooms, view filled living room open to the dining area, all overlooking the lake. The Carriage Home fills in when the kids come home to visit, and holds the garage for the whole idyllic village. This cottage features 2 bedrooms with on suite baths, a large open kitchen, and an warm, comfortable and inviting great room. All overlooking the lake. The third structure is the Wheel House, running a real wonderful old water wheel, and features a private suite upstairs, and a work space downstairs. All homes are slightly different in materials and color, including a few with old terra cotta roofing. Project Location: Ojai, California. Project designed by Maraya Interior Design. From their beautiful resort town of Ojai, they serve clients in Montecito, Hope Ranch, Malibu and Calabasas, across the tri-county area of Santa Barbara, Ventura and Los Angeles, south to Hidden Hills.
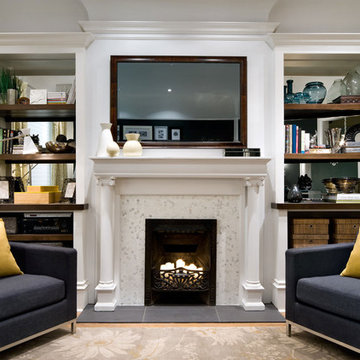
Design by Candice Olson. Candice Tells All, HGTV.
Séura Vanishing Entertainment TV Mirror vanishes completely when powered off. Specially formulated mirror provides a bright, crisp television picture and a deep, designer reflection.
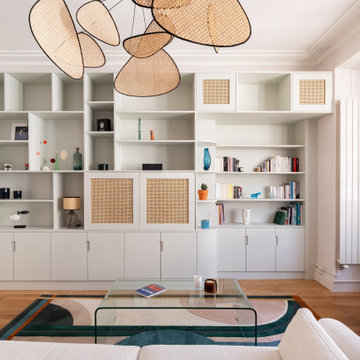
Rénovation partielle, aménagements et décoration tout en douceur pour cet appartement des années 30. Optimisation des espaces, vert sauge clair et décoration graphique valorisent l’architecture existante.
Espaces salon et salle à manger bénéficient d’une belle lumière depuis un bow window et balcon. La bibliothèque sur mesure en dépit de sa grande taille joue la carte de la discrétion avec sa teinte d’un vert très léger et dissimule la TV grâce à ses panneaux coulissants en cannage. Elle absorbe également les décalages de cloisons tout en délicatesse et rondeurs.
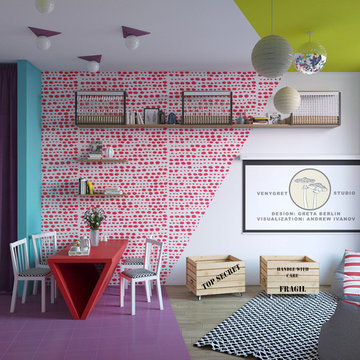
Design: Greta Berlin (VenyGret Studio)
Visualization: Andrew Ivanov
Яркое и экономичное оформление малогабаритных апартаментов с помощью нестандартного использования материалов и визуальных эффектов.
1.160 Billeder af dagligstue med et hjemmebibliotek og et skjult TV
3
