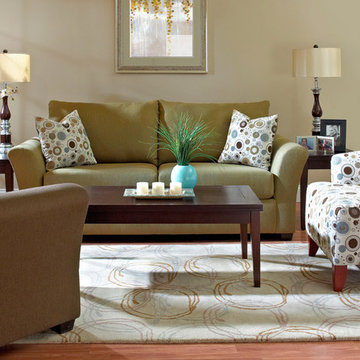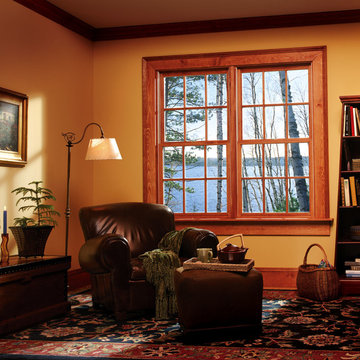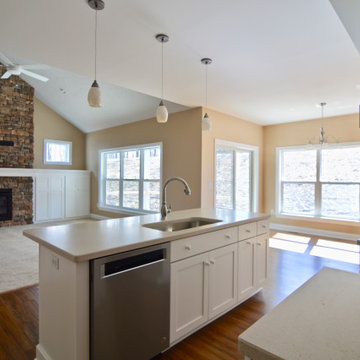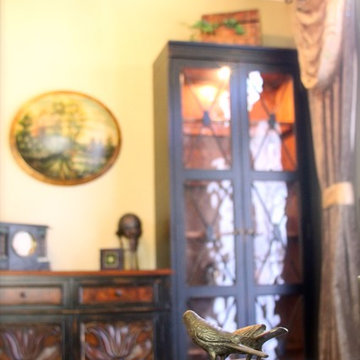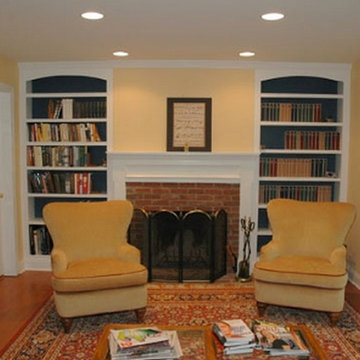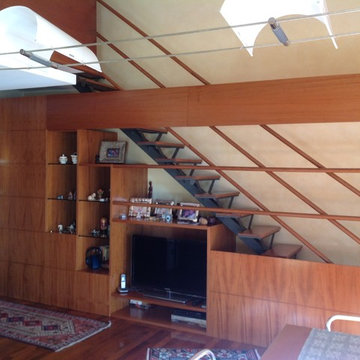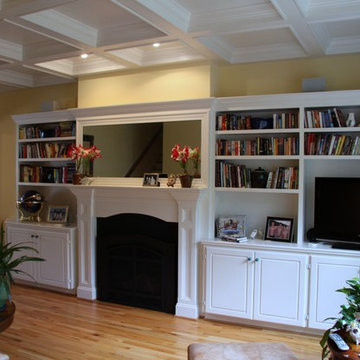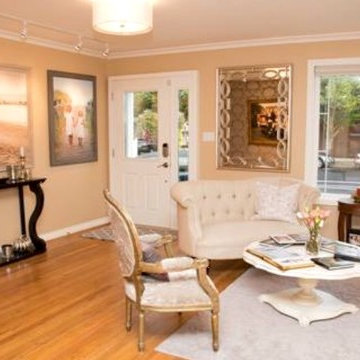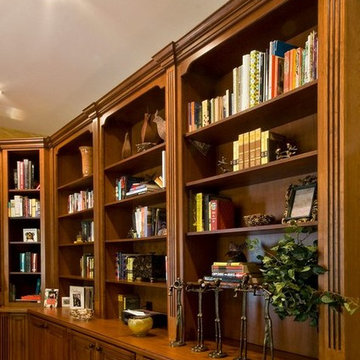528 Billeder af dagligstue med et hjemmebibliotek og gule vægge
Sorteret efter:
Budget
Sorter efter:Populær i dag
221 - 240 af 528 billeder
Item 1 ud af 3
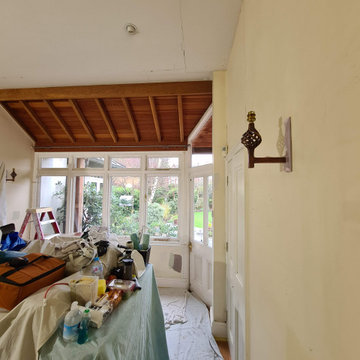
Interior painting and decorating transformation to the Sitting room base in Kew Gardens. All walls, ceiling, and woodwork were fully prepared, improved, and make better by dustless sanding, and bespoke hand-painted. With Air filtration operating while during work the space was without dust
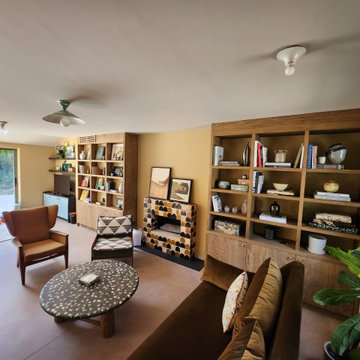
Lovely Oak display units cleverly designed to conceal Air conditioning Fcu on the left and full depth storage on the right.
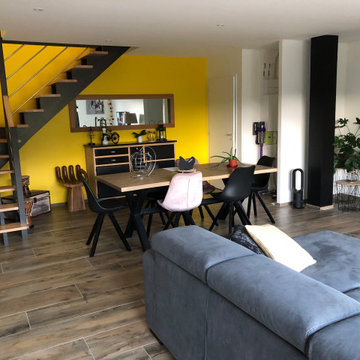
Très lumineuse, cette maison construite sur terrain en pente à Vieilmoulin possède de grandes baies vitrées au rez-de-jardin et des velux dans les chambres. Sa grande pièce de vie avec cuisine ouverte est particulièrement conviviale. De nombreux placards sont intégrés à la maison dans toutes les pièces, ce qui offre de nombreuses possibilités de rangement. Très fonctionnelle, la suite parentale située au rez-de-jardin dispose d’un grand dressing.
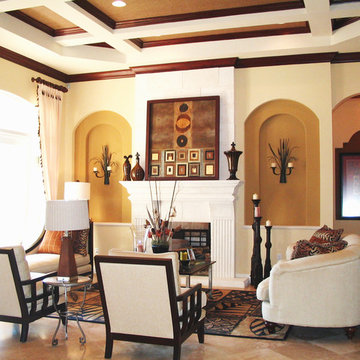
Living rooms are a place to relax, converse, and relish in the comforts of home. With a palette of soothing neutrals and abundant texture, these spaces exude timeless elegance.
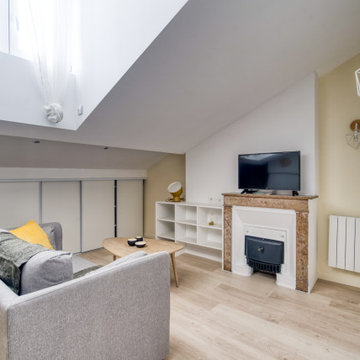
Cet appartement est le résultat d'un plateau traversant, divisé en deux pour y implanter 2 studios de 20m2 chacun.
L'espace étant très restreint, il a fallut cloisonner de manière astucieuse chaque pièce. La cuisine vient alors s'intégrer tout en longueur dans le couloir et s'adosser à la pièce d'eau.
Nous avons disposé le salon sous pentes, là ou il y a le plus de luminosité. Pour palier à la hauteur sous plafond limitée, nous y avons intégré de nombreux placards de rangements.
D'un côté et de l'autre de ce salon, nous avons conservé les deux foyers de cheminée que nous avons décidé de révéler et valoriser.
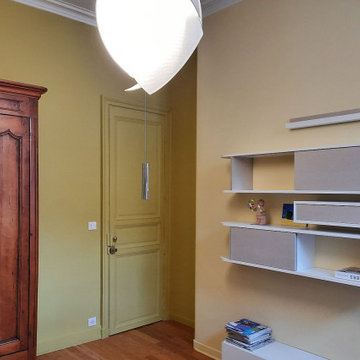
Détails sur le mobilier mural conçu sur mesure. Suspension Céline Wright en papier japonais.
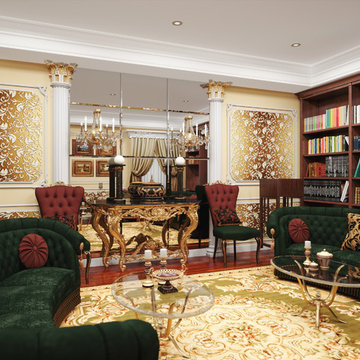
Client liked Hunter green as predominant color, in an active family sitting room, as well as a comfortable place for privacy to read and relax. And wanted this all in an elegant traditional setting.
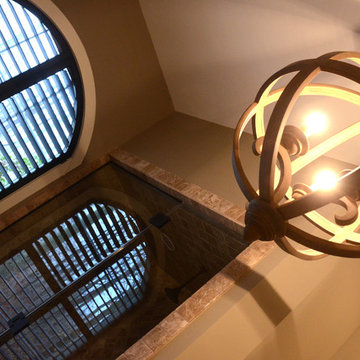
A traditional living room given a fun personality through a bold black, red, and gold color palette. The gold was used as our neutral while the heavy black balanced out the sassy reds.
We added in a few accent pieces, such as the gallery style lithograph (as a backdrop to the grand piano) and a transitional floral rug, keeping the very traditional space from feeling too one-dimensional.
Project designed by Michigan's Bayberry Cottage, who serve South Haven, Kalamazoo, Saugatuck, St Joseph, & Holland in Michigan.
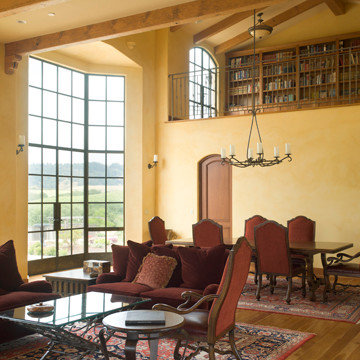
Soft light Living Room, Wood ceiling beams with delicate tones and color palettes, two-story dinning with loft library.
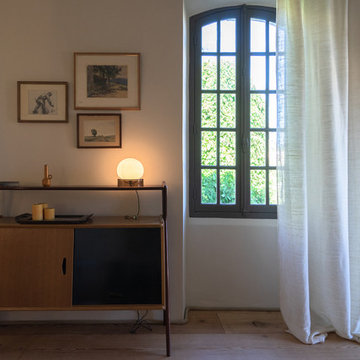
cet ancienne chambre sdb est passée salon et coin lecture , donnant au fond sur une chambre et de l'autre côté sur une terrasse . Plancher bois ancien posé et reconstitution de la façade cheminée avec des éléments anciens et unifiés par la peinture
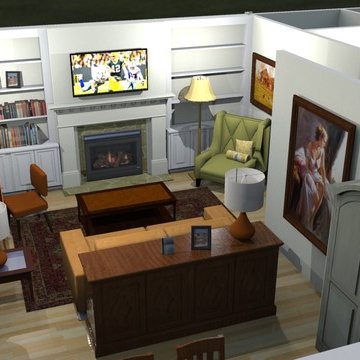
k.beckman
Rapid digital rendering to help owner visualize re-configuration of the interior layout to maximize usage of space.
528 Billeder af dagligstue med et hjemmebibliotek og gule vægge
12
