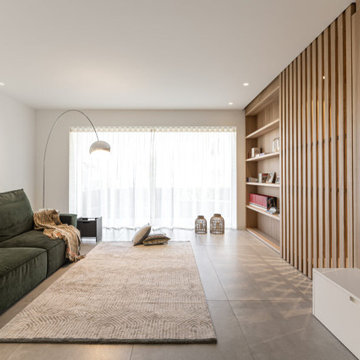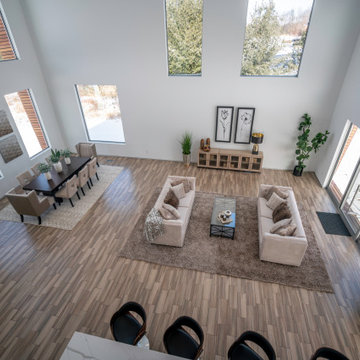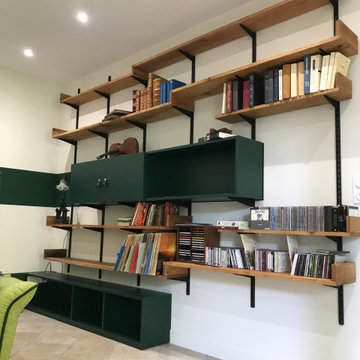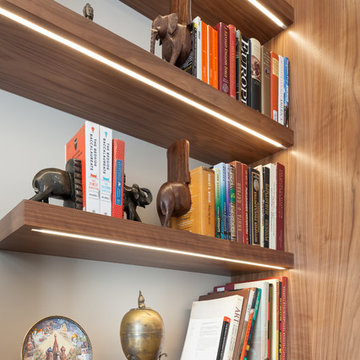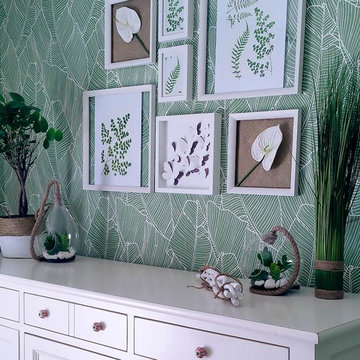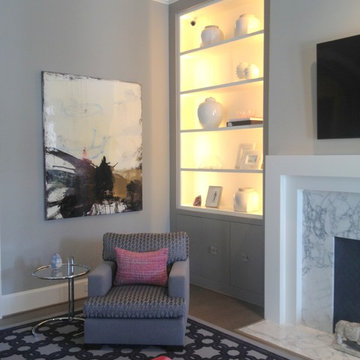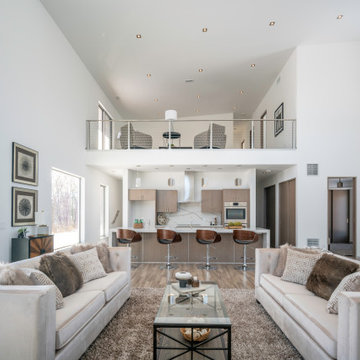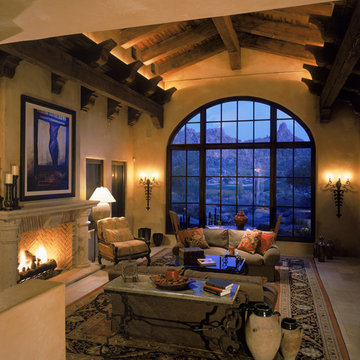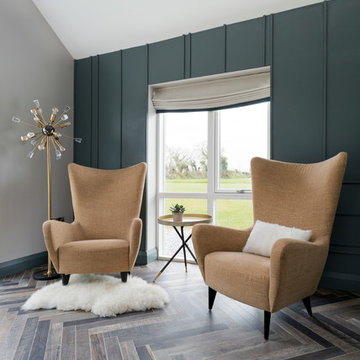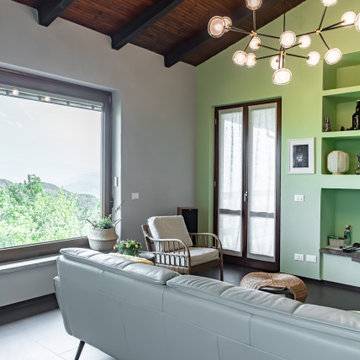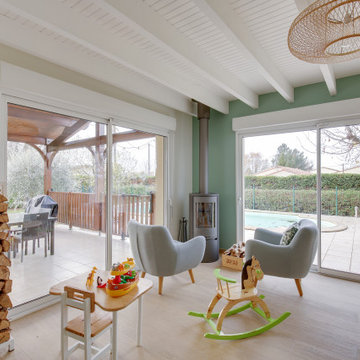929 Billeder af dagligstue med et hjemmebibliotek og gulv af keramiske fliser
Sorteret efter:
Budget
Sorter efter:Populær i dag
61 - 80 af 929 billeder
Item 1 ud af 3
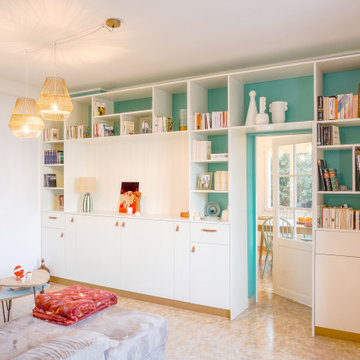
Les client souhaitaient retrouver une salon où la bibliothèque deviendrait l'élément central. Et surtout il fallait dissimuler la Télévision.
Ici en fond le Persian Turquoise de chez Ressource habille le fond. Les montant fins de la bib apporte légèreté à l'ensemble. les poignées en cuir de chez VEFE ajoute une tonalité d'élégance et de voyage. les plinthes effet or brossé vienne rappellent la couleur des luminaires et les bouton des poignées.
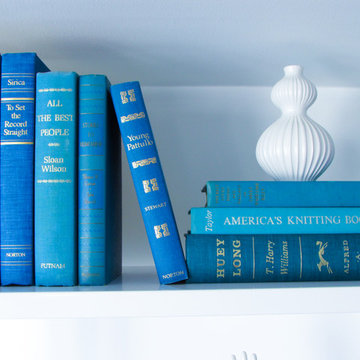
A detailed shot of a bookcase styled by California Lustre. All vintage books were sourced in shades to coordinate with the sofa and art in the living room. Perched atop the books is a Jonathan Adler vase.
photo credit: Tim Tracy
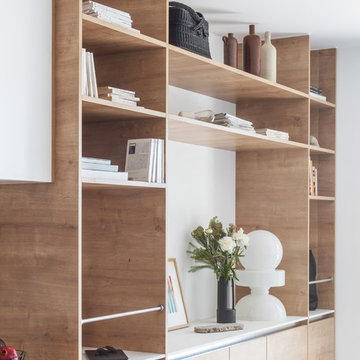
Grand espace de rangements ouverts et fermés pour cette bibliothèque où cohabitent livres, objets de décoration, luminaires et objets du quotidien.
Montant et étagères: bois. Plan de travail: Fénix . prise de main et barre: inox
Le fil du bois file tout le long des façades, les lignes sont tirées au cordeau.
Crédit photo: Germain Herriau
Direction artistique et stylisme: Aurélie Lesage
Accessoires et mobilier: Espace Boutique MIRA, Dodé, Atelier du Petit Parc, Valérie Menuet, Laura Orlhiac, Arcam Glass
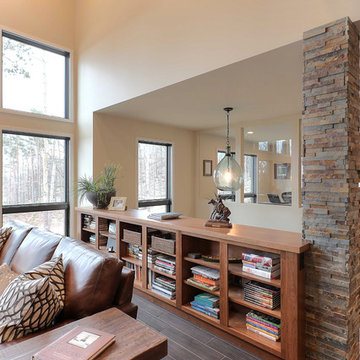
A custom cherry bookcase doubles as a 1/2 wall at the staircase to maintain this open floor plan.
Jason Hulet Photography
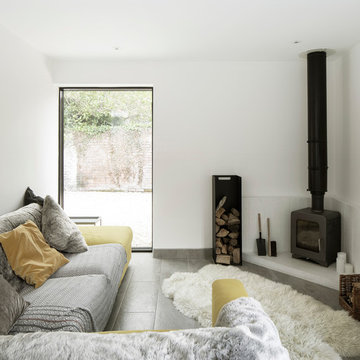
Photography by Richard Chivers https://www.rchivers.co.uk/
Marshall House is an extension to a Grade II listed dwelling in the village of Twyford, near Winchester, Hampshire. The original house dates from the 17th Century, although it had been remodelled and extended during the late 18th Century.
The clients contacted us to explore the potential to extend their home in order to suit their growing family and active lifestyle. Due to the constraints of living in a listed building, they were unsure as to what development possibilities were available. The brief was to replace an existing lean-to and 20th century conservatory with a new extension in a modern, contemporary approach. The design was developed in close consultation with the local authority as well as their historic environment department, in order to respect the existing property and work to achieve a positive planning outcome.
Like many older buildings, the dwelling had been adjusted here and there, and updated at numerous points over time. The interior of the existing property has a charm and a character - in part down to the age of the property, various bits of work over time and the wear and tear of the collective history of its past occupants. These spaces are dark, dimly lit and cosy. They have low ceilings, small windows, little cubby holes and odd corners. Walls are not parallel or perpendicular, there are steps up and down and places where you must watch not to bang your head.
The extension is accessed via a small link portion that provides a clear distinction between the old and new structures. The initial concept is centred on the idea of contrasts. The link aims to have the effect of walking through a portal into a seemingly different dwelling, that is modern, bright, light and airy with clean lines and white walls. However, complementary aspects are also incorporated, such as the strategic placement of windows and roof lights in order to cast light over walls and corners to create little nooks and private views. The overall form of the extension is informed by the awkward shape and uses of the site, resulting in the walls not being parallel in plan and splaying out at different irregular angles.
Externally, timber larch cladding is used as the primary material. This is painted black with a heavy duty barn paint, that is both long lasting and cost effective. The black finish of the extension contrasts with the white painted brickwork at the rear and side of the original house. The external colour palette of both structures is in opposition to the reality of the interior spaces. Although timber cladding is a fairly standard, commonplace material, visual depth and distinction has been created through the articulation of the boards. The inclusion of timber fins changes the way shadows are cast across the external surface during the day. Whilst at night, these are illuminated by external lighting.
A secondary entrance to the house is provided through a concealed door that is finished to match the profile of the cladding. This opens to a boot/utility room, from which a new shower room can be accessed, before proceeding to the new open plan living space and dining area.
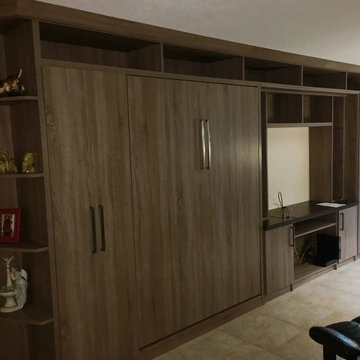
My client’s one bedroom, beach front condo lacked furniture, a guest room and adequate storage. I designed a wall unit that houses a Murphy bed, two wardrobe closets, a section for his tv & components and plenty of shelves for displaying his artifacts. Additionally, I created a clothing and storage closet in an unused hallway recess that matches the living room perfectly!
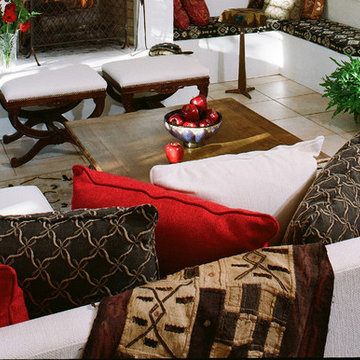
A collection of living room interiors that range from traditional to contemporary. Exhibiting artisanal casegoods to eco-friendly fabrics, each living room caters to a variety of different styles.
Homes designed by Franconia interior designer Randy Trainor. She also serves the New Hampshire Ski Country, Lake Regions and Coast, including Lincoln, North Conway, and Bartlett.
For more about Randy Trainor, click here: https://crtinteriors.com/
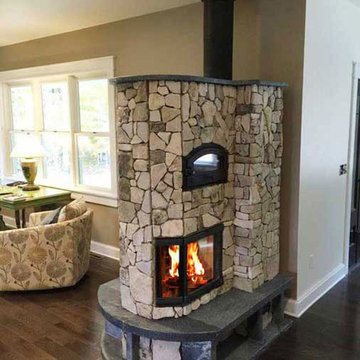
These uniquely shaped Cameron heaters feature a wrap around door design that allows fire viewing from both sides of the heater. They are designed for medium sized spaces up to 1,600 square feet. The Cameron series can be built to five or six courses in height and has a 45 by 32 inch footprint. This series can include a bake oven, mantle and a wide variety of bench designs. For more info visit http://www.greenstoneheat.com/greenstone-heaters-usa/
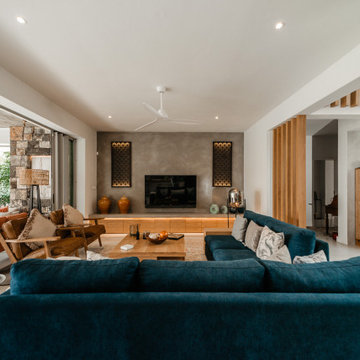
Une maison pieds dans l'eau qui reflète les voyages de la propriétaire, sa passion pour la décoration et que l'ensemble soit accueillant !
929 Billeder af dagligstue med et hjemmebibliotek og gulv af keramiske fliser
4
