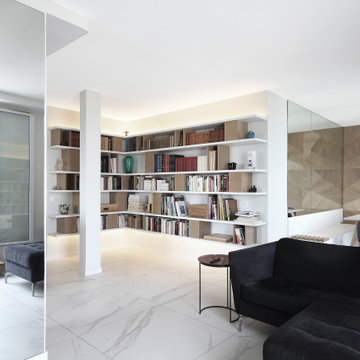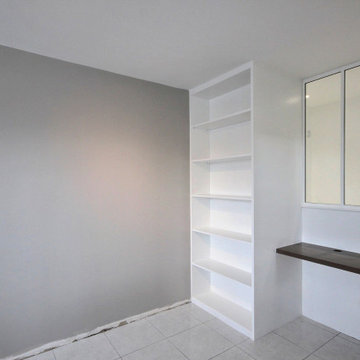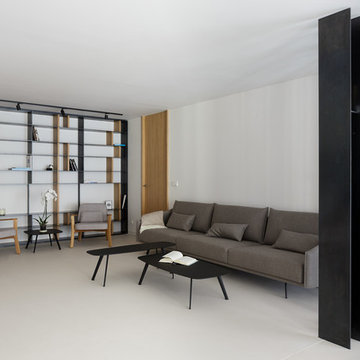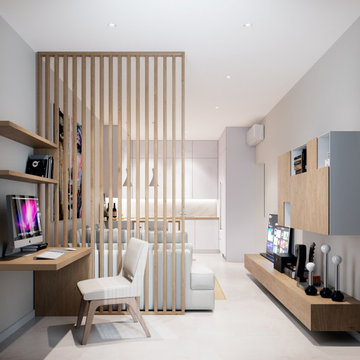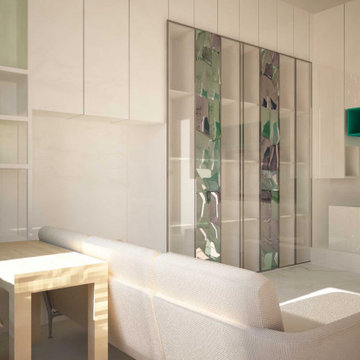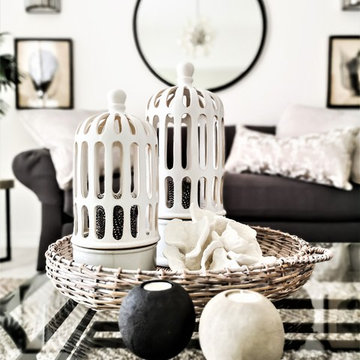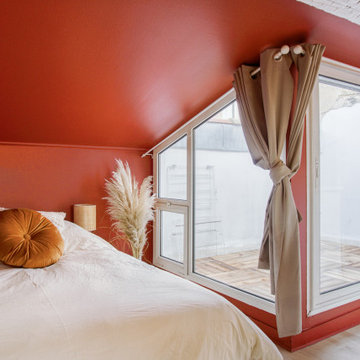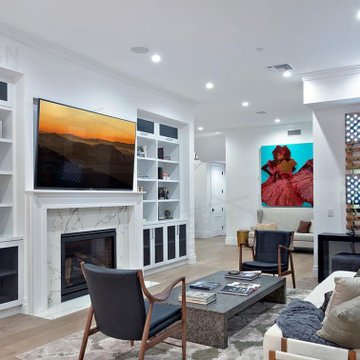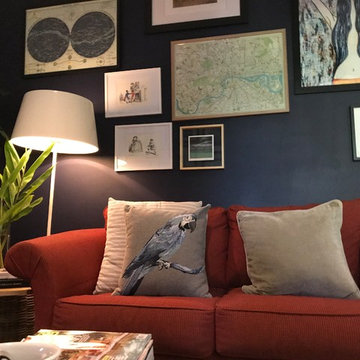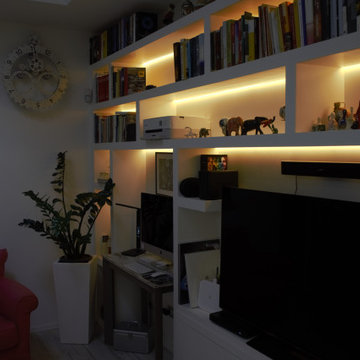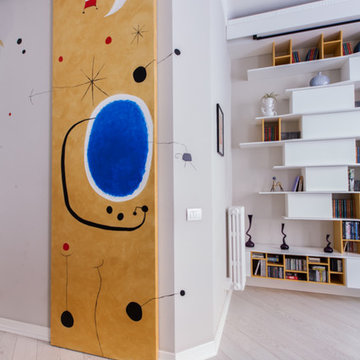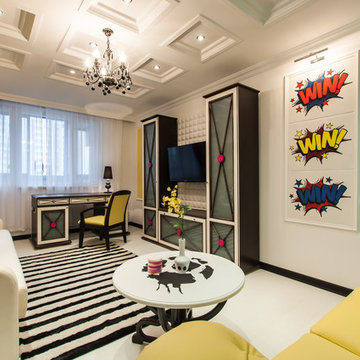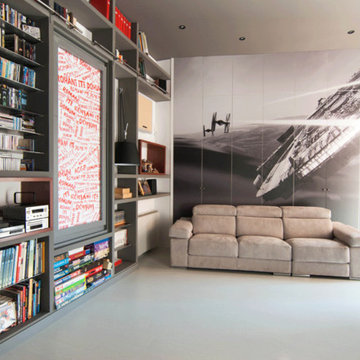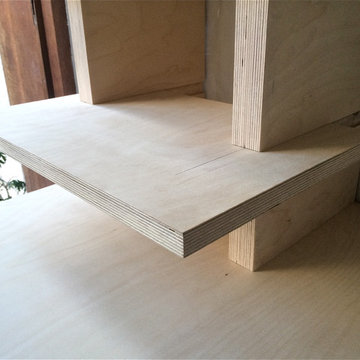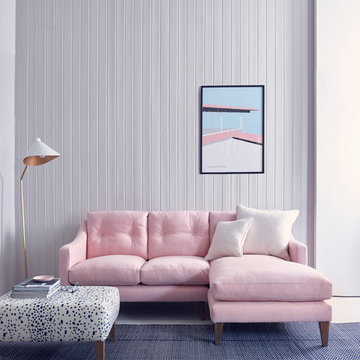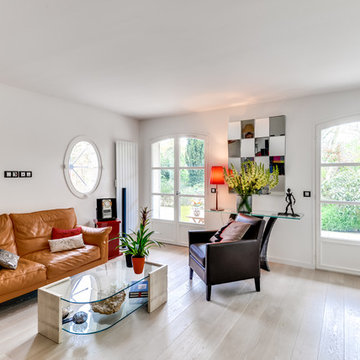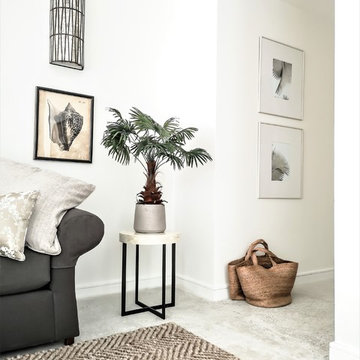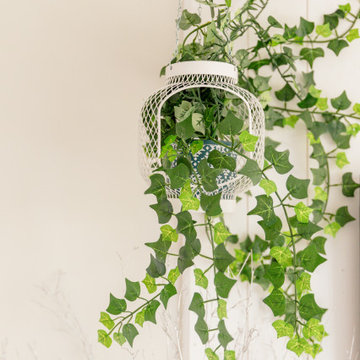502 Billeder af dagligstue med et hjemmebibliotek og hvidt gulv
Sorteret efter:
Budget
Sorter efter:Populær i dag
241 - 260 af 502 billeder
Item 1 ud af 3
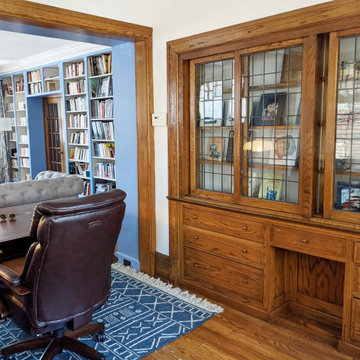
The clients wanted to brighten up the palette and add light while respecting the Craftsman style woodwork and the classic character of the home. They also expressed a desire for eclectic blended with traditional styling. They also desired warm burnished metals in the lighting, furniture and accessories. The first thing we did was change out the deep burgundy wallpaper for a light-reflecting coat of fresh paint.
Careful consideration was given to conserve a good portion of the woodwork in its existing dark stain, but we also balanced and brightened the palette by whitening the fireplace surround, the ceiling and its crown moulding as well as the built-in shelves. The outer framing of the shelves was painted in a cheerful yet calming blue, and the same blue was repeated in the curtains, accessories, and the rugs. We assisted the clients in all material selections, finishes, furniture, colours, and we designed the custom curtains and cushions. The entire living space is now bright, inviting, and still classic.
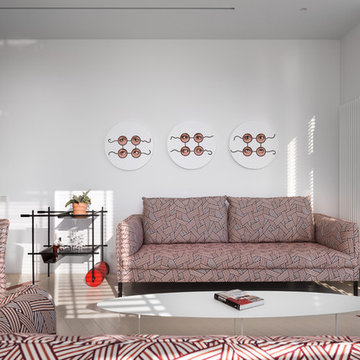
Новый дом. Открытый план. Общая площадь – 120 кв. м. А в качестве заказчиков – молодая семья с ребенком. Работать над этим пространством было легко и интересно. Во-первых, клиенты точно знали, чего хотят и не терпели компромиссов. Белый цвет, как и отказ от лишних деталей, а также визуальная легкость во всем – именно их пожелания. Во-вторых, идеи владельцев квартиры оказались близки дизайнеру интерьера, который мечтал об арт-эксперименте.
Концепция дизайн проекта строится на аскетичности и минимализме, приправленных порцией деликатно подобранного современного искусства. В единое полотно все помещения квартиры «сшивают» как бы это удивительно не прозвучало, – напольные покрытия. Паркет выложен французской елочкой. Казалось бы, классика. Но дизайнер интерьера Юрий Зименко и здесь нашел место для эксперимента. Полы выкрашены в молочно-белый цвет, но в каждом помещении мы видим, словно мазки кистью по холсту, цветные вставки на полу. Их тон подобран под доминирующий в пространстве. Например, в коридоре – это красный. В спальне – зеленый. В гостиной – оранжевый. Чтобы усилить этот эффект, всю мебель приподняли на изящные ножки. А чтобы сделать проект визуально более сложным – его насытили керамикой украинского мастера Леси Падун и живописью белорусского художника Руслана Вашкевича. Все в этом интерьере напоминает миланские квартиры 60-х годов прошлого века. Да и бренды говорят о многом: кухня – Dada, мягкая мебель и корпусная – B&B Italia. Настоящая Италия!
Дизайнер: Юрий Зименко
Фотограф: Андрей Авдеенко
502 Billeder af dagligstue med et hjemmebibliotek og hvidt gulv
13
