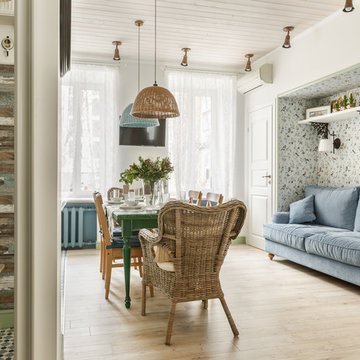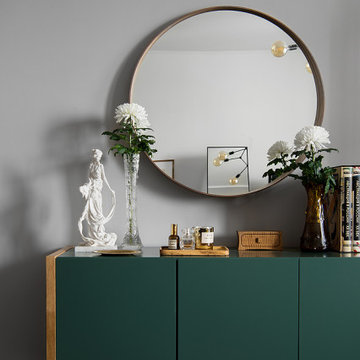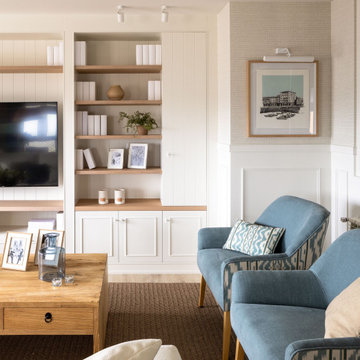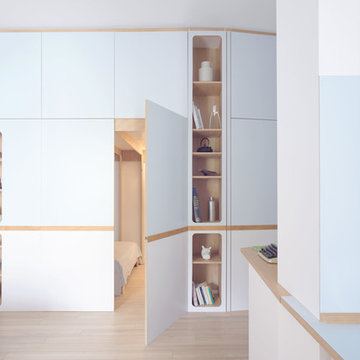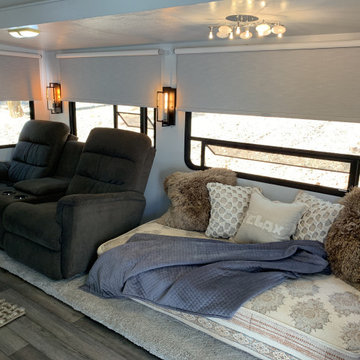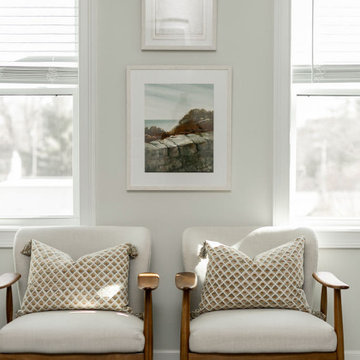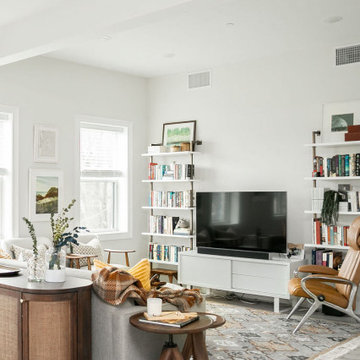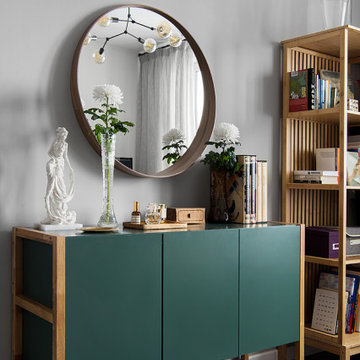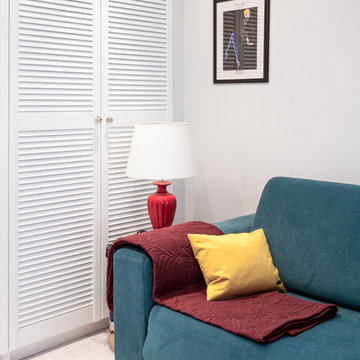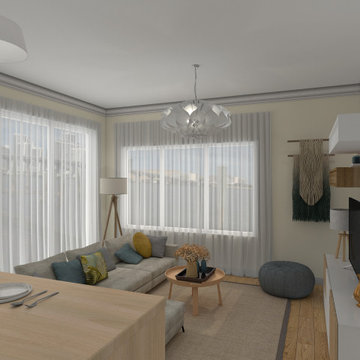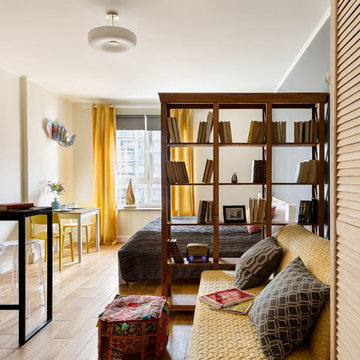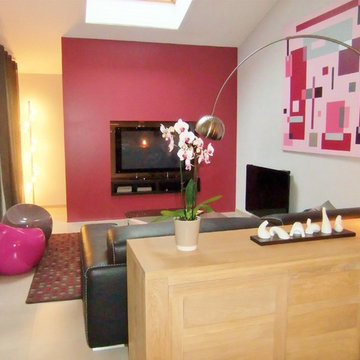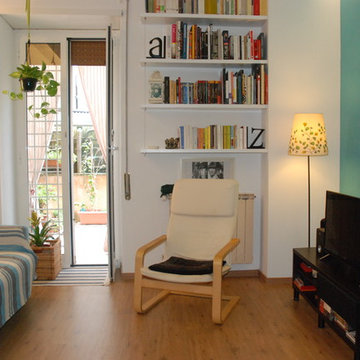912 Billeder af dagligstue med et hjemmebibliotek og laminatgulv
Sorteret efter:
Budget
Sorter efter:Populær i dag
141 - 160 af 912 billeder
Item 1 ud af 3
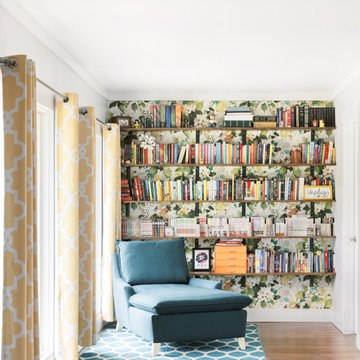
This reading nook used to be part of the home's two car garage, now it's a light, bright space to curl up with a book.
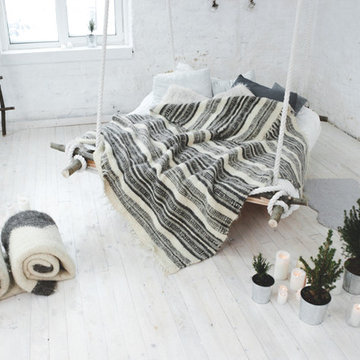
Characteristics:
Material: wool
Color: natural (not dyed)
Style: eco
Technique: weaving (author’s)
Size: 1,8×2,1 m.
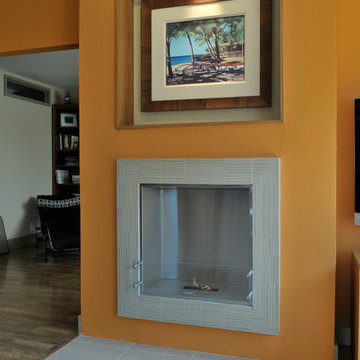
Clean lines Living Room design features: ventlees fireplace with art nook above, porcelain tile fireplace surround, and splashy orange accent wall.
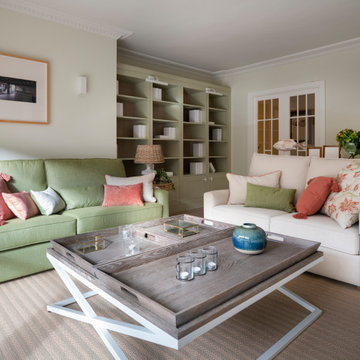
Proyecto de decoración de reforma integral de vivienda: Sube Interiorismo, Bilbao.
Fotografía Erlantz Biderbost
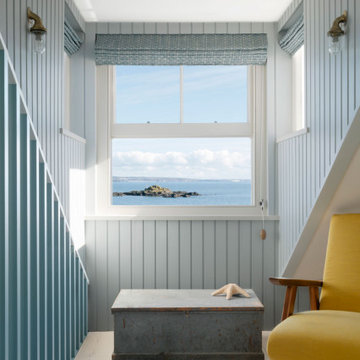
Located on the Harbour wall of Mousehole, a stone's throw from St Clement’s island, the Grade II listed cottage is set over three tiny floors with each one measuring 16m2.
The existing cottage was overly compartmentalised and cramped, in addition to this the roof coverings had failed and were in need of replacement. Listed building consent was acquired to replace the scantle slate roof and timber dormer, in addition to introducing two rooflights on the rear roof plane which flood the top floor with light and create a triple height lightwell.
Internally, the layout is conceived as one continuous space linked by the lightwell and divided by timber screens and concealed doors. On the ground floor is the kitchen and dining area, from here an ash stair leads up to the bedroom and bathroom, from which there is another ash stair which leads to the living space on the top floor which hovers above the Atlantic Ocean like a ships cabin.
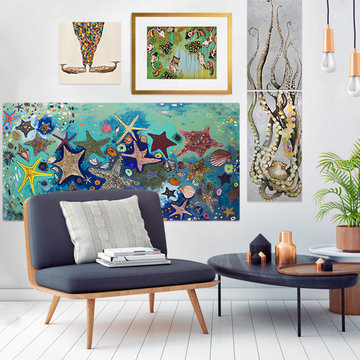
Find wall art and home decor for your beachy chic house at GreenBox Art + Culture. Our entire collection of wall art is printed using the giclee method, which is the highest quality printing method currently available. All giclee canvas art reproductions are proudly printed in the USA, meaning that each piece of canvas artwork you purchase from GreenBox Art supports American manufacturing. With hundreds of wall canvas art selections available, creating a unique space in your home is made simple with giclee canvas wall art from GreenBox. We invite you to peruse our collection of canvas art prints to find your new view.

Design project of modern interior in Russia, Kazan.
There are work space for interior designer, small cozy bedroom, relax spot, compact kitchen and bathroom.
The inspiration of this design is national Tatar traditions. Its about rattan furniture and bright carpet.
912 Billeder af dagligstue med et hjemmebibliotek og laminatgulv
8
