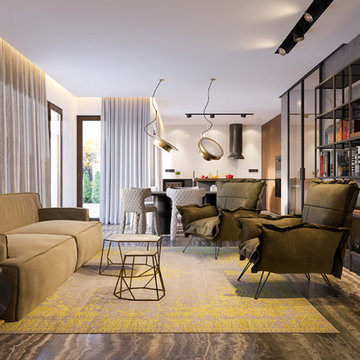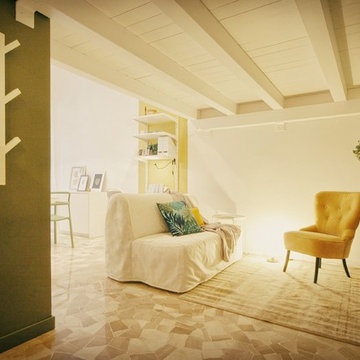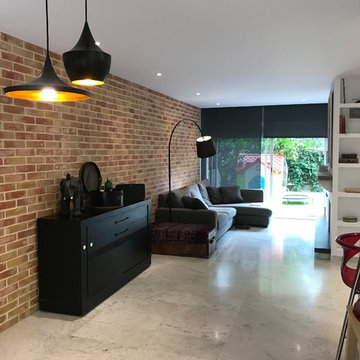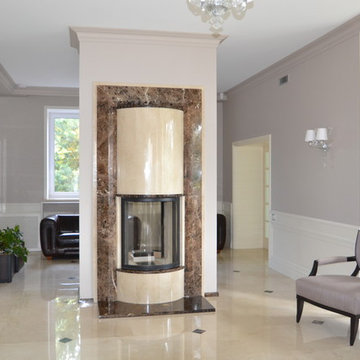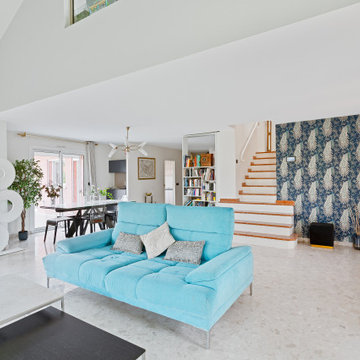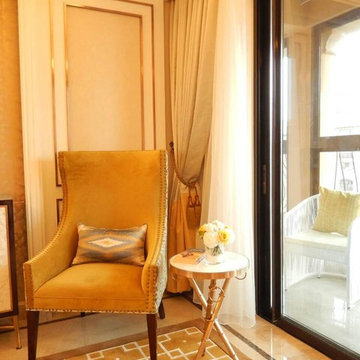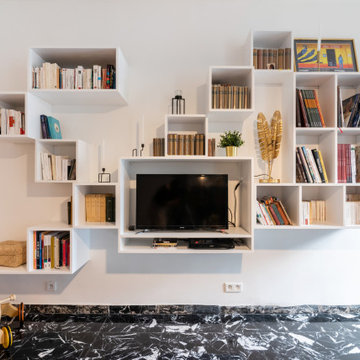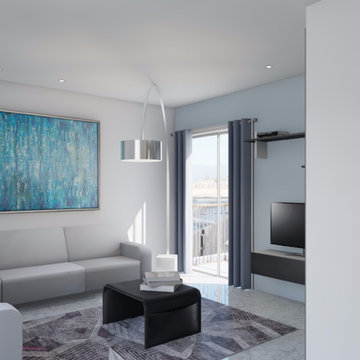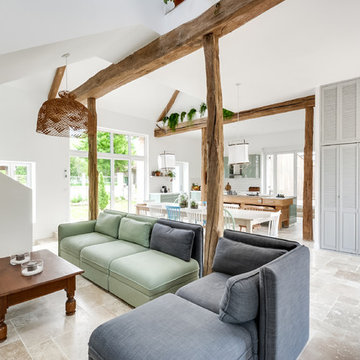362 Billeder af dagligstue med et hjemmebibliotek og marmorgulv
Sorteret efter:
Budget
Sorter efter:Populær i dag
81 - 100 af 362 billeder
Item 1 ud af 3
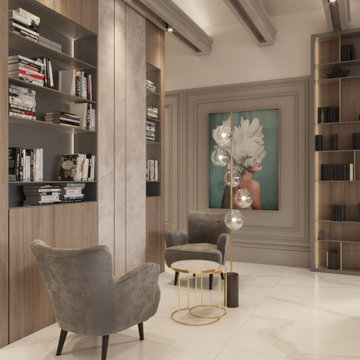
The villa is constructed on one level, with expansive windows and high ceilings. The client requested the design to be a mixture of traditional and modern elements, with a focus on storage space and functionality.
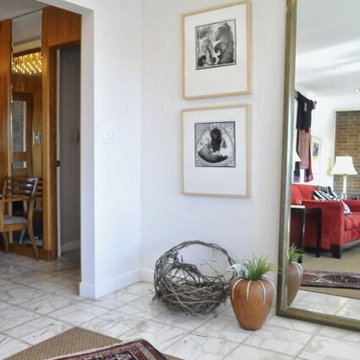
Quintessential mid-century architecture, open floor plan, double sided fireplace, natural wood trim, eclectic art and furnishings.
Photo by David Stewart, Ad Cat Media
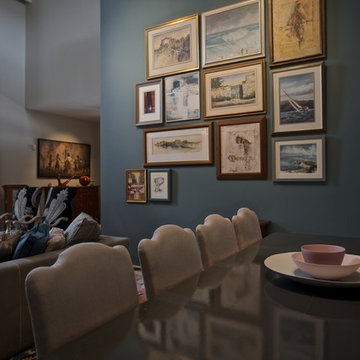
camilleriparismode projects and design team were approached to rethink a previously unused double height room in a wonderful villa. the lower part of the room was planned as a sitting and dining area, the sub level above as a tv den and games room. as the occupants enjoy their time together as a family, as well as their shared love of books, a floor-to-ceiling library was an ideal way of using and linking the large volume. the large library covers one wall of the room spilling into the den area above. it is given a sense of movement by the differing sizes of the verticals and shelves, broken up by randomly placed closed cupboards. the floating marble fireplace at the base of the library unit helps achieve a feeling of lightness despite it being a complex structure, while offering a cosy atmosphere to the family area below. the split-level den is reached via a solid oak staircase, below which is a custom made wine room. the staircase is concealed from the dining area by a high wall, painted in a bold colour on which a collection of paintings is displayed.
photos by: brian grech
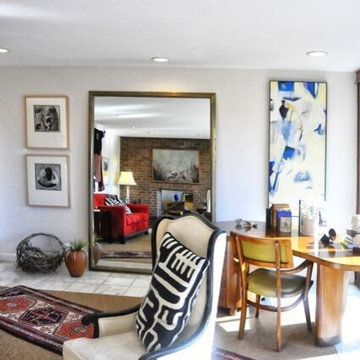
Quintessential mid-century architecture, open floor plan, double sided fireplace, natural wood trim, eclectic art and furnishings.
Photo by David Stewart, Ad Cat Media
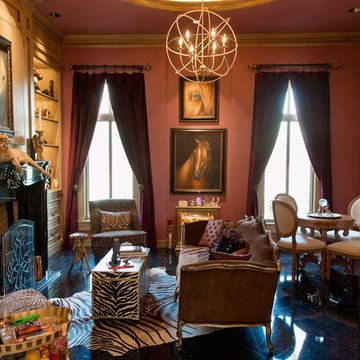
Olivera Construction (Builder) • W. Brandt Hay Architect (Architect) • Eva Snider Photography (Photographer)
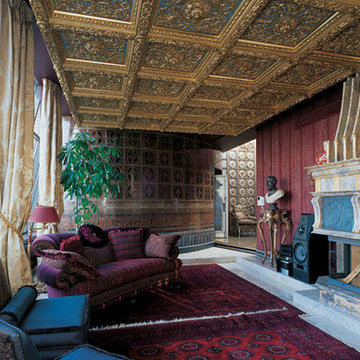
Трехуровневый пентхаус на Большой Грузинской - маленькая Италия: живопись, резной камень, бронза, гипсовая лепнина. Здесь все пропитано любовью к культурному наследию Апеннинского полуострова. При этом здесь с классическим сервантом соседствует современная кухня, а на бюро возвышается компьютер. Эта квартира сделана для себя, она – своего рода эксперимент. Хотелось проверить насколько комфортно живется в таком насыщенном интерьере. На трёх уровнях жилья хотелось опробовать максимум приёмов оформления, "обкатать" какие-то идеи, достичь критической массы в декоре.
Общая площадь – 350 кв.м
Живопись, роспись, художественная штукатурка, лепнина, художественное литье, авторские изделия из дерева.
Мебель: Angelo Capellini, Pozolli, Provasi.
Проект – 5 месяцев, строительные и отделочные работы -15 месяцев.
Автор: Всеволод Сосенкин
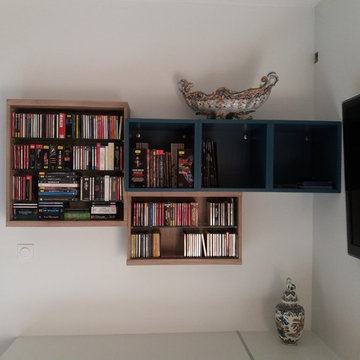
Agencement d'un meuble TV d'angle composé de modules bois et bleus.
Espace CDthèque et décoration.
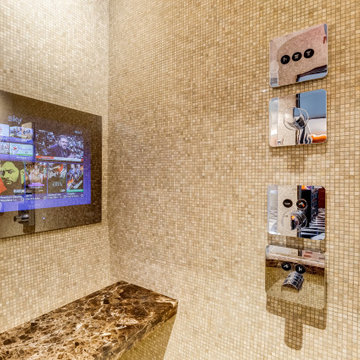
Bagno: area lavabo. Pareti e volta in mosaico marmoreo, piano e cornici in marmo "emperador brown", laccatura in "Grigio di Parma". Lavabo da appoggio con troppo-pieno incorporato (senza foro).
---
Bathroom: sink area. Marble mosaic finished walls and vault, "emperador brown" marble top and light blue lacquering. Countertop washbasin with built-in overflow (no hole needed).
---
Photographer: Luca Tranquilli
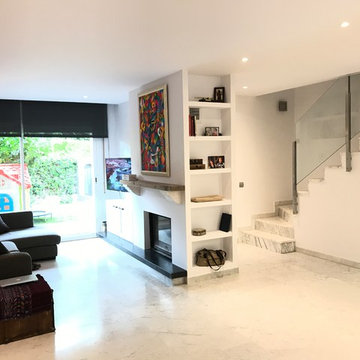
. Vista del mueble nuevo en pladur, del lado del salón la chimenea, del lado de la cocina, los estantes de pladur, al fondo a la derecha la nueva barandilla de la escalera
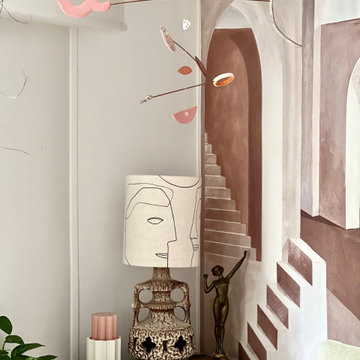
Le salon et sa fresque antique qui crée une perspective et ouvre l'horizon et le regard...
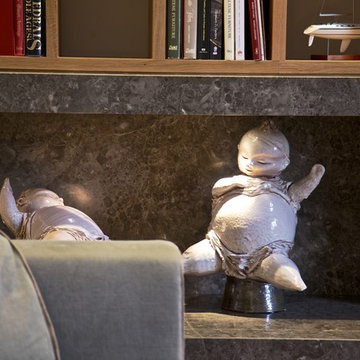
camilleriparismode projects and design team were approached to rethink a previously unused double height room in a wonderful villa. the lower part of the room was planned as a sitting and dining area, the sub level above as a tv den and games room. as the occupants enjoy their time together as a family, as well as their shared love of books, a floor-to-ceiling library was an ideal way of using and linking the large volume. the large library covers one wall of the room spilling into the den area above. it is given a sense of movement by the differing sizes of the verticals and shelves, broken up by randomly placed closed cupboards. the floating marble fireplace at the base of the library unit helps achieve a feeling of lightness despite it being a complex structure, while offering a cosy atmosphere to the family area below. the split-level den is reached via a solid oak staircase, below which is a custom made wine room. the staircase is concealed from the dining area by a high wall, painted in a bold colour on which a collection of paintings is displayed.
photos by: brian grech
362 Billeder af dagligstue med et hjemmebibliotek og marmorgulv
5
