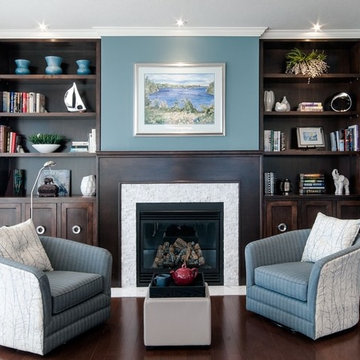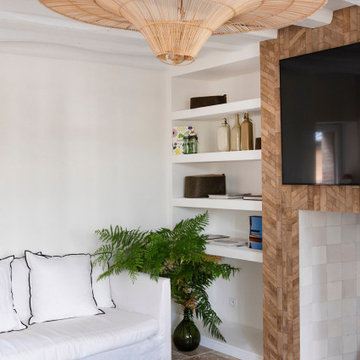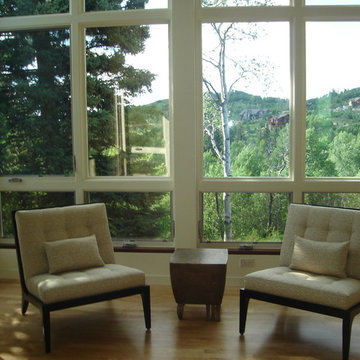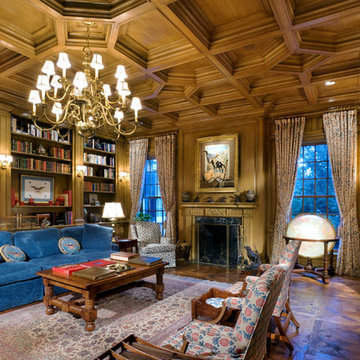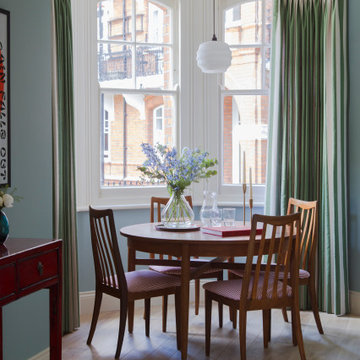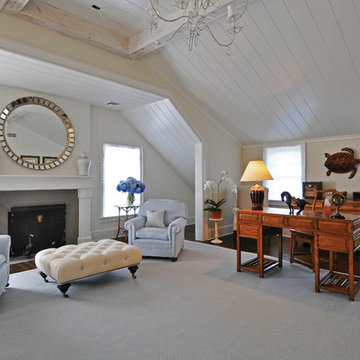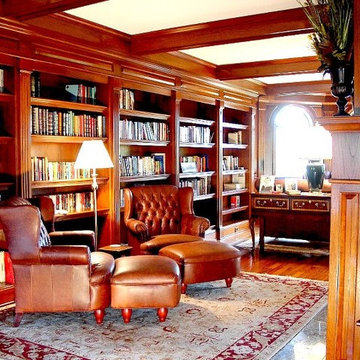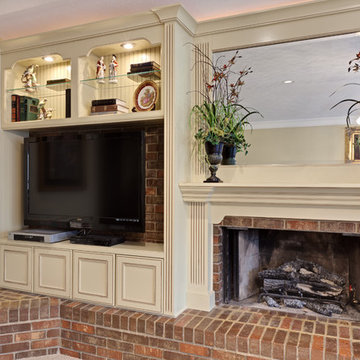1.269 Billeder af dagligstue med et hjemmebibliotek og pejseindramning i træ
Sorteret efter:
Budget
Sorter efter:Populær i dag
101 - 120 af 1.269 billeder
Item 1 ud af 3
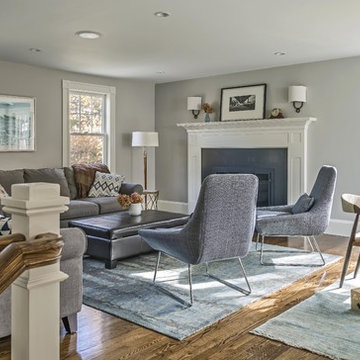
Richard Mandelkorn
The original living room was an unfortunate addition from the late 1980s, and had almost no connection to the original farmhouse. This was fixed by a removal of a back stair leading to the master suite, and an expansion and re-alignment of some structural beams, allowing for a wide staircase connecting the two.
The result is an open space that has visual connection through the kitchen and the porch outside.
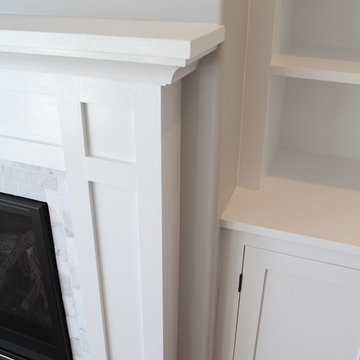
I have a post on how to make this on my blog - http://www.philipmillerfurniture.com/blog

Before the renovation, this 17th century farmhouse was a rabbit warren of small dark rooms with low ceilings. A new owner wanted to keep the character but modernize the house, so CTA obliged, transforming the house completely. The family room, a large but very low ceiling room, was radically transformed by removing the ceiling to expose the roof structure above and rebuilding a more open new stair; the exposed beams were salvaged from an historic barn elsewhere on the property. The kitchen was moved to the former Dining Room, and also opened up to show the vaulted roof. The mud room and laundry were rebuilt to connect the farmhouse to a Barn (See “Net Zero Barn” project), also using salvaged timbers. Original wide plank pine floors were carefully numbered, replaced, and matched where needed. Historic rooms in the front of the house were carefully restored and upgraded, and new bathrooms and other amenities inserted where possible. The project is also a net zero energy project, with solar panels, super insulated walls, and triple glazed windows. CTA also assisted the owner with selecting all interior finishes, furniture, and fixtures. This project won “Best in Massachusetts” at the 2019 International Interior Design Association and was the 2020 Recipient of a Design Citation by the Boston Society of Architects.
Photography by Nat Rea
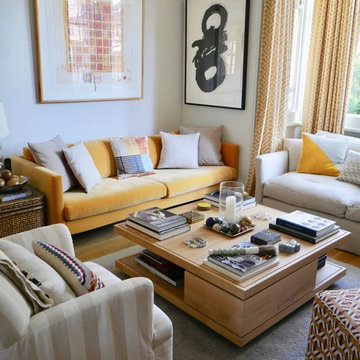
For this space I wanted to create a comfortable sitting room which also made a bold and creative statement. Using vibrant patterns, colours and a variety of textures in the fabrics and furnishings I kept the walls more neutral in order to not distract from the art.
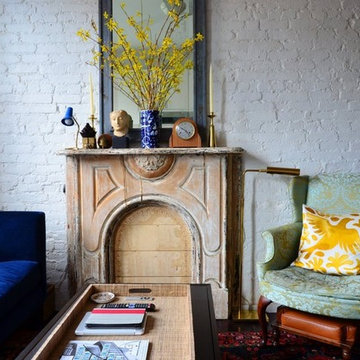
White washed brick walls in living room of small 350 sq ft apartment in the East Village, New York City. Vintage fireplace. Blue Cobble Hill Prescott Apartment Sofa. Vintage textiles. The coffee table, sofa, and armchair are the only floating piece of furniture in the space. Everything else is built in.
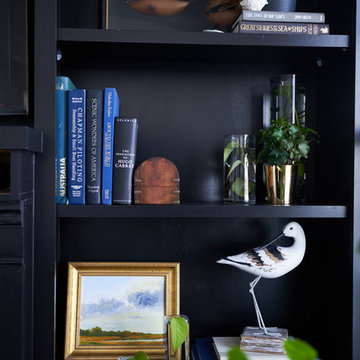
Modern Transitional Living room at this Design & Renovation our Moore House team did. Black wood floors, sheepskins, ikea couches and some mixed antiques made this space feel more like a home than a time capsule.
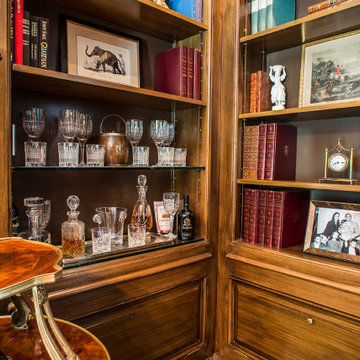
A surprise bar was added to the shelves along a corner of the room for the clients’ pleasure.
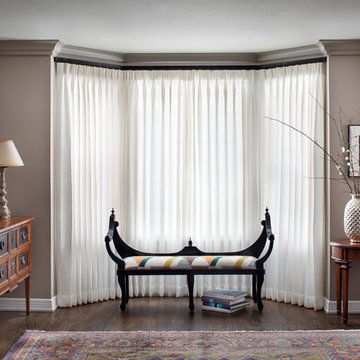
Living room transformation - we added built-in bookshelves to the fireplace wall, a large vintage purple area rug from 1910 and accented with chartreuse, white, black and teal to liven the space. The black bench in this photo was an antique that the client owned, we reupholstered in this gorgeous Braquenie (Pierre Frey) fabric. Black Houles window treatment hardware pulls the black from the bench and the sconces.
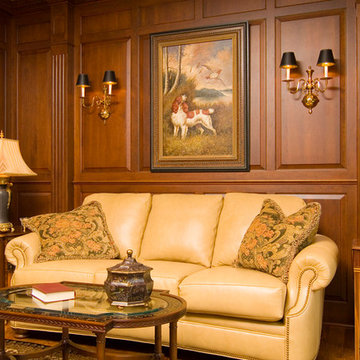
Beautiful mahogany walls with original Oil painting. The Hancock & Moore leather sofa is adorned with two custom pillows and set off with a black oriental rug. The handpainted John Widdicomb table and Henkel end table finish off this Library.
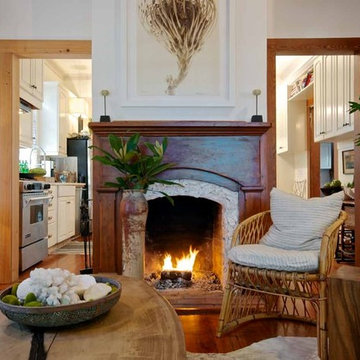
Furnishings and accents provided by Pearl Home (Jax Beach) among other resources
www.pearlhome.biz
Wally Sears (photographer) / Julia Starr Sanford (designer)
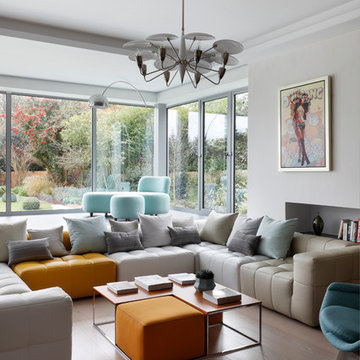
This unique sunken lounge with a bespoke modular sofa offers an intimate space for socialising in this stylish open-plan living area
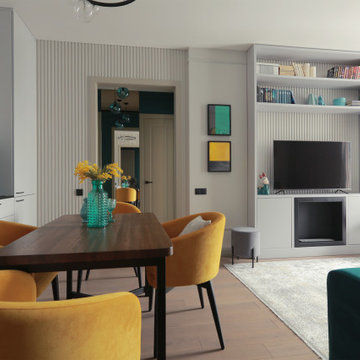
Светлая гостиная, совмещенная с кухней, с яркими акцентами.
Вся мебель изготовлена российскими компаниями.
В ТВ-стеллаж встроен биокамин.
Зонирование столовой выполнено с помощью гиповых реечных панелей.
1.269 Billeder af dagligstue med et hjemmebibliotek og pejseindramning i træ
6
