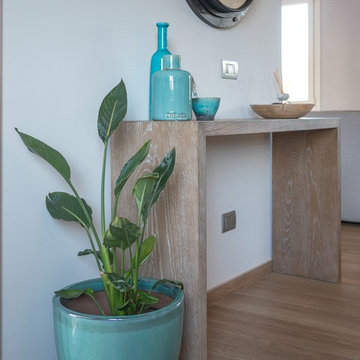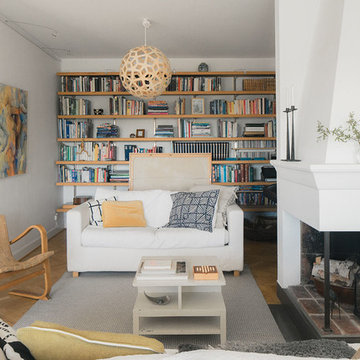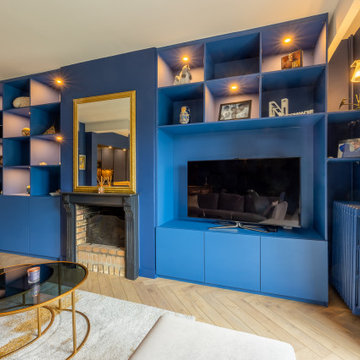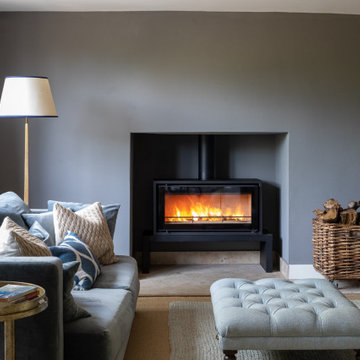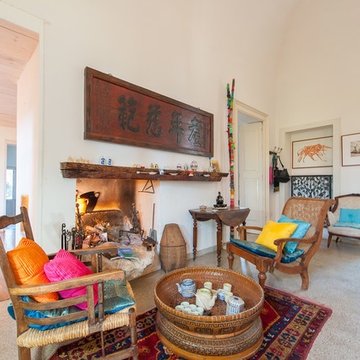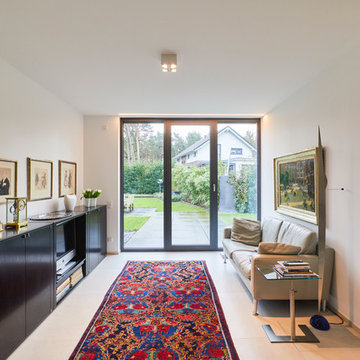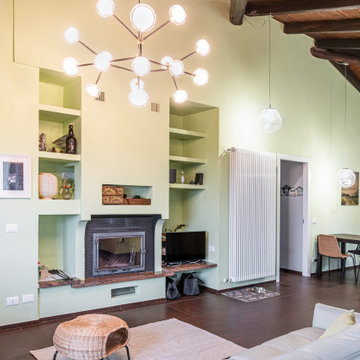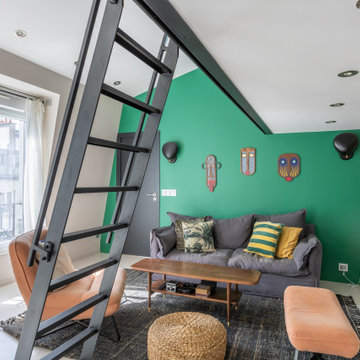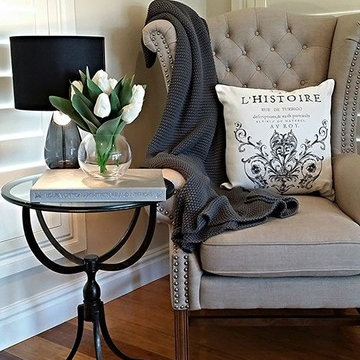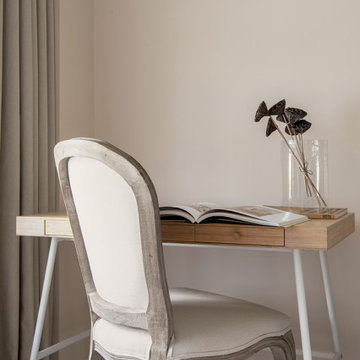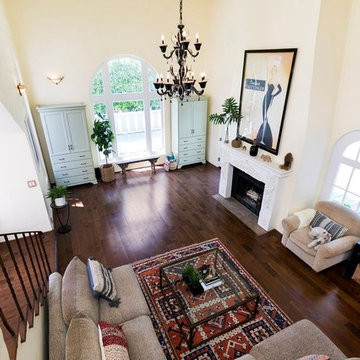968 Billeder af dagligstue med et hjemmebibliotek og pudset pejseindramning
Sorteret efter:
Budget
Sorter efter:Populær i dag
141 - 160 af 968 billeder
Item 1 ud af 3
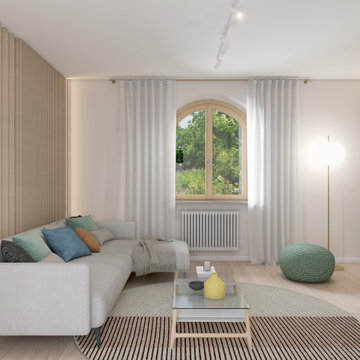
Zona giorno open-space in stile scandinavo.
Toni naturali del legno e pareti neutre.
Una grande parete attrezzata è di sfondo alla parete frontale al divano. La zona pranzo è separata attraverso un divisorio in listelli di legno verticale da pavimento a soffitto.
La carta da parati valorizza l'ambiente del tavolo da pranzo.
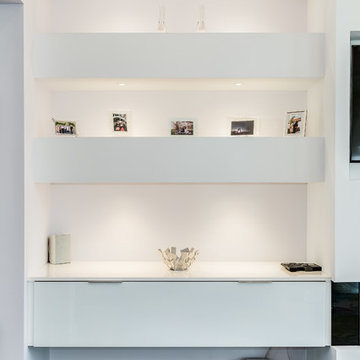
Custom lighting was supplied by our friends at Ray Lighting Designs of West Hartford.
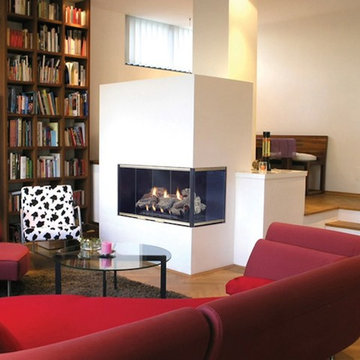
New Modern, White Built-In Leawood Fireplace Installation Kansas City by Henges in KC.
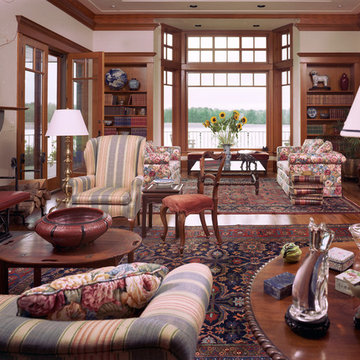
Built on 7 acres of riverfront property this house reflects our clients’ desire for a residence with traditional proportions, quality materials and fine details. Collaborating with landscape architect Barbara Feeley, we positioned the house to maximize views of the Columbia River and to provide access to the existing pond and landscape terraces. Primary living spaces face to the south or east and have handcrafted windows that provide generous light and views. Exterior materials; rough-cast stucco, brick, copper, bluestone paving and wood shingles were selected for their longevity and compatibly with English residential style construction.
Michael Mathers Photography
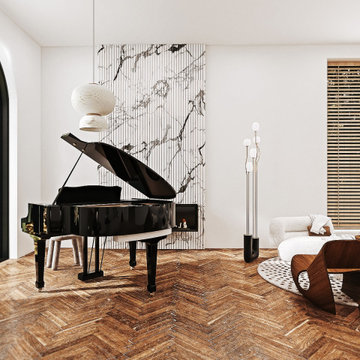
A new take on Japandi living. Distinct architectural elements found in European architecture from Spain and France, mixed with layout decisions of eastern philosophies, grounded in a warm minimalist color scheme, with lots of natural elements and textures. The room has been cleverly divided into different zones, for reading, gathering, relaxing by the fireplace, or playing the family’s heirloom baby grand piano.
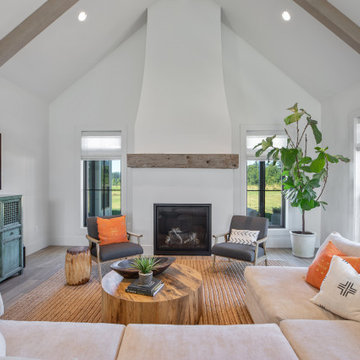
The full-height drywall fireplace incorporates a 150-year-old reclaimed hand-hewn beam for the mantle. The clean and simple gas fireplace design was inspired by a Swedish farmhouse and became the focal point of the modern farmhouse great room.
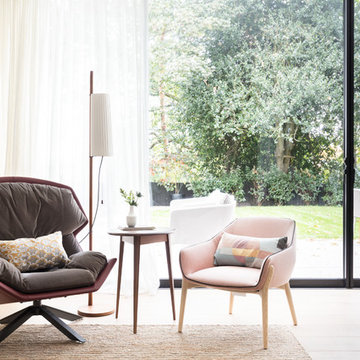
Home designed by Black and Milk Interior Design firm. They specialise in Modern Interiors for London New Build Apartments. https://blackandmilk.co.uk
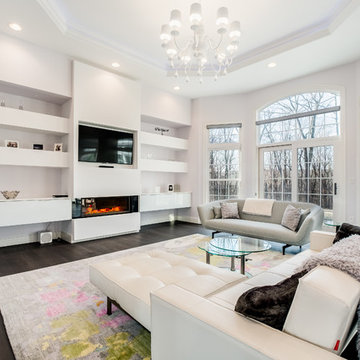
Now that's better....
The plan utilized the existing tall ceiling while creating an updated aesthetic. The modern gas fireplace adds warmth figuratively and literally to this show-stopping design. Our friends at Continental Systems in Avon supplied the Audio, Video and security systems on this project.
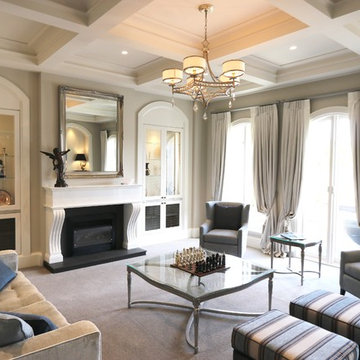
Jane Gorman provided soft furnishings for this room along with choosing the colour palette. Jane worked alongside Panache Homes to ensure the room was designed around the soft furnishings.
968 Billeder af dagligstue med et hjemmebibliotek og pudset pejseindramning
8
