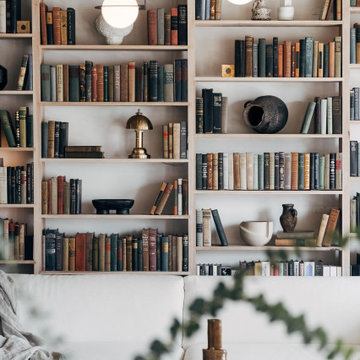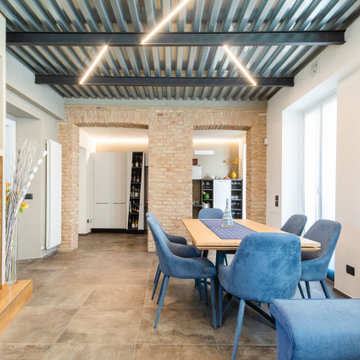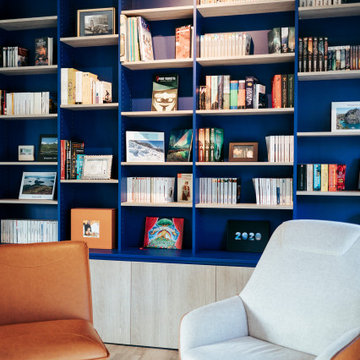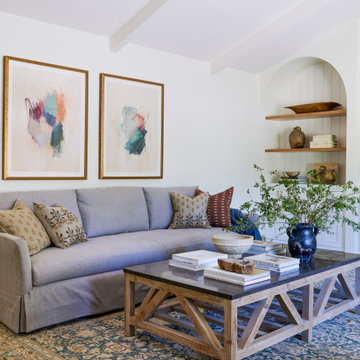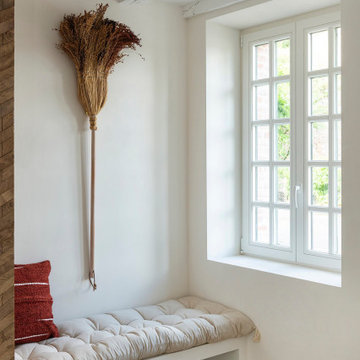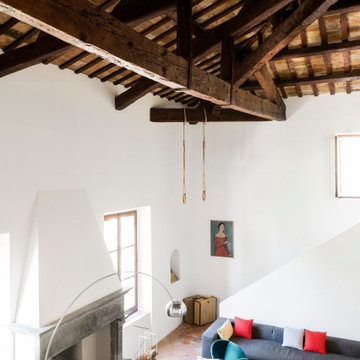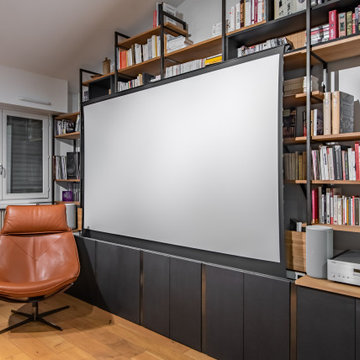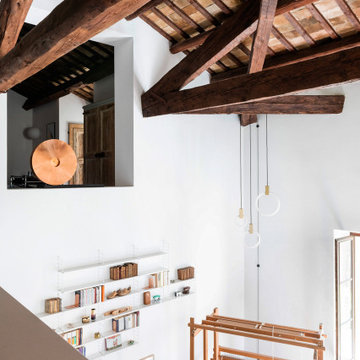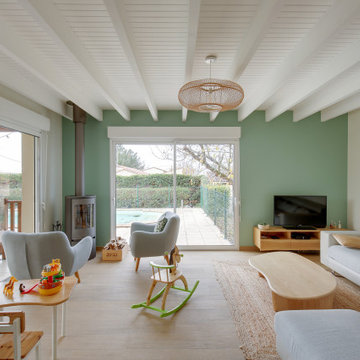727 Billeder af dagligstue med et hjemmebibliotek og synligt bjælkeloft
Sorteret efter:
Budget
Sorter efter:Populær i dag
141 - 160 af 727 billeder
Item 1 ud af 3
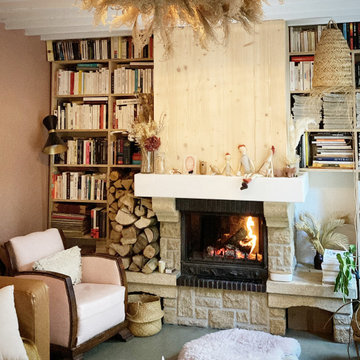
Un petit après-avant des pièces de vie du projet LL : Une maison de l’après-guerre très sombre avec des tas de rajouts et de surélévations, du carrelage et des peintures atroces, une cheminée excessivement rustique, de toutes petites pièces d’office, des fenêtres minuscules, la plupart à barreaux…
Les travaux ont ici consisté à créer une grande cuisine ouverte à la place du débarras et de la cuisinette existants, ouvrir de grandes baies vitrées accordéon dans le salon et la cuisine qui permettent de vivre dedans dehors en été, recouvrir le carrelage de béton ciré et concevoir une cuisine et une bibliothèque (@alexandrereignier ) en bois clair et naturel.
Pour éclairer encore davantage : des teintes bleu lin et rose ancien de chez @liberon_officiel et beaucoup, beaucoup de lumières indirectes (Je suis une dingue de lampes ? !).
Pour des chambres cosy : du bois clair, des matériaux naturels et des murs foncés (ici off black de @farrowandballfr).
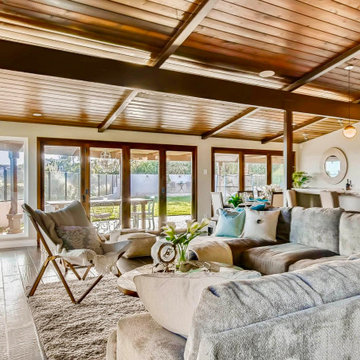
We were excited to see the results of our most recent home staging in San Diego CA. This luxury home has full ocean views, wonderful high beamed ceilings, dark hardwood floors and tons of upgrades. A dedicated Office space makes it a perfect work from home location!

A dark living room was transformed into a cosy and inviting relaxing living room. The wooden panels were painted with the client's favourite colour and display their favourite pieces of art. The colour was inspired by the original Delft blue tiles of the fireplace.

A new 800 square foot cabin on existing cabin footprint on cliff above Deception Pass Washington
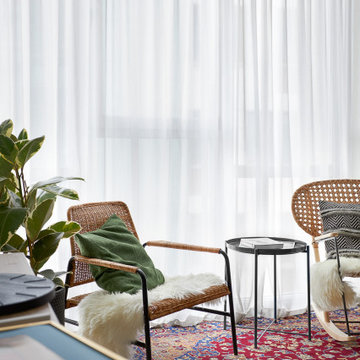
Design project of modern interior in Russia, Kazan.
There are work space for interior designer, small cozy bedroom, relax spot, compact kitchen and bathroom.
The inspiration of this design is national Tatar traditions. Its about rattan furniture and bright carpet.
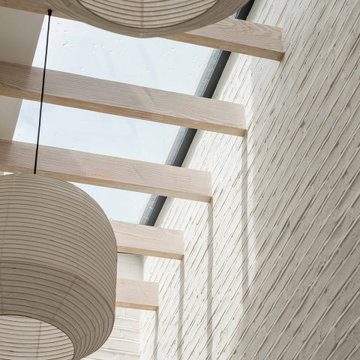
Vulcan Terrace is a 2 storey side extension to a modest Victorian house located in the Brockley conservation area in South London. It provides a studio space and a bathroom at ground floor level, future-proofing the house for the new owner.
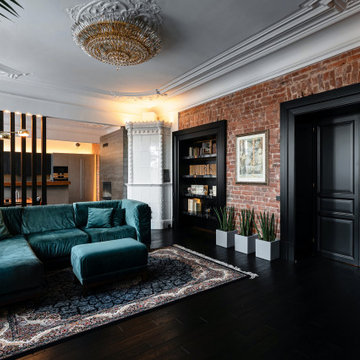
Зона гостиной - большое объединённое пространство, совмещённой с кухней-столовой. Это главное место в квартире, в котором собирается вся семья.
В зоне гостиной расположен большой диван, стеллаж для книг с выразительными мраморными полками и ТВ-зона с большой полированной мраморной панелью.
Историческая люстра с золотистыми элементами и хрустальными кристаллами на потолке диаметром около двух метров была куплена на аукционе в Европе. Рисунок люстры перекликается с рисунком персидского ковра лежащего под ней. Чугунная печь 19 века – это настоящая печь, которая стояла на норвежском паруснике 19 века. Печь сохранилась в идеальном состоянии. С помощью таких печей обогревали каюты парусника. При наступлении холодов и до включения отопления хозяева протапливают данную печь, чугун быстро отдает тепло воздуху и гостиная прогревается.
Выразительные оконные откосы обшиты дубовыми досками с тёплой подсветкой, которая выделяет рельеф исторического кирпича. С широкого подоконника открываются прекрасные виды на зелёный сквер и размеренную жизнь исторического центра Петербурга.
В ходе проектирования компоновка гостиной неоднократно пересматривалась, но основная идея дизайна интерьера в лофтовом стиле с открытым кирпичем, бетоном, брутальным массивом, визуальное разделение зон и сохранение исторических элементов - прожила до самого конца.
Одной из наиболее амбициозных идей была присвоить часть пространства чердака, на который могла вести красивая винтовая чугунная лестница с подсветкой.
После того, как были произведены замеры чердачного пространства, было решено отказаться от данной идеи в связи с недостаточным количеством свободной площади необходимой высоты.
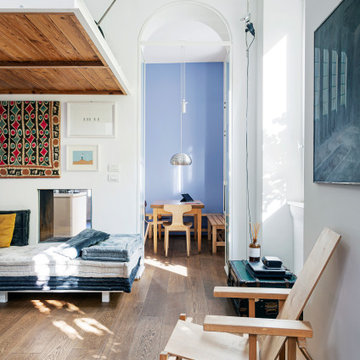
Zona salotto: Collegamento con la zona cucina tramite porta in vetro ad arco. Soppalco in legno di larice con scala retrattile in ferro e legno. Divani realizzati con materassi in lana. Travi a vista verniciate bianche. Camino passante con vetro lato sala. Proiettore e biciclette su soppalco. La parete in legno di larice chiude la cabina armadio.
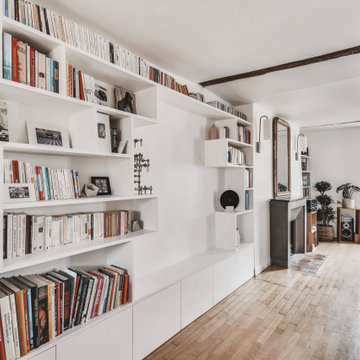
bibliothèque, coin lecture, livres, couleurs, décorations, rangements, cheminé, miroir ancien, meuble tv, parquet, murs blancs, poutres apparentes salon, table en verre, fenêtres, plantes, lumineux.

Before the renovation, this 17th century farmhouse was a rabbit warren of small dark rooms with low ceilings. A new owner wanted to keep the character but modernize the house, so CTA obliged, transforming the house completely. The family room, a large but very low ceiling room, was radically transformed by removing the ceiling to expose the roof structure above and rebuilding a more open new stair; the exposed beams were salvaged from an historic barn elsewhere on the property. The kitchen was moved to the former Dining Room, and also opened up to show the vaulted roof. The mud room and laundry were rebuilt to connect the farmhouse to a Barn (See “Net Zero Barn” project), also using salvaged timbers. Original wide plank pine floors were carefully numbered, replaced, and matched where needed. Historic rooms in the front of the house were carefully restored and upgraded, and new bathrooms and other amenities inserted where possible. The project is also a net zero energy project, with solar panels, super insulated walls, and triple glazed windows. CTA also assisted the owner with selecting all interior finishes, furniture, and fixtures. This project won “Best in Massachusetts” at the 2019 International Interior Design Association and was the 2020 Recipient of a Design Citation by the Boston Society of Architects.
Photography by Nat Rea
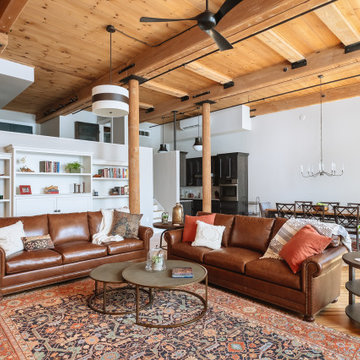
Custom built in storage was created throughout the living spaces including walk-in closets as well as beautifully crafted, locally produced bookshelves that pivot open in the center to allow access to a storage space hidden behind.
727 Billeder af dagligstue med et hjemmebibliotek og synligt bjælkeloft
8
