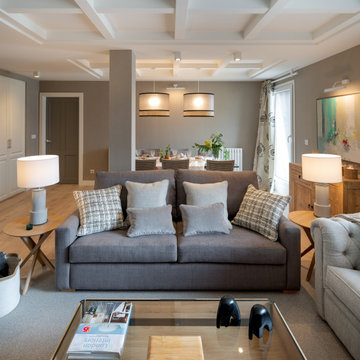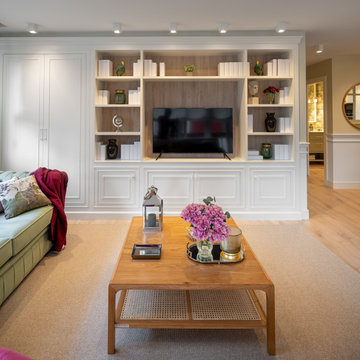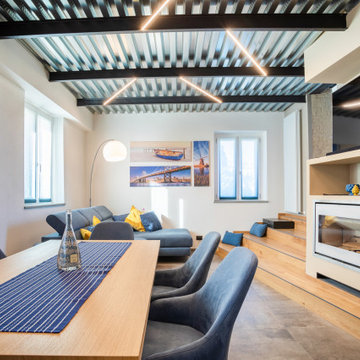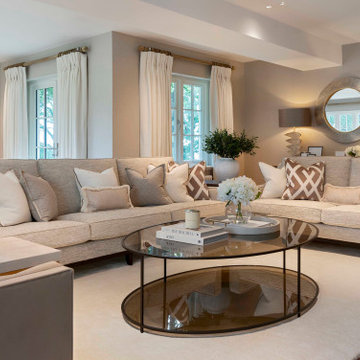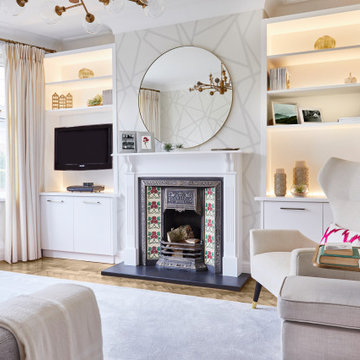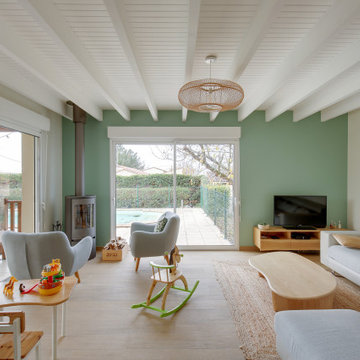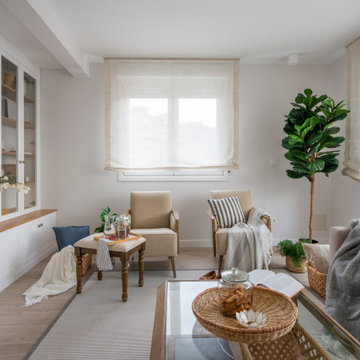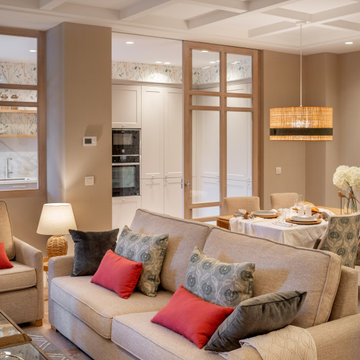984 Billeder af dagligstue med et hjemmebibliotek og vægtapet
Sorteret efter:
Budget
Sorter efter:Populær i dag
121 - 140 af 984 billeder
Item 1 ud af 3
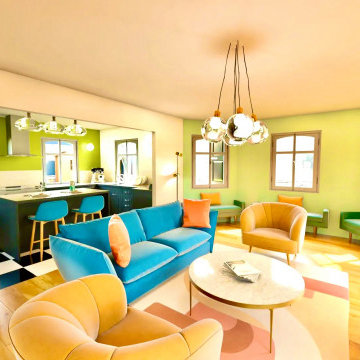
Rénovation et aménagement d'un grand salon ouvert sur la cuisine, avec la particularité d'une alcôve baignée de lumière. Les clients ont souhaité ouvrir l'espace entre les trois pièces de vie : salon, salle à manger et la cuisine. Des couleurs vives sont venues rehausser l'ensemble.
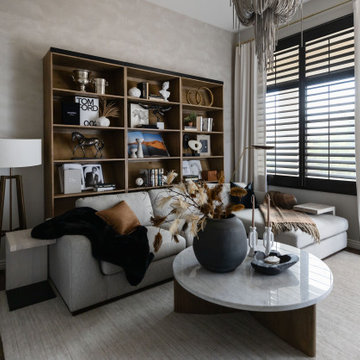
THIS MASTER BEDROOM SITTING ROOM IS A LITTLE SPACE TO UNWIND AND RELAX AT THE END OF THE DAY WITH A CURATED SHELF WITH YOUR MOST PRIZED BOOKS AND TRINKETS. ENJOY AND RELAX IN YOUR SANCTUARY TO HELP YOU HAVE THOSE RESTFUL NIGHTS
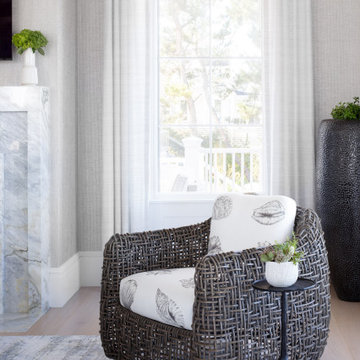
Close up of occasional chair by sectional sofa in Living Room. Dark woven frame with cushions upholstered in white seashell fabric.
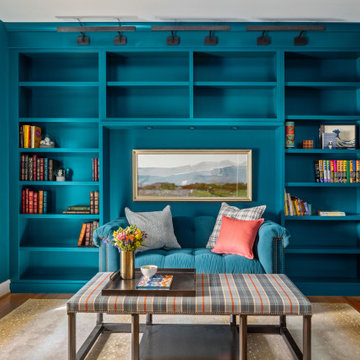
This cozy mountain retreat was meant to be an inviting home away from home!
Now, it's time to grab a cup of tea and cuddle up with your favorite puppy!
Anything is possible with a great team! This renovation project was a fun and colorful challenge!
We were thrilled to have the opportunity to both design and realize the client's vision 100% via Zoom throughout 2020!
Interior Designer: Sarah A. Cummings
@hillsidemanordecor
Photographer: Steven Freedman
@stevenfreedmanphotography
Collaboration: Lane Pressley
@expressions_cabinetry
#stevenfreedmanphotography
#expressionscabinetry
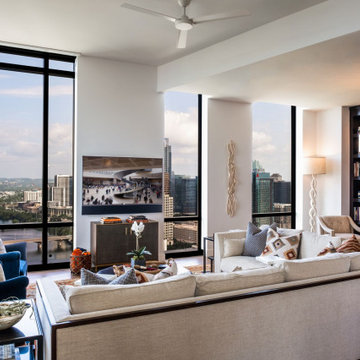
This open concept great room features floor to ceiling windows with expansive downtown Austin, Texas views. The room leads beautifully into the dining area and separates living spaces with a book shelf and bar nook area.
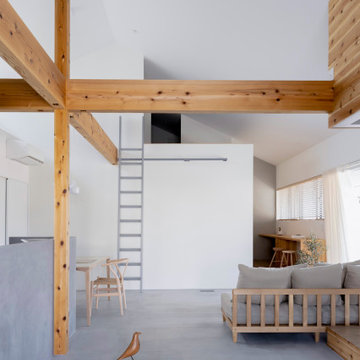
通り抜ける土間のある家
滋賀県野洲市の古くからの民家が立ち並ぶ敷地で530㎡の敷地にあった、古民家を解体し、住宅を新築する計画となりました。
南面、東面は、既存の民家が立ち並んでお、西側は、自己所有の空き地と、隣接して
同じく空き地があります。どちらの敷地も道路に接することのない敷地で今後、住宅を
建築する可能性は低い。このため、西面に開く家を計画することしました。
ご主人様は、バイクが趣味ということと、土間も希望されていました。そこで、
入り口である玄関から西面の空地に向けて住居空間を通り抜けるような開かれた
空間が作れないかと考えました。
この通り抜ける土間空間をコンセプト計画を行った。土間空間を中心に収納や居室部分
を配置していき、外と中を感じられる空間となってる。
広い敷地を生かし、平屋の住宅の計画となっていて東面から吹き抜けを通し、光を取り入れる計画となっている。西面は、大きく軒を出し、西日の対策と外部と内部を繋げる軒下空間
としています。
建物の奥へ行くほどプライベート空間が保たれる計画としています。
北側の玄関から西側のオープン敷地へと通り抜ける土間は、そこに訪れる人が自然と
オープンな敷地へと誘うような計画となっています。土間を中心に開かれた空間は、
外との繋がりを感じることができ豊かな気持ちになれる建物となりました。
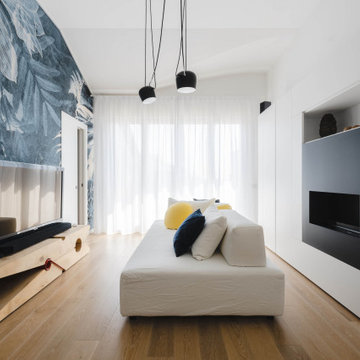
Un soggiorno caratterizzato da un divano con doppia esposizione grazie a dei cuscini che possono essere orientati a seconda delle necessità. Di grande effetto la molletta di Riva 1920 in legno di cedro che oltre ad essere un supporto per la TV profuma naturalmente l'ambiente. La tenda di Arredamento Moderno Carini Milano.
Foto di Simone Marulli
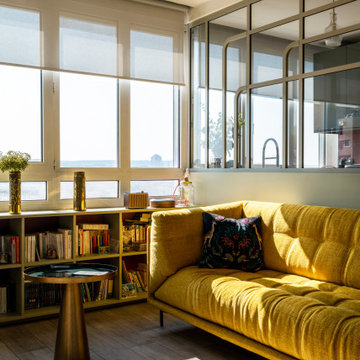
Un appartement des années 70 à la vue spectaculaire sur Paris retrouve une seconde jeunesse et gagne en caractère après une rénovation totale. Exit le côté austère et froid et bienvenue dans un univers très féminin qui ose la couleur et les courbes avec style.
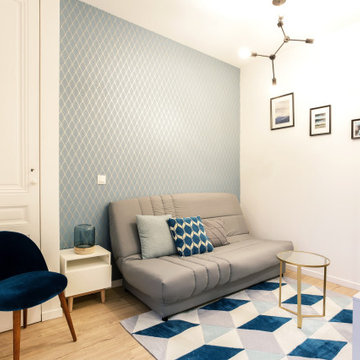
Cet appartement, issu de la division d'un plateau traversant, fait la même surface que son studio voisin : environ 20m2.
L'espace à été partiellement cloisonné pour isoler le coin salon qui servira aussi de coin nuit. Les pièces ont été soigneusement rénovées et décorées dans un style scandinave et chic.
La verrière de type atelier apporte une touche d'originalité à ce petit appartement où chaque élément à su trouver sa place : la cuisine entièrement équipée à été installée dans le prolongement d'un grand placard intégré offrant tout le rangement nécessaire.
La salle d'eau qui accueille également le WC à été réfléchie de manière optimisée pour offrir aux occupants un très large receveur de douche pour un maximum de confort.
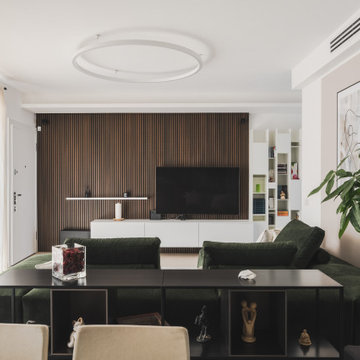
Entrando in questa casa veniamo subito colpiti da due soggetti: il bellissimo divano verde bosco, che occupa la parte centrale del soggiorno, e la carta da parati prospettica che fa da sfondo alla scala in ferro che conduce al piano sottotetto.
Questo ambiente è principalmente diviso in tre zone: una zona pranzo, il soggiorno e una zona studio camera ospiti. Qui troviamo un mobile molto versatile: un tavolo richiudibile dietro al quale si nasconde un letto matrimoniale.
Dalla parte opposta una libreria che percorre la parete lasciando poi il posto al mobile TV adiacente all’ingresso dell’appartamento. Per sottolineare la continuità dei due ambienti è stata realizzata una controsoffittatura con illuminazione a led che comincia all’ingresso dell’appartamento e termina verso la porta finestra di fronte.
Dalla parte opposta una libreria che percorre la parete lasciando poi il posto al mobile TV adiacente all’ingresso dell’appartamento. Per sottolineare la continuità dei due ambienti è stata realizzata una controsoffittatura con illuminazione a led che comincia all’ingresso dell’appartamento e termina verso la porta finestra di fronte.
Foto di Simone Marulli
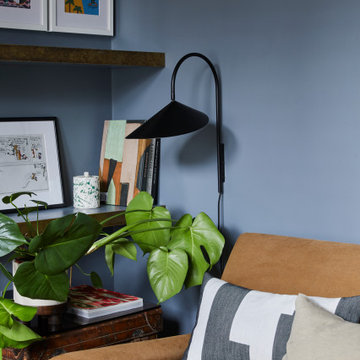
The living room at our Crouch End apartment project, creating a chic, cosy space to relax and entertain. A soft powder blue adorns the walls in a room that is flooded with natural light. Brass clad shelves bring a considered attention to detail, with contemporary fixtures contrasted with a traditional sofa shape.
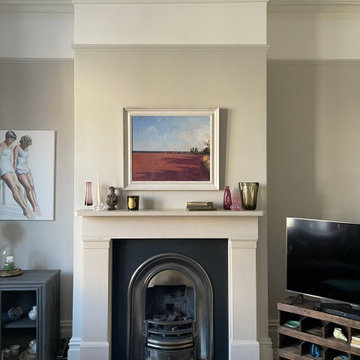
This was a through lounge and has been returned back to two rooms - a lounge and study. The clients have a gorgeously eclectic collection of furniture and art and the project has been to give context to all these items in a warm, inviting, family setting.
No dressing required, just come in home and enjoy!
984 Billeder af dagligstue med et hjemmebibliotek og vægtapet
7
