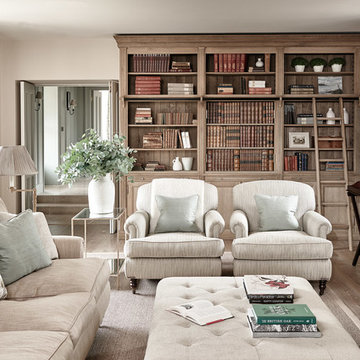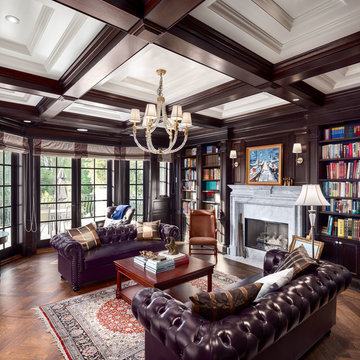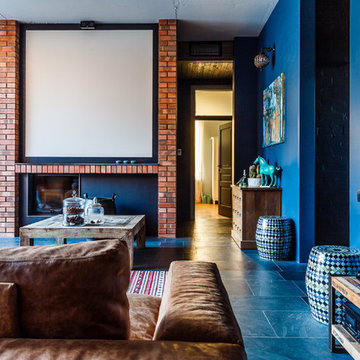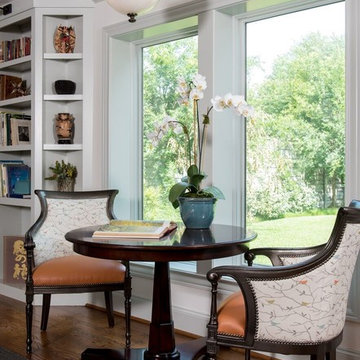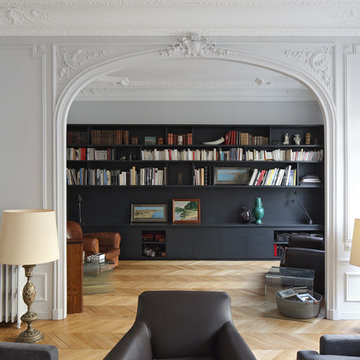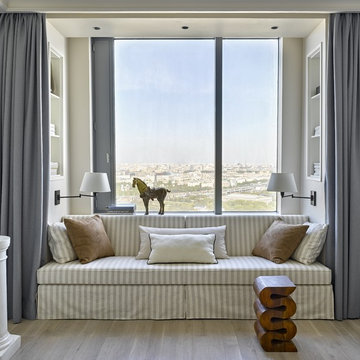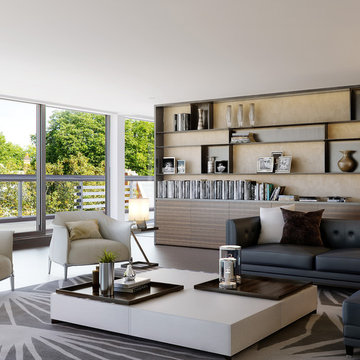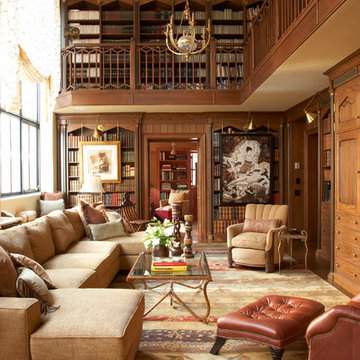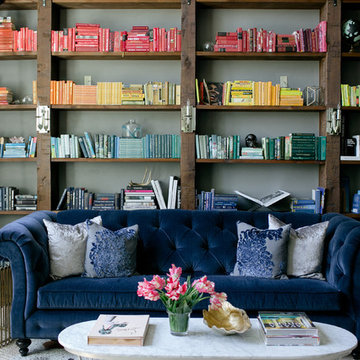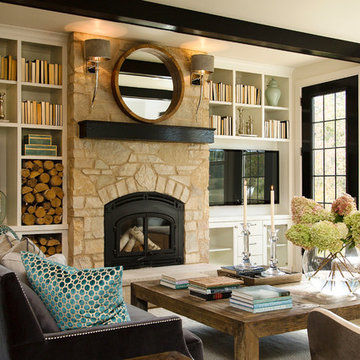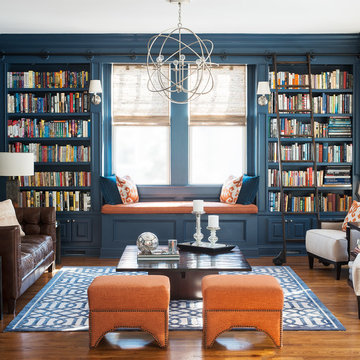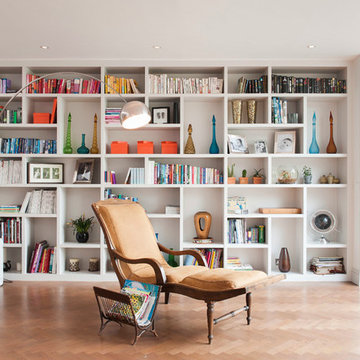28.368 Billeder af dagligstue med et hjemmebibliotek
Sorteret efter:
Budget
Sorter efter:Populær i dag
181 - 200 af 28.368 billeder
Item 1 ud af 2
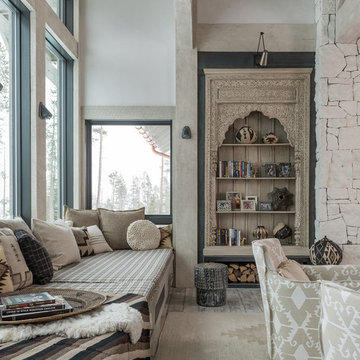
Rustic Zen Residence by Locati Architects, Interior Design by Cashmere Interior, Photography by Audrey Hall
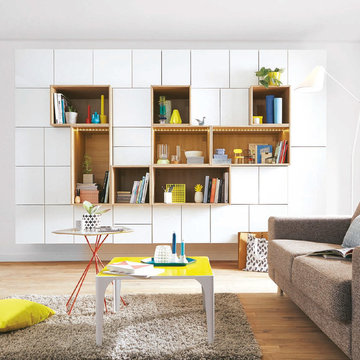
Alternez éléments ouverts et fermés sur toute la longueur de votre mur pour un effet spectaculaire
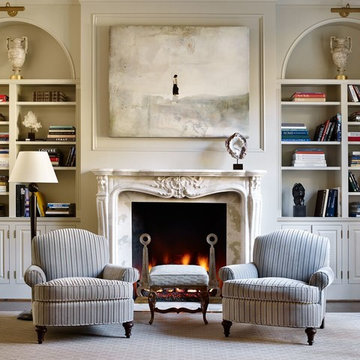
C. Weaks Interiors is a premier interior design firm with offices in Atlanta. Our reputation reflects a level of attention and service designed to make decorating your home as enjoyable as living in it.

Custom living room built-in wall unit with fireplace.
Woodmeister Master Builders
Chip Webster Architects
Dujardin Design Associates
Terry Pommett Photography
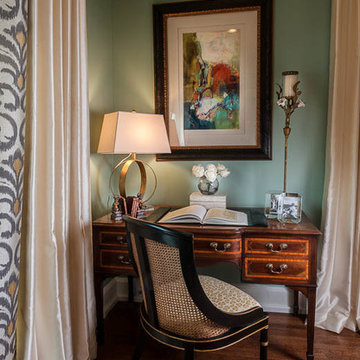
Every private space needs a desk but there's no reason it can't be gorgeous! This is an antique ladies writing desk that I paired with a contemporary lamp and abstract art. The Regency styled chair is punched up with a leopard print fabric. Photo by Walt Roycraft
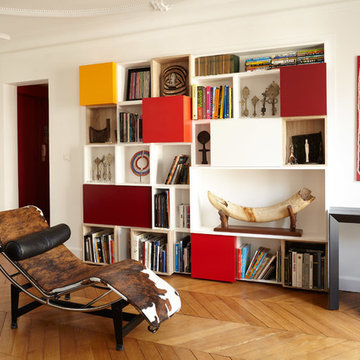
Photo Marc Da Cunha Lopes.
Vue sur la bibliothèque du salon : équilibre entre le plein et le vide, le blanc et le coloré, le creux et le saillant.

EVERYONE'S INVITED. The first-floor bedroom and laundry area was replaced by an open family room with fabulous backyard views, perfect for entertaining a large extended family.
Photography by Anice Hoachlander
28.368 Billeder af dagligstue med et hjemmebibliotek
10
