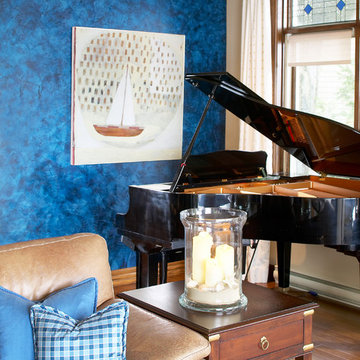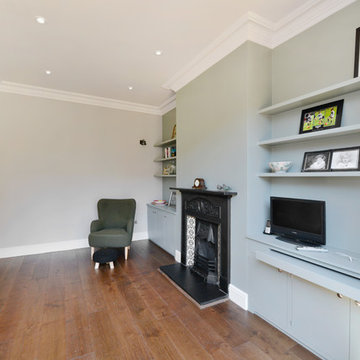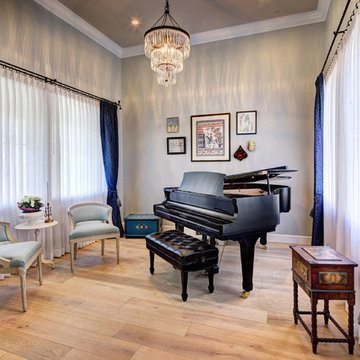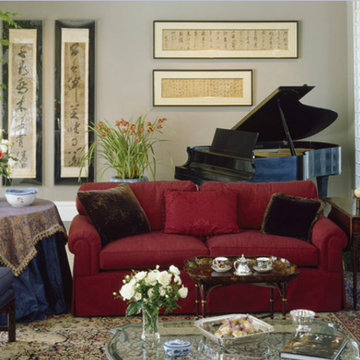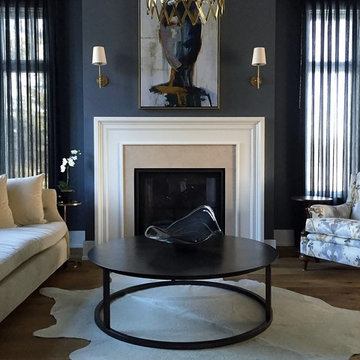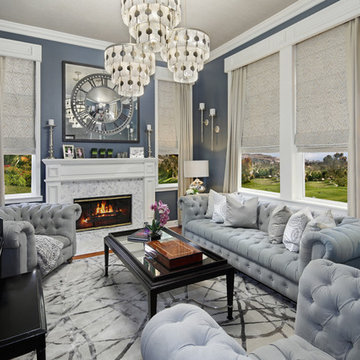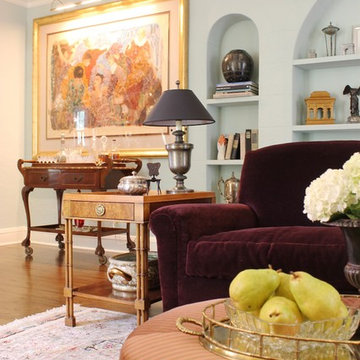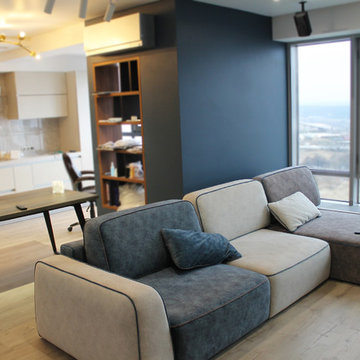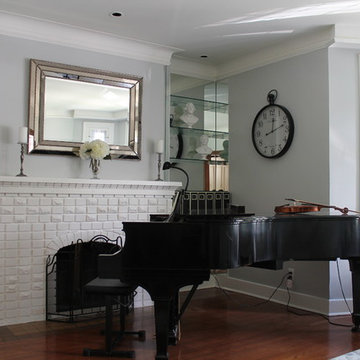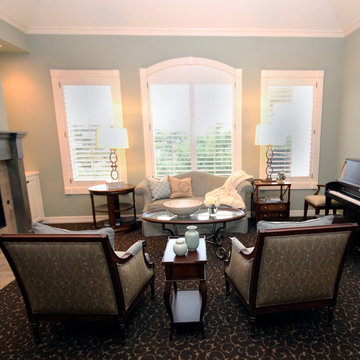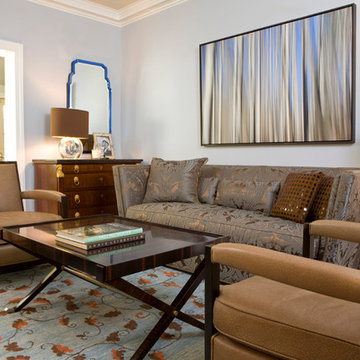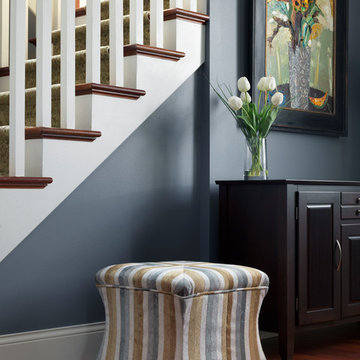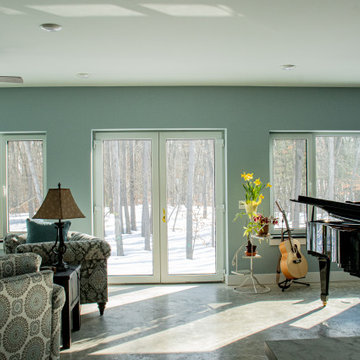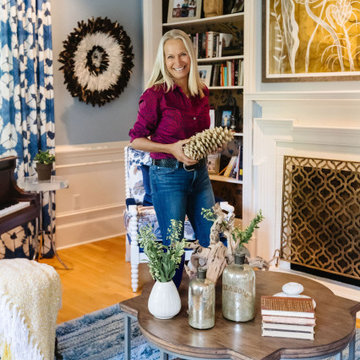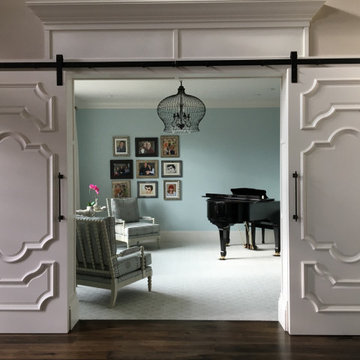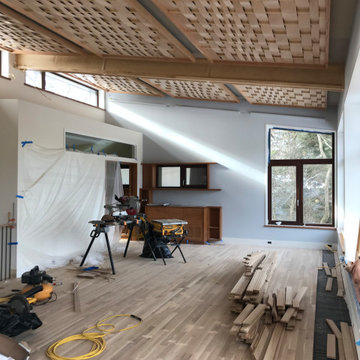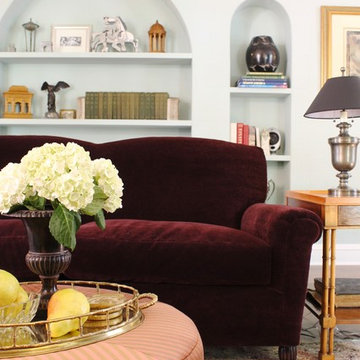411 Billeder af dagligstue med et musikværelse og blå vægge
Sorteret efter:
Budget
Sorter efter:Populær i dag
141 - 160 af 411 billeder
Item 1 ud af 3
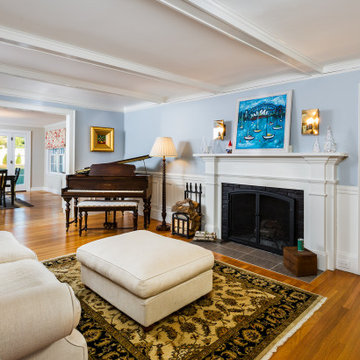
This elegant living room with custom fireplace surround and wainscoting offers an enclosed, cozy spot to play piano or enjoy a fire, yet it is still connected to the open dining room and adjacent family room and kitchen.
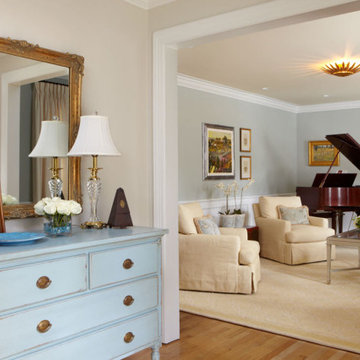
A perfectly designed floor plan is half the battle! In this gorgeous transitional style Great Falls home, we planned the space so that the beautiful artwork and stunning baby grand piano are displayed beautifully. A perfect balance of elements allows the homeowners to sit and relax while practicing the piano. We juxtaposed the client’s unique antique collection with newly sourced decor places to create a harmonious decor plan. We also added plenty of shelves in the beautiful study to store the client’s book collection and precious souvenirs. The unique floor plan ensures the entire home has a lively, seamless flow of positive energy.
Photography by Timothy Bell
---
Project designed by interior design studio Margery Wedderburn Interiors. They serve Northern Virginia areas including the D.C suburbs of Great Falls, McLean, Potomac, and Bethesda, along with Orlando and the rest of Central Florida.
For more about Margery Wedderburn interiors, see here: https://margerywedderburninteriors.com
To learn more about this project, see here:
https://margerywedderburninteriors.com/portfolio-page/transitional-style-in-great-falls-virginia-2/
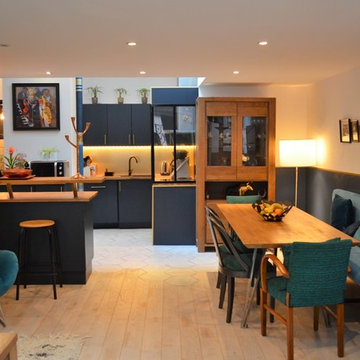
Le projet nécessitait en une seule pièce, vide à part le canapé déjà choisi auparavant, de faire un coin cuisine, un coin salle à manger, un coin salon et un coin musique. J'ai tout de suite aimé cet espace particulier, qui, en fait, est un ancien club de Jazz qui a été entièrement rénové en conservant un style rétro et cocooning comme le souhaitaient ses propriétaires
Tout a été réalisé par nos soins. Nous avons posé un tissu tendu au mur, crée la banquette, les sièges et les coussins. La cuisine a été déplacée afin de permettre une meilleure circulation et de pouvoir faire en sorte que le poteau ne soit plus gênant. Il a du reste été relooké. Nous avons également relooké les meubles existants et posé une cloison vitrée sur le côté latéral de la plaque de cuisson avec de créer une petite séparation légère entre la plaque de cuisson et le reste de la pièce. Une cloison en "verrière d'artiste" a été créée au fond à gauche ouvrant sur un nouvel espace crée "salle d'eau-toilette ". Une shopping liste a été faite pour l'achat de meubles et objets déco.
Réalisé par Véronique Ricci pour Muda Créations
411 Billeder af dagligstue med et musikværelse og blå vægge
8
