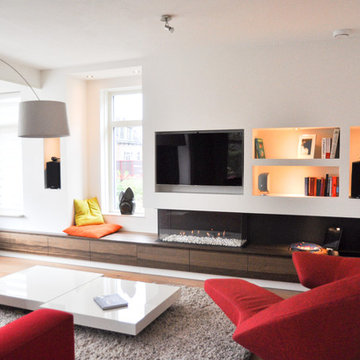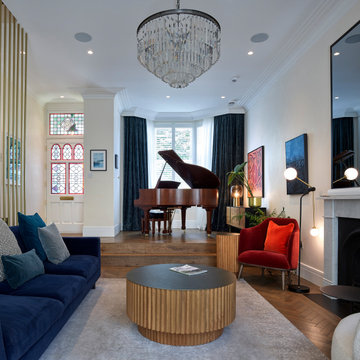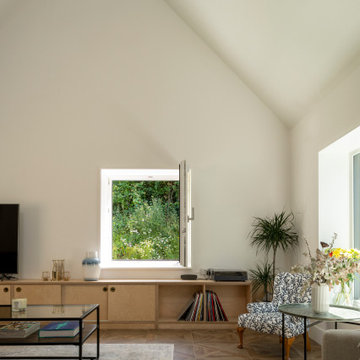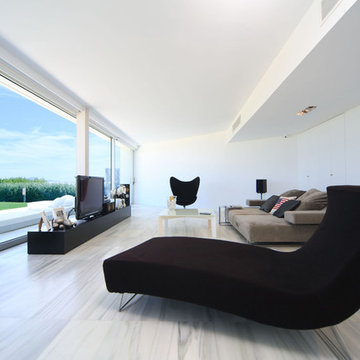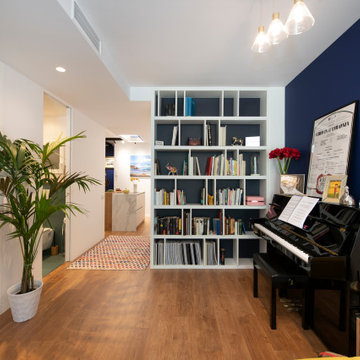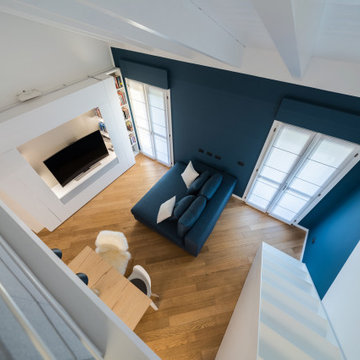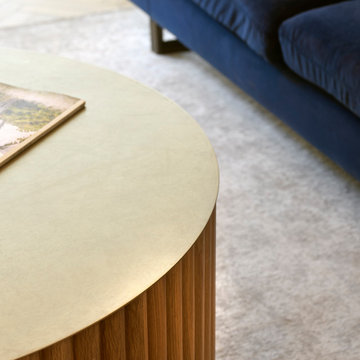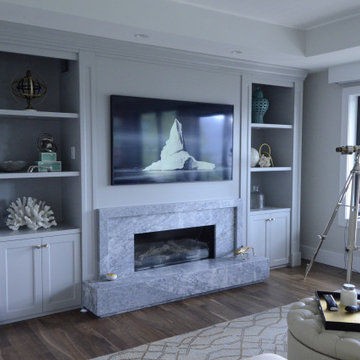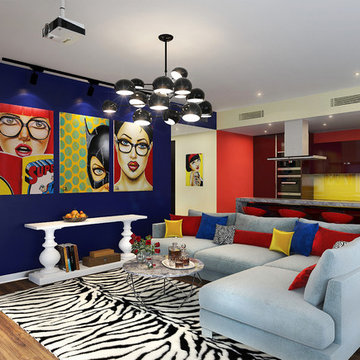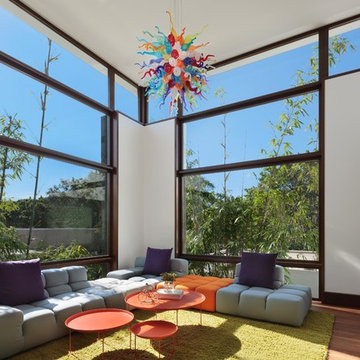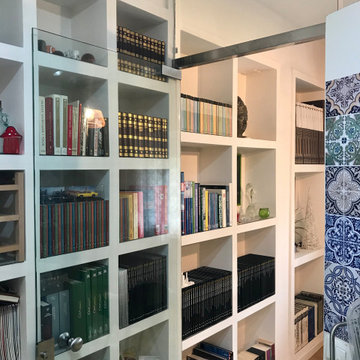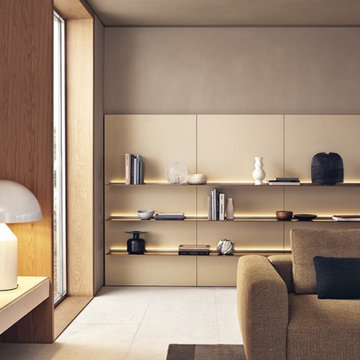555 Billeder af dagligstue med et musikværelse og en indbygget medievæg
Sorteret efter:
Budget
Sorter efter:Populær i dag
61 - 80 af 555 billeder
Item 1 ud af 3
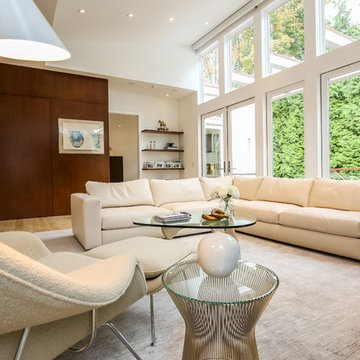
Dramatic modern addition to a 1950's colonial. The project program was to include a Great Room and first floor Master Suite. While the existing home was traditional in many of its components, the new addition was to be modern in design, spacious, open, lots of natural light, and bring the outside in. The new addition has 10’ ceilings. A sloped light monitor extends the height of the Great Room to a 13’+ ceiling over the great room, 8’ doors, walls of glass, minimalist detailing and neutral colors. The new spaces have a great sense of openness bringing the greenery from the landscaping in.
Marlon Crutchfield Photography
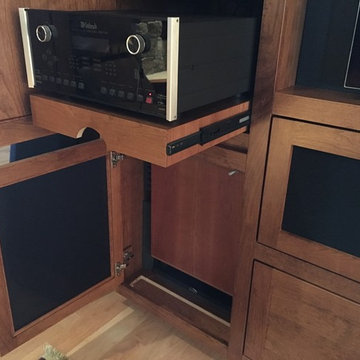
A closeup view of the audio/ video gear area with adjustable shelving and the rollout tray for the McIntosh preamp/ processor that allows easier access for gear changes or repairs.
The down-firing subwoofer is below and mounted on an Auralex Subdude isolation platform to minimize interaction with the cabinet. Sub area also includes extensive acoustic foam for minimum cabinet reflection and better low frequency clarity. The black area on the sub door is acoustically transparent cloth.
In front of the sub is an air intake for max airflow to the gear cooling fans below the rollout tray. Warm air from the gear is routed through the top of the cabinet via a hidden vent behind the upper shelves.
Center right is the audio center channel compartment.
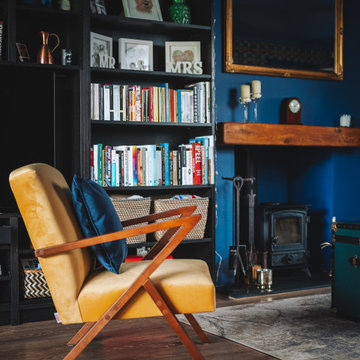
Rich dark sitting room with a nod to the mid-century. Rich and indulgent this is a room for relaxing in a dramatic moody room
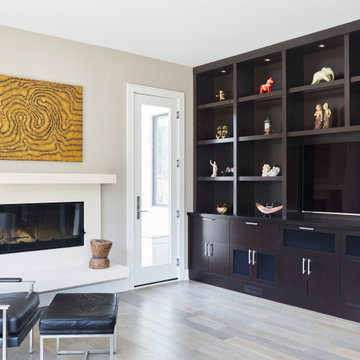
Custom hearth, surround, and mantle: 3cm Musette mitered eased edge from Chadwicks.
Media Wall was carpenter built.

Il soggiorno vede protagonista la struttura che ospita il camino al bioetanolo e la tv, con una rifinitura decorativa.
Le tre ampie finestre che troviamo lungo la parete esposta ad est, garantiscono un'ampia illuminazione naturale durante tutto l'arco della giornata.
Di notevole interesse gli arredi vintage originali di proprietà del committente a cui sono state affiancate due poltroncine di Gio Ponti.
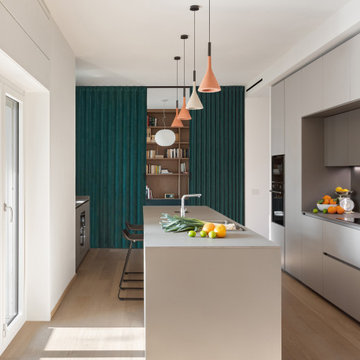
Il progetto ha previsto la cucina come locale centrale divisa dal un alto con una tenda Dooor a separazione con lo studio e dall'altro due grandi vetrate scorrevoli a separazione della zona pranzo.
L'isola della cucina è elemento centrale che è anche zona snack.
Tutti gli arredi compresi quelli dalla cucina sono disegnati su misura e realizzati in fenix e legno
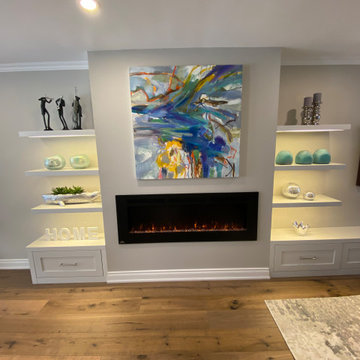
My clients asked me to transform their current living and dining room into a music room as their children enjoy playing their Baby Grand piano on a regular basis. The wall and french door was removed that was between the living room and dining room and we installed a linear electric fireplace with storage pullouts for some of their music books along the bottom on either side as well as floating shelves above the pullouts. Their wall to wall carpet was removed and new hardwood was laid down. Ceilings were scraped and pot lights were also placed throughout the space and lighting was installed underneath the floating shelves. My client loves artwork by Toronto based artist Sharon Barr so she commissioned a piece from her and that sits above the fireplace. We also installed the "Frame" TV by Samsung on the other side of the fireplace which looks like another piece of artwork nicely framed. My client already had 2 beautiful occasional chairs that we designed at Gresham House 6 years earlier so we re-purposed them in this room to sit in front of the fireplace. In the cozy sitting area, we grounded it with a beautiful silk and wool area rug, added a comfortable leather ottoman, a small round swivel chair, a beautiful contemporary sectional and a set of nesting end tables. All of this furniture was designed by The Expert Touch Interiors at The Decorating Centre. Final touches with accessories and the floor lamp and pouff were found at Urban Barn. My client's once dated and unused space is now a well-used dual purpose room that the whole family can enjoy!
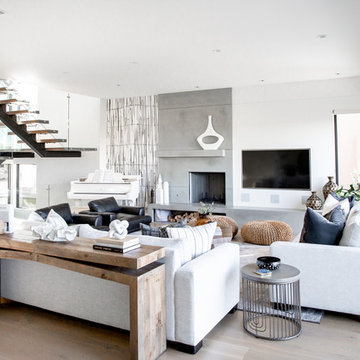
Now can we just talk about these windows? And this view? It’s like love at first sight, truly! And we wanted to take full advantage of this large bright space and keep in open but with an edge of modern sophistication. The clean lines of white, black and glass were balanced with the softness of the light wood accents. And if you’ve been following along with us for a while you know how we love to mix materials and this room really showcases that.
And we have to talk about this piano for a minute – we are OBSESSED with this white, vintage-looking piano and wanted to make it a focal! We love to incorporate pieces that a client already has and this piano was the perfect addition to this room. Using this black & white custom wall mural emphasized piano keys and was just the right touch of WOW without taking away from the rest of the space
555 Billeder af dagligstue med et musikværelse og en indbygget medievæg
4
