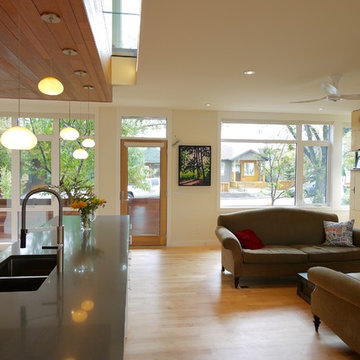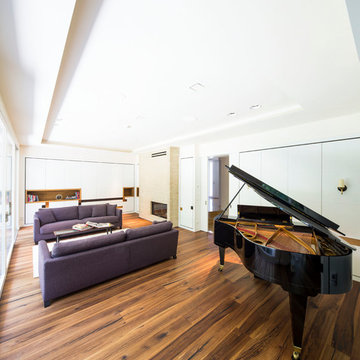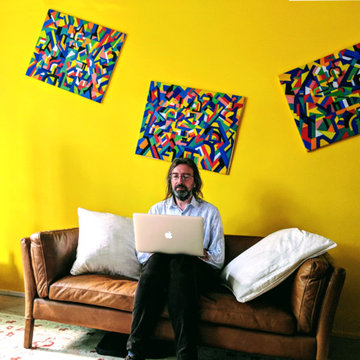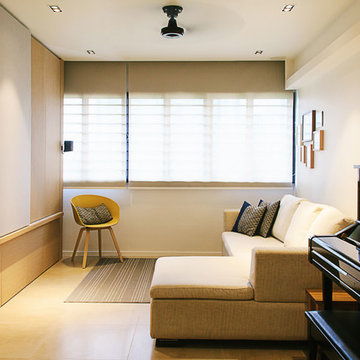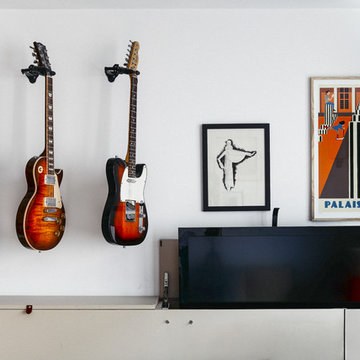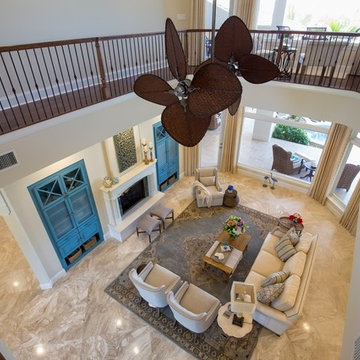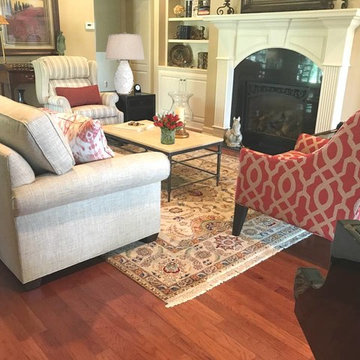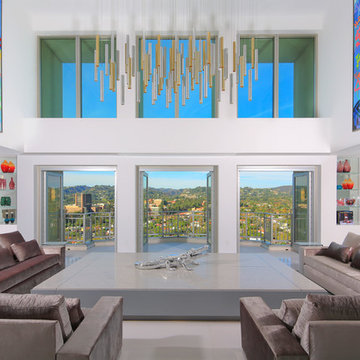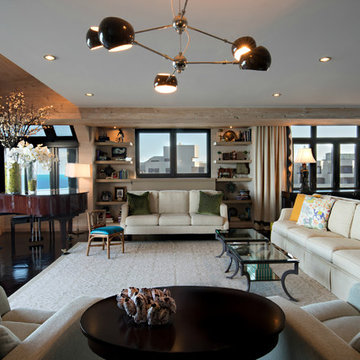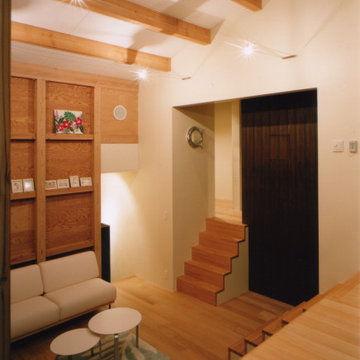216 Billeder af dagligstue med et musikværelse og et skjult TV
Sorteret efter:
Budget
Sorter efter:Populær i dag
141 - 160 af 216 billeder
Item 1 ud af 3
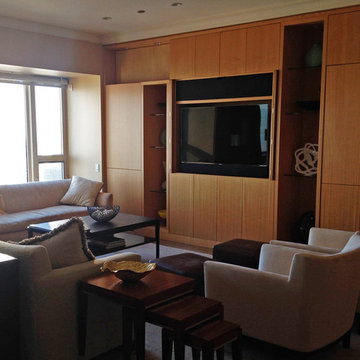
Custom home theater set up, completely disappears into cabinetry. Custom sound bar, hidden speakers and subwoofers. Cable box and all components hidden.
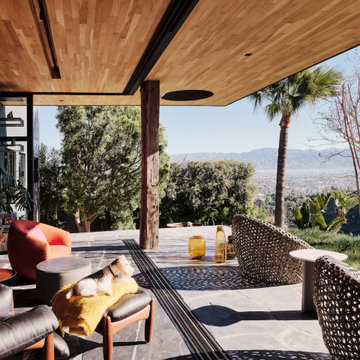
Blur the threshold: The living room extends to the exterior patio as the exterior materials become the interior materials
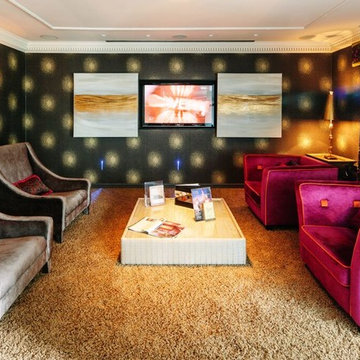
The Majik House Showroom Lounge. complete with 2 hidden Televisions and in-ceiling projector. Also contains hidden in wall speakers and Lutron Lighting. room is controlled via Control4
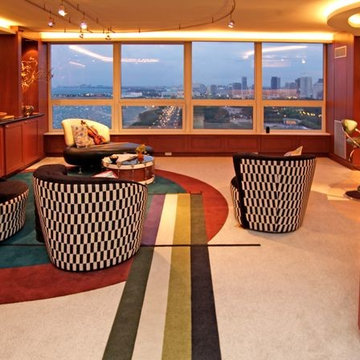
Off the kitchen of this condo is a TV/video games/music space where a busy mom can keep an eye on her 7 little music makers. Since the family fosters an interest in music, we chose that as a theme for this space. The custom carpet was designed to suggest an abstract guitar. The strings, frets and sound hole are alluded to in the Picasso-esque design. The stripes, representative of the neck and strings lead down the hall where the tuning keys are implied in the carpet as embellishment at the front door. The circle of the sound hole becomes a stage for impromptu performances. The black and white pattern on the swivel chairs is reminiscent of piano keys. TV, instruments and sheet music are stored in the cabinetry.
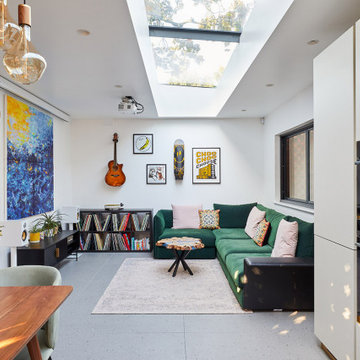
We inherited the planning permission from another team. Then we helped our client and his building team to adapt it for construction. It was actually quite challenging as it is not your usual new build.
This gorgeous small newly built house had to fit in within its historic surroundings, both with its materials but also scale and rather unusual shape.
The start on-site happened in April 2021 and the building was finally completed in late 2022.
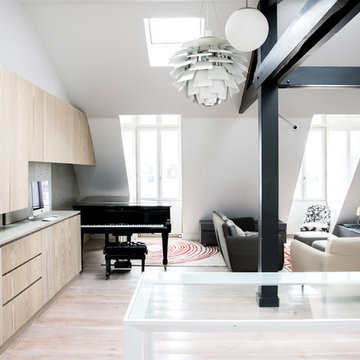
Réhabilitation d’un appartement en duplex et sous les toits d'environ 120 m² dans un immeuble parisien donnant sur le marché Saint-Germain. Le lieu de vie principal de l'appartement a été organisé à l'étage, sous les toits et est constitué d'un grand espace cuisine, salle à manger, salon et d'un grand piano à queue. Le parquet en douglas clair se déploie en linéaire d'agencement mobilier pour former les usages nécessaire à la cuisine, l'espace de bureau et le vaisselier. Le plan de travail et les crédences jusqu'au mural vers le piano sont composés de pierre en granit cachemir blanc. Le banc de cuisine, le garde-corps et quelques luminaires sont dessinés sur mesure. La charpente existante en bois et les éléments d'aciers sont entièrement noir, comme le piano, pour rentrer en contraste avec l'espace blanc et bois, lumineux et clair.
Crédit photos : Thibault D'Argent
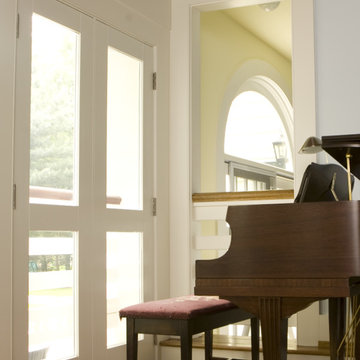
GRANDMOTHER'S GRAND PIANO sits near a Juliette balcony. Its player can look into the light-filled secondary stair well.
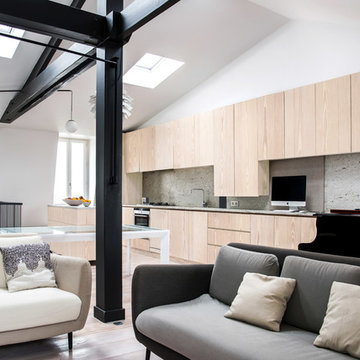
Réhabilitation d’un appartement en duplex et sous les toits d'environ 120 m² dans un immeuble parisien donnant sur le marché Saint-Germain. Le lieu de vie principal de l'appartement a été organisé à l'étage, sous les toits et est constitué d'un grand espace cuisine, salle à manger, salon et d'un grand piano à queue. Le parquet en douglas clair se déploie en linéaire d'agencement mobilier pour former les usages nécessaire à la cuisine, l'espace de bureau et le vaisselier. Le plan de travail et les crédences jusqu'au mural vers le piano sont composés de pierre en granit cachemir blanc. Le banc de cuisine, le garde-corps et quelques luminaires sont dessinés sur mesure. La charpente existante en bois et les éléments d'aciers sont entièrement noir, comme le piano, pour rentrer en contraste avec l'espace blanc et bois, lumineux et clair.
Crédit photos : Thibault D'Argent
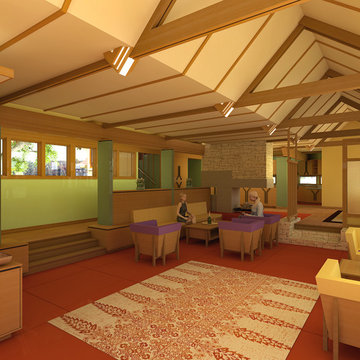
The Oliver/Fox residence was a home and shop that was designed for a young professional couple, he a furniture designer/maker, she in the Health care services, and their two young daughters.
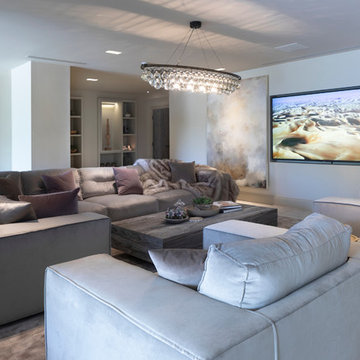
Working alongside Janey Butler Interiors on this Living Room - Home Cinema room which sees stunning contemporary artwork concealing recessed 85" 4K TV. All on a Crestron Homeautomation system. Custom designed and made furniture throughout. Bespoke built in cabinetry and contemporary fireplace. A beautiful room as part of this whole house renovation with Llama Architects and Janey Butler Interiors.
216 Billeder af dagligstue med et musikværelse og et skjult TV
8
