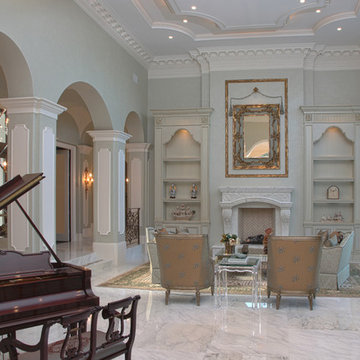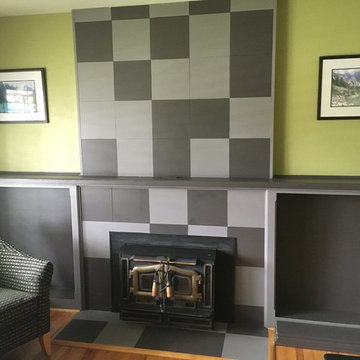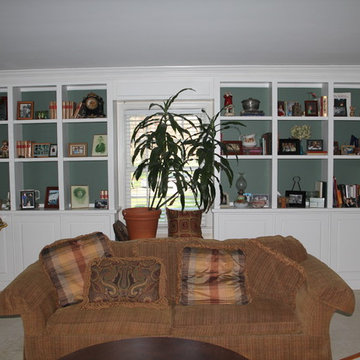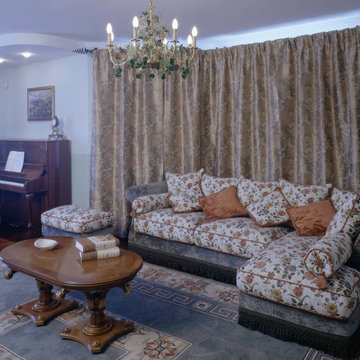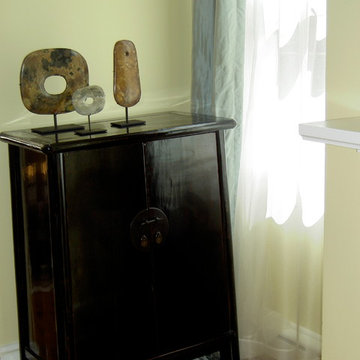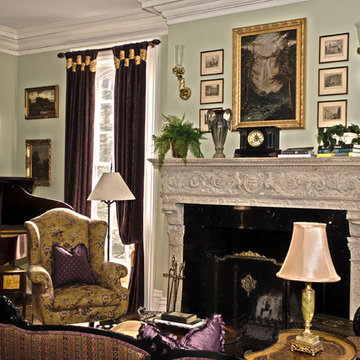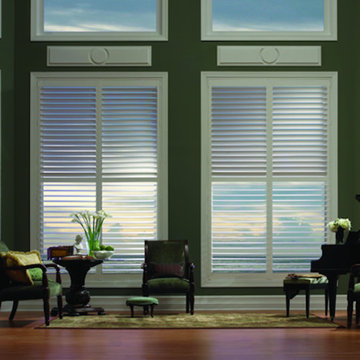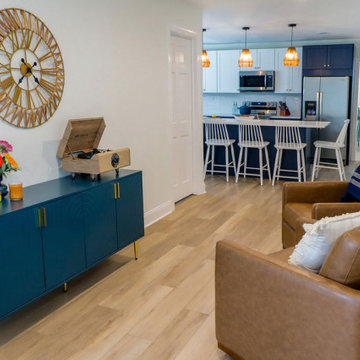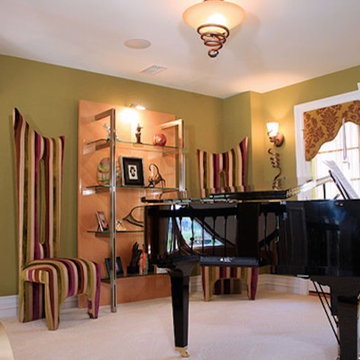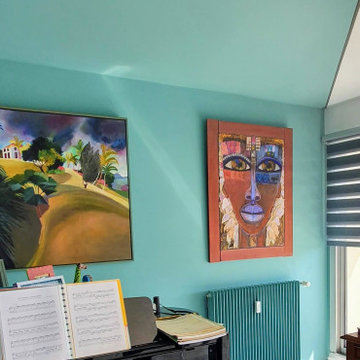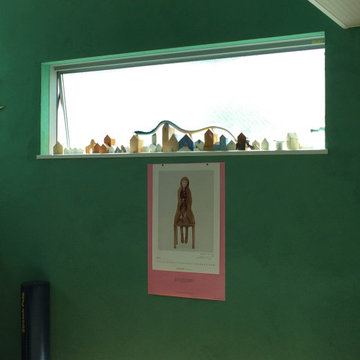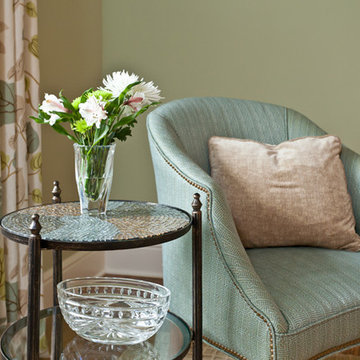204 Billeder af dagligstue med et musikværelse og grønne vægge
Sorteret efter:
Budget
Sorter efter:Populær i dag
161 - 180 af 204 billeder
Item 1 ud af 3
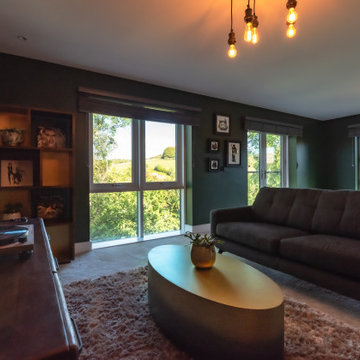
This project features a stunning Pentland Homes property in the Lydden Hills. The client wanted an industrial style design which was cosy and homely. It was a pleasure to work with Art Republic on this project who tailored a bespoke collection of contemporary artwork for my client. These pieces have provided a fantastic focal point for each room and combined with Farrow and Ball paint work and carefully selected decor throughout, this design really hits the brief.
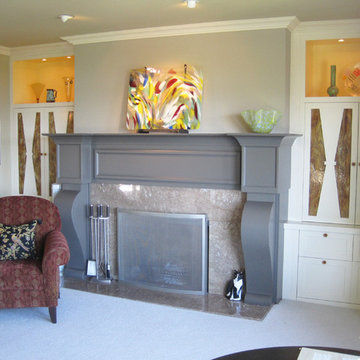
Eclectic is a good word. Relaxed would be another. New built-in cabinets are glazed with poured glass. Display of art glass in the niches.
Photo: Bob Seale
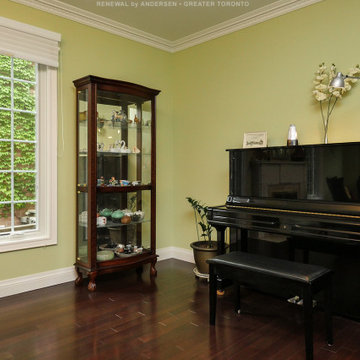
Wonderful music area with large new casement window we installed. This great space with gorgeous piano and dark wood floors looks beautiful with this tall and stylish window with colonial grilles for a traditional look. Get started replacing your home windows with Renewal by Andersen of Greater Toronto, serving most of Ontario.
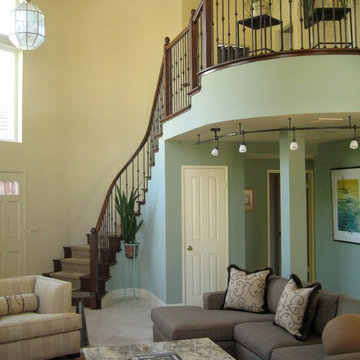
Open concept house interior design featuring balcony and curved staircase. Sonoma, CA
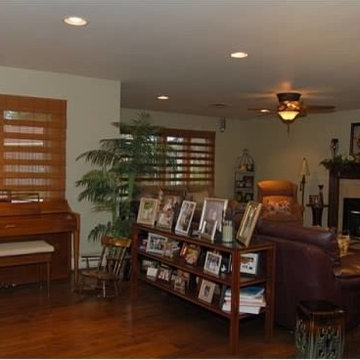
This open concept floor plan was created by removing a large l-shaped wall between the living room and kitchen. This living room features ample seating with two large sofas, one includes a sleeper for overnight guests, and three accent chairs, one with an ottoman and the other with a recliner. Perfect for hosting a large gathering. There's plenty of tables around no matter which seat you are in, including versatile two toned nesting tables. The tiled fireplace keeps the large space at a comfortable temperature during each season. The dark wood stained, hand planed, hardwood flooring boasts through the entire space, with an enormous neutral shag area rug for added comfort. Recessed lighting, side table lamps and a ceiling fan with light offers ample lighting for reading or watching tv on the corner cabinet. The piano is quaintly displayed between the living room and kitchen, in the space that used to be the original dining room. The entire space as been painted using a Sherwin Williams light green paint color.
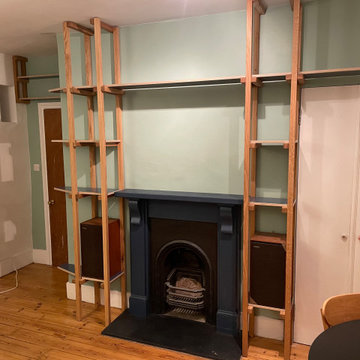
These open shelves maximise the rooms potential through clever space saving shelves.
This project included design, manufacturing, installation and decorating.
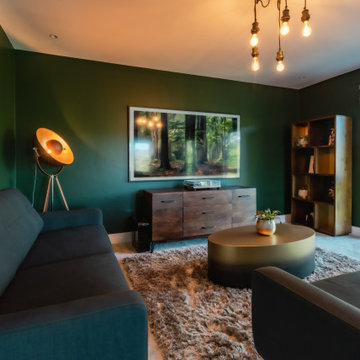
This project features a stunning Pentland Homes property in the Lydden Hills. The client wanted an industrial style design which was cosy and homely. It was a pleasure to work with Art Republic on this project who tailored a bespoke collection of contemporary artwork for my client. These pieces have provided a fantastic focal point for each room and combined with Farrow and Ball paint work and carefully selected decor throughout, this design really hits the brief.
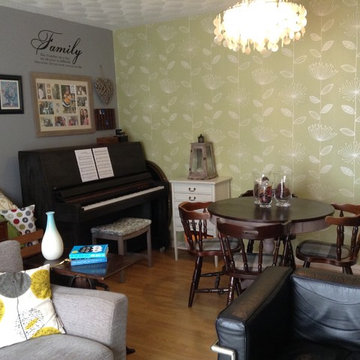
Small space full of character, from midcentury replica armchair to a vintage piano school up cycled in a shabby chic style to complement the wall gallery and retro style wallpaper.
204 Billeder af dagligstue med et musikværelse og grønne vægge
9
