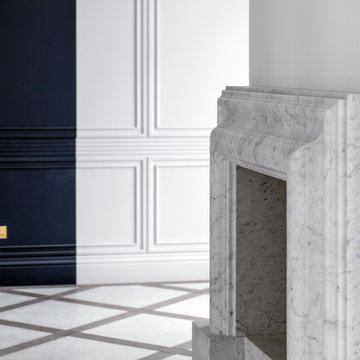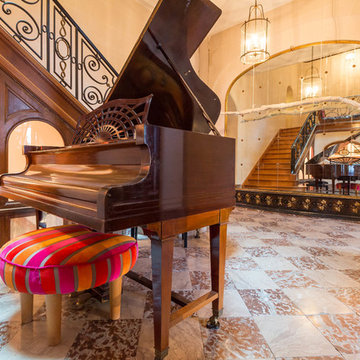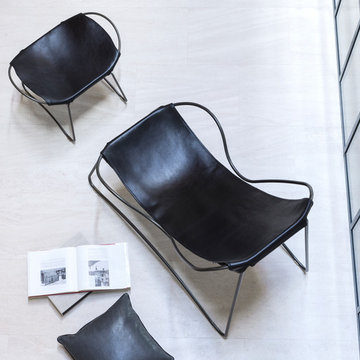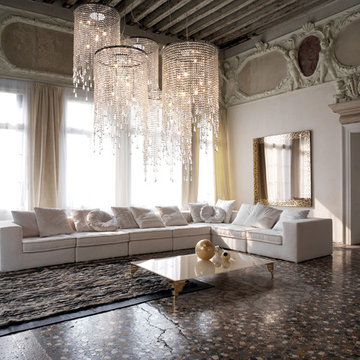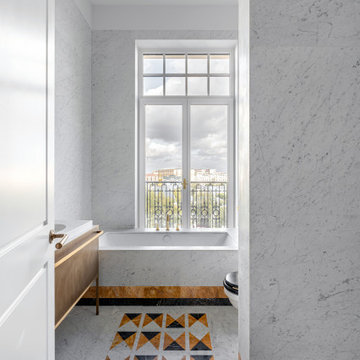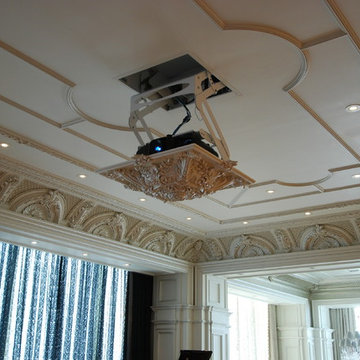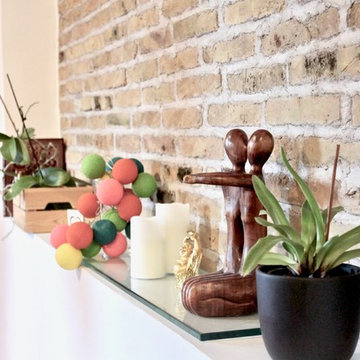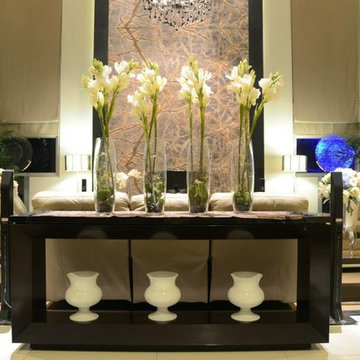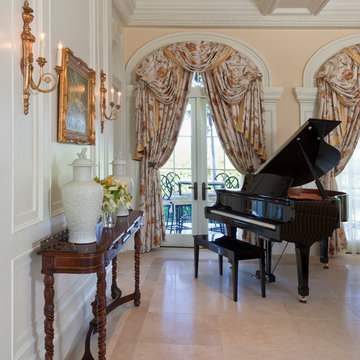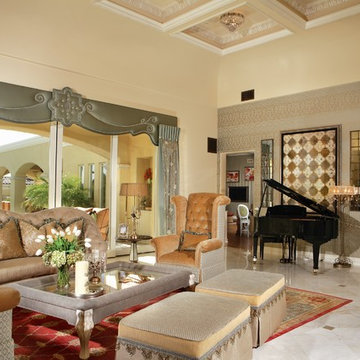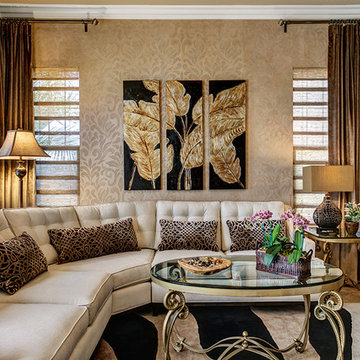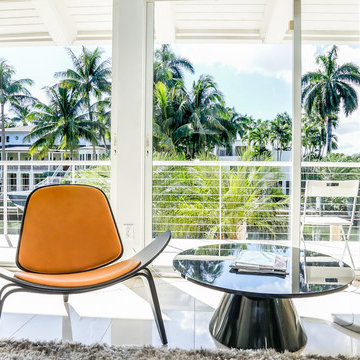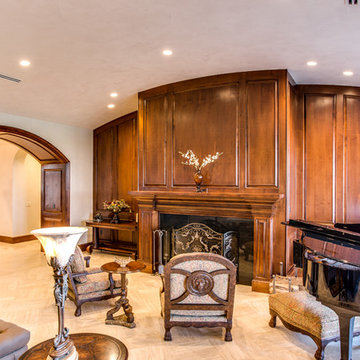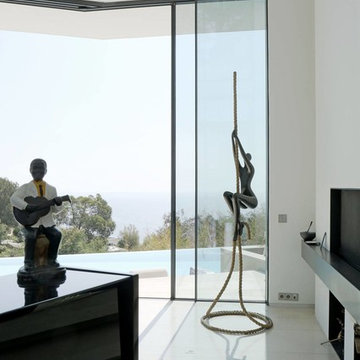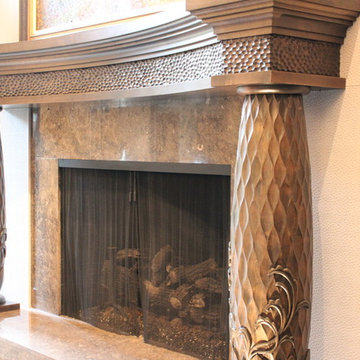103 Billeder af dagligstue med et musikværelse og marmorgulv
Sorteret efter:
Budget
Sorter efter:Populær i dag
61 - 80 af 103 billeder
Item 1 ud af 3
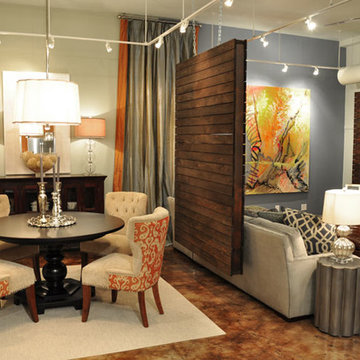
A cozy loft with an open floor plan is given distinct areas for its living and dining rooms. This living room features a blue accent wall, and wood panel accent wall, an L-shaped gray sofa, two dark gray sofa chairs, a large leather ottoman, and a large piece of artwork which matches the cheery yellows in the area rug.
The elegant dining room includes a round wooden table, patterned and upholstered chairs, a wooden sideboard, peach-colored lamps, and a beige area rug.
Home designed by Aiken interior design firm, Nandina Home & Design. They serve Augusta, GA, and Columbia and Lexington, South Carolina.
For more about Nandina Home & Design, click here: https://nandinahome.com/
To learn more about this project, click here: https://nandinahome.com/portfolio/contemporary-loft/
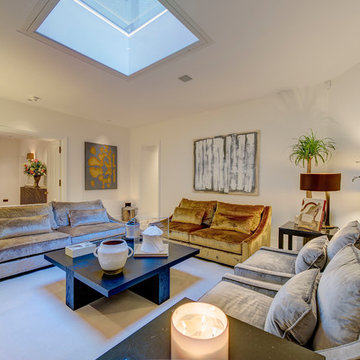
Two contrasting tones combined give a restrained yet impactful zap to this open plan subterranean lounge
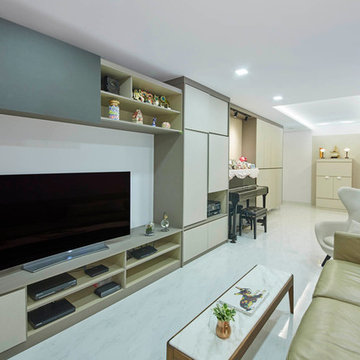
This modern home has a neutral color pallet with clean lines & details. The living area has a feature wall with wide cabinetry, finished in of white with grey frame with some light wood. Walls are white washed with marble white flooring.
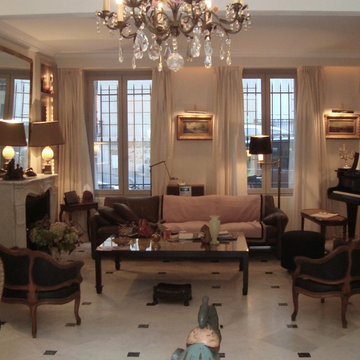
Les pièces de réception à rez de jardin ont un sol en marbre de carrare avec cabochons noirs. Aménagées avec le mobilier de famille, elles donnent sur le jardin.
DOM PALATCHI
103 Billeder af dagligstue med et musikværelse og marmorgulv
4
