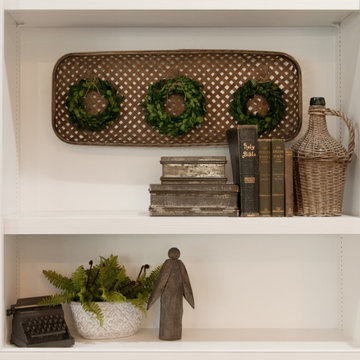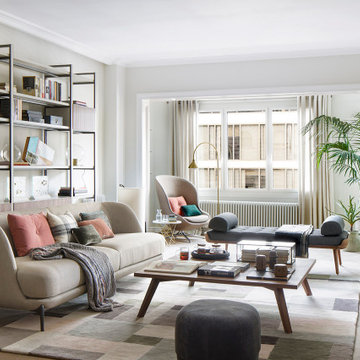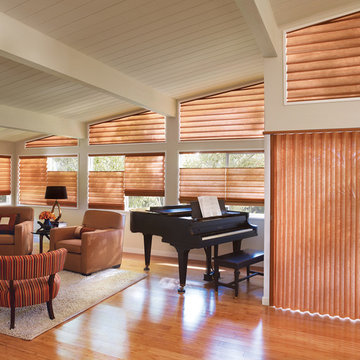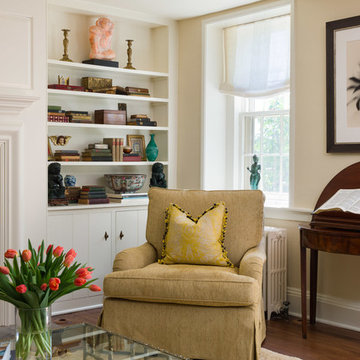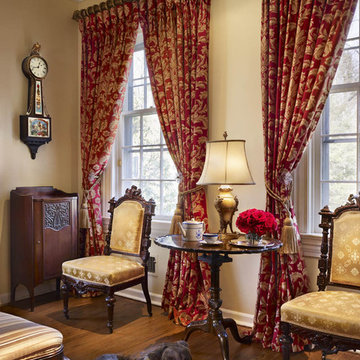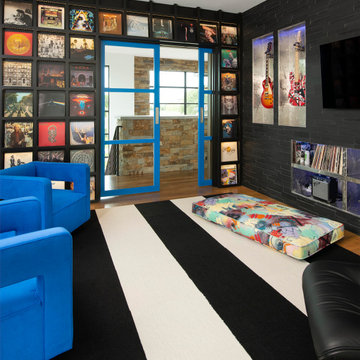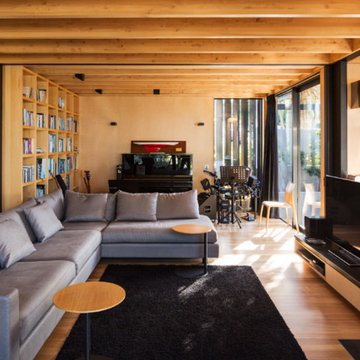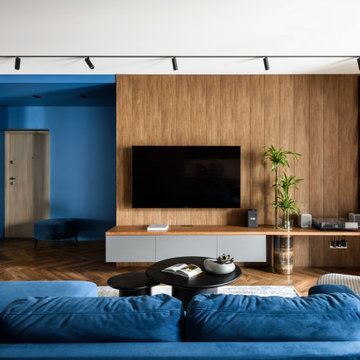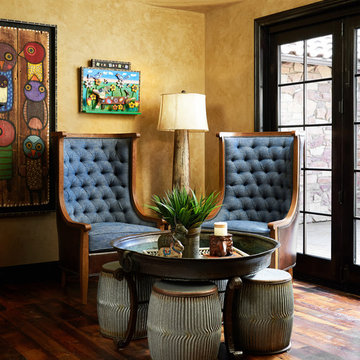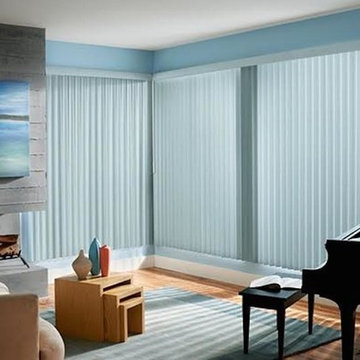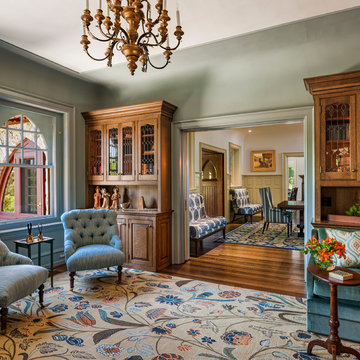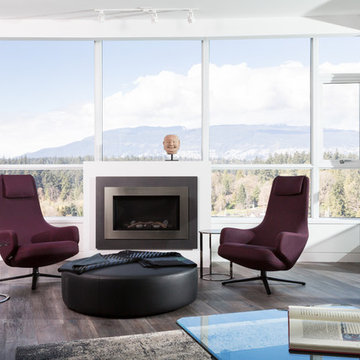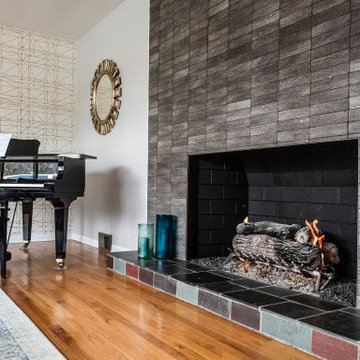2.161 Billeder af dagligstue med et musikværelse og mellemfarvet parketgulv
Sorteret efter:
Budget
Sorter efter:Populær i dag
201 - 220 af 2.161 billeder
Item 1 ud af 3
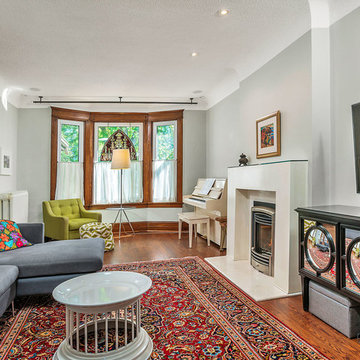
In this long narrow living room, we set up a music and reading area to separate the TV viewing side.
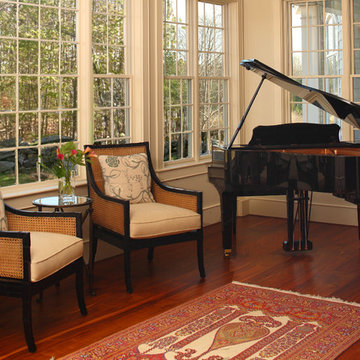
A baby grand piano and two comfortable rattan chairs furnish the living room alcove. Photo by Randall Ashey
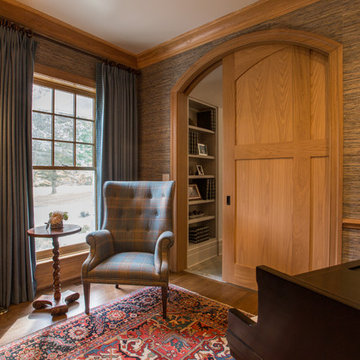
Lowell Custom Homes, Lake Geneva, WI., The Music Room open to the entry with double recessed sliding doors in the craftsman style. Grass cloth wallcovering is accented with a medium stain on the ceiling cove molding, tall baseboards, and fireplace surround. An arch top recessed barn style door transitions to private areas of the home.
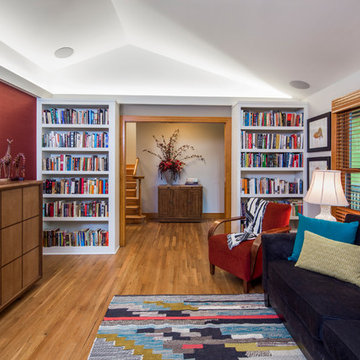
Living Room
Looking back toward the Entry, one sees the new bookshelves and the stair leading to the bedrooms at the second level--but just a half level above the mid-level shared living spaces.
The former Living Room had a flat ceiling, and the new vault with the cove lighting lets the room breathe.
Note that the TV is retracted here. Bookshelves are turned inward in the room, and out of view of the Entry hall.
stained oak trim; original oak floors • Waynesboro Taupe by Benjamin paint on walls & ceiling • Seattle Mist by Benjamin Moore paint in music nook • sun tunnel • custom designed & built buffet
Construction by CG&S Design-Build.
Photography by Tre Dunham, Fine focus Photography
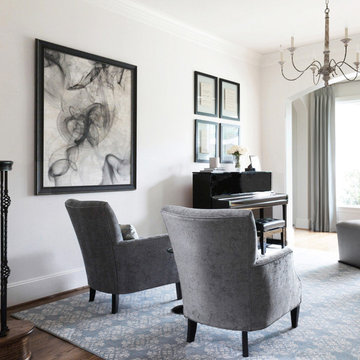
Music Room created for a young family who has love for the piano with big upholstered chairs for the parents and upholstered ottomans for the little ones to sit on
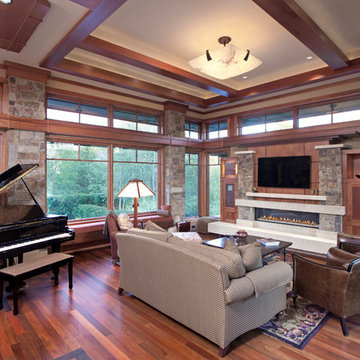
Builder: John Kraemer & Sons | Architect: SKD Architects | Photography: Landmark Photography | Landscaping: TOPO LLC
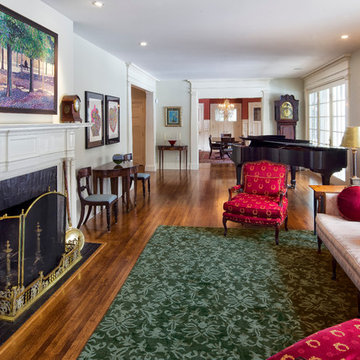
Formal living room doubles as a music room and the dining room is beyond seperated by pocket doors. French doors open to covered porch.
2.161 Billeder af dagligstue med et musikværelse og mellemfarvet parketgulv
11
